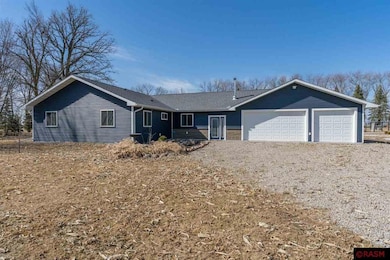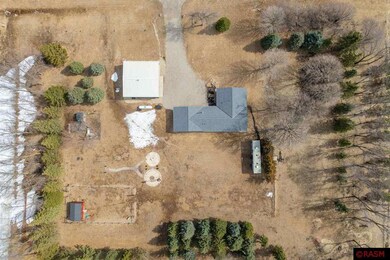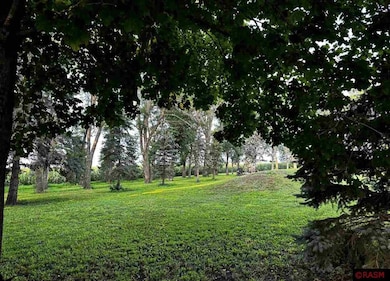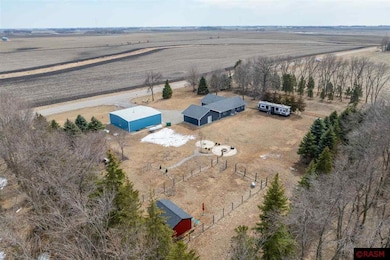20377 460th Ave Easton, MN 56025
Estimated payment $2,651/month
Highlights
- Barn
- 3 Car Attached Garage
- Walk-In Closet
- Open Floorplan
- Eat-In Kitchen
- Bathroom on Main Level
About This Home
Country Living at Its Finest – 4-Acre Ranch Oasis! Discover the perfect blend of modern comfort and peaceful country living in this custom-built 2021 ranch-style home nestled on 4 acres of scenic land. Designed for both luxury and functionality, this 3-bedroom, 3-bathroom home offers an inviting open-concept layout with top-notch utilities, custom blinds, and updated stainless steel appliances. The heated owner suite floors and spacious walk-in closet provide an added touch of comfort and convenience. Step outside and enjoy the beautifully maintained property, featuring: 40x40 insulated building – perfect for a workshop, storage, or hobbie, Chicken coop – fresh eggs right at your doorstep, Insulated goat house – designed for year-round comfort, French drain & insulated drain tile – ensuring excellent water management. Every detail has been thoughtfully considered to make this home move-in ready and built to last. Whether you’re looking for space to grow, entertain, or simply enjoy the peaceful surroundings, this one-of-a-kind ranch is a must-see! Schedule your showing today and experience the beauty of country living!
Co-Listing Agent
Non Member
Non-Member
Home Details
Home Type
- Single Family
Est. Annual Taxes
- $2,350
Year Built
- Built in 2021
Lot Details
- 4.1 Acre Lot
- Property fronts a county road
- Poultry Coop
- Landscaped
Home Design
- Frame Construction
- Asphalt Shingled Roof
- Vinyl Siding
Interior Spaces
- 1,752 Sq Ft Home
- 1-Story Property
- Open Floorplan
- Electric Fireplace
- Window Treatments
- Washer
Kitchen
- Eat-In Kitchen
- Cooktop
- Microwave
- Dishwasher
- Kitchen Island
- Disposal
Bedrooms and Bathrooms
- 3 Bedrooms
- Walk-In Closet
- Bathroom on Main Level
Parking
- 3 Car Attached Garage
- Garage Door Opener
Eco-Friendly Details
- Air Exchanger
Farming
- Barn
- Hobby or Recreation Farm
Utilities
- Forced Air Heating and Cooling System
- Heating System Powered By Owned Propane
- Water Filtration System
- Private Water Source
- Gas Water Heater
- Water Softener is Owned
- Private Sewer
Listing and Financial Details
- Assessor Parcel Number 120280300
Map
Home Values in the Area
Average Home Value in this Area
Tax History
| Year | Tax Paid | Tax Assessment Tax Assessment Total Assessment is a certain percentage of the fair market value that is determined by local assessors to be the total taxable value of land and additions on the property. | Land | Improvement |
|---|---|---|---|---|
| 2024 | $2,406 | $323,000 | $49,400 | $273,600 |
| 2023 | $1,920 | $344,200 | $37,200 | $307,000 |
| 2022 | $1,126 | $249,900 | $37,200 | $212,700 |
| 2021 | $660 | $128,600 | $32,200 | $96,400 |
| 2020 | $400 | $75,200 | $32,200 | $43,000 |
| 2019 | $412 | $75,200 | $32,200 | $43,000 |
| 2018 | $434 | $75,200 | $32,200 | $43,000 |
| 2017 | $450 | $77,100 | $32,200 | $44,900 |
| 2015 | $440 | $80,800 | $32,200 | $48,600 |
| 2013 | -- | $88,600 | $32,200 | $56,400 |
Property History
| Date | Event | Price | Change | Sq Ft Price |
|---|---|---|---|---|
| 04/14/2025 04/14/25 | Pending | -- | -- | -- |
| 04/09/2025 04/09/25 | For Sale | $439,900 | +2.3% | $251 / Sq Ft |
| 04/08/2025 04/08/25 | Off Market | $429,900 | -- | -- |
| 04/08/2025 04/08/25 | Price Changed | $429,900 | -2.1% | $245 / Sq Ft |
| 03/15/2025 03/15/25 | For Sale | $439,000 | +10.0% | $251 / Sq Ft |
| 03/29/2022 03/29/22 | Sold | $399,000 | 0.0% | $228 / Sq Ft |
| 02/09/2022 02/09/22 | Pending | -- | -- | -- |
| 02/03/2022 02/03/22 | For Sale | $399,000 | +593.9% | $228 / Sq Ft |
| 02/28/2020 02/28/20 | Sold | $57,500 | -11.5% | $23 / Sq Ft |
| 02/04/2020 02/04/20 | Pending | -- | -- | -- |
| 12/17/2019 12/17/19 | For Sale | $65,000 | -3.7% | $26 / Sq Ft |
| 12/22/2014 12/22/14 | Sold | $67,500 | -32.4% | $29 / Sq Ft |
| 12/04/2014 12/04/14 | Pending | -- | -- | -- |
| 09/16/2013 09/16/13 | For Sale | $99,900 | -- | $43 / Sq Ft |
Deed History
| Date | Type | Sale Price | Title Company |
|---|---|---|---|
| Warranty Deed | -- | Stewart Title | |
| Warranty Deed | -- | Stewart Title | |
| Deed | $399,000 | -- | |
| Quit Claim Deed | $57,500 | St Andrews Ttl & Exchange In | |
| Quit Claim Deed | -- | St Andrews Ttl & Exchange In | |
| Sheriffs Deed | $50,000 | None Available |
Mortgage History
| Date | Status | Loan Amount | Loan Type |
|---|---|---|---|
| Open | $359,100 | New Conventional | |
| Closed | $359,100 | New Conventional | |
| Closed | $359,100 | New Conventional | |
| Previous Owner | $40,000 | Future Advance Clause Open End Mortgage | |
| Previous Owner | $50,000 | Future Advance Clause Open End Mortgage | |
| Previous Owner | $46,000 | Future Advance Clause Open End Mortgage | |
| Previous Owner | $71,361 | New Conventional | |
| Previous Owner | $6,640 | Credit Line Revolving | |
| Previous Owner | $8,122 | Future Advance Clause Open End Mortgage |
Source: REALTOR® Association of Southern Minnesota
MLS Number: 7037097
APN: 12.028.0300
- TBD Cedar St
- xxx 430th Ave
- 0 Xxx 430th Ave
- 111 N Thompson
- TBD Tbd 240th St Unit TBD 445th Street
- 22376 510th Ave
- 24 Marples Ave
- 20 Marples Ave
- 19 S Main St
- 11453 Minnesota 22
- 37790 180th St
- 37282 195th St
- 509 1st Ave SE
- 507 3rd Ave SW
- 507 507 3rd Ave SW
- 502 502 S Central Ave
- 407 407 Se 1st Ave Unit 407 SE First Avenue
- 407 1st Ave SE
- 207 Lincoln St SW
- 804 Troendle St SE







