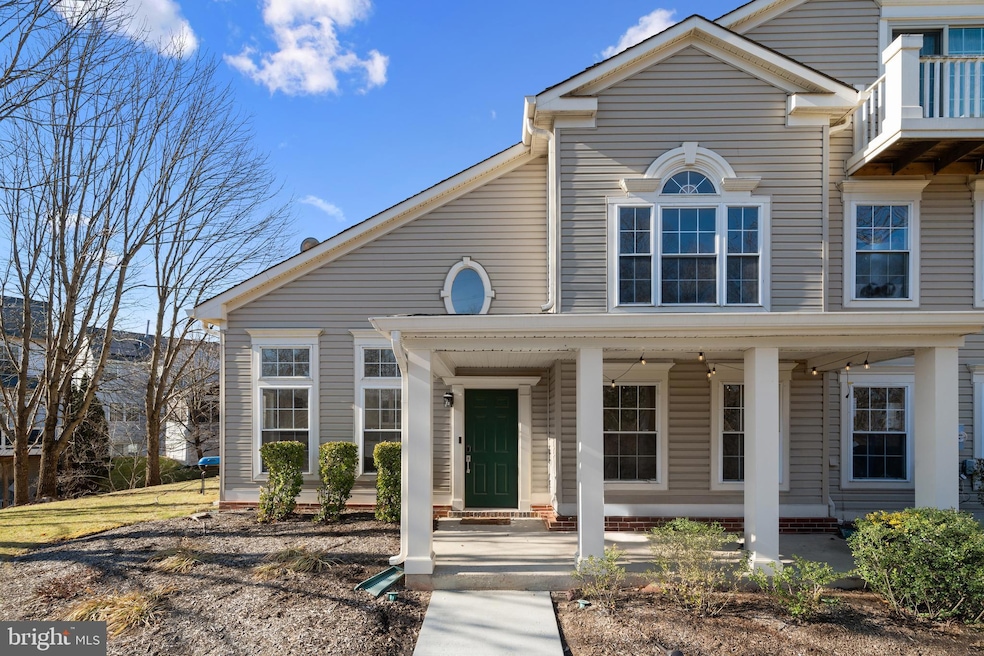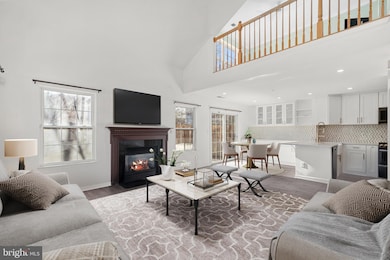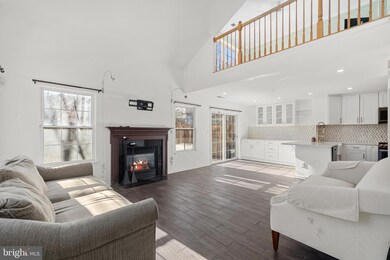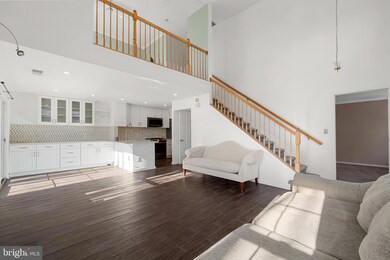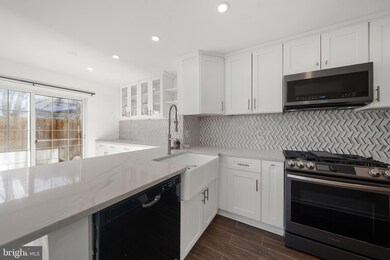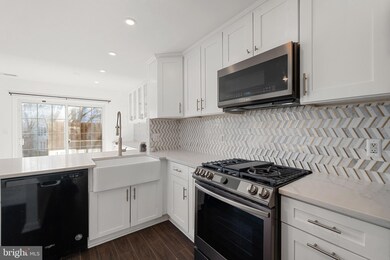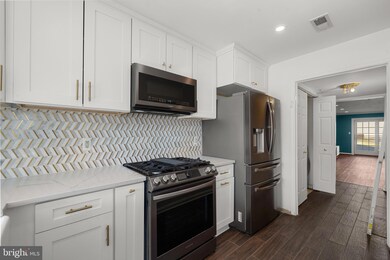
20378 Alderleaf Terrace Ashburn, VA 20147
Highlights
- Home Theater
- Scenic Views
- Colonial Architecture
- Belmont Station Elementary School Rated A-
- Open Floorplan
- Property is near a park
About This Home
As of April 2025OFFER DEADLINE: SUNDAY, MARCH 16TH AT 9:00PM. Please submit your best offers! Welcome to 20378 Alderleaf Terrace, a beautifully updated townhome in the heart of Ashburn! This 2-bedroom, 2-bath home offers modern comfort and a private setting, backing to serene woods. The large family room in the back of the home has a closet and can be used as a wonderful bonus room!
Step inside to a fully renovated kitchen featuring brand-new appliances, sleek countertops, and stylish cabinetry—perfect for cooking and entertaining. The main level boasts newly installed recessed lighting, fresh attic insulation for energy efficiency, and a renovated bathroom for added convenience. Enjoy year-round comfort with a brand-new HVAC system and water heater. Condo Fees include water, lawn care, snow removal, door and windows and all exterior maintenance.
Located just minutes from top-rated schools, shopping, and dining, this home offers both convenience and tranquility. Don’t miss this move-in-ready gem in a prime location! Schedule your showing today.
Last Agent to Sell the Property
Matthew Roberts
Redfin Corporation

Townhouse Details
Home Type
- Townhome
Est. Annual Taxes
- $3,607
Year Built
- Built in 2000
Lot Details
- Backs To Open Common Area
- Cul-De-Sac
- North Facing Home
- No Through Street
- Wooded Lot
- Backs to Trees or Woods
- Front and Side Yard
HOA Fees
Property Views
- Scenic Vista
- Woods
Home Design
- Colonial Architecture
- Vinyl Siding
Interior Spaces
- 1,790 Sq Ft Home
- Property has 2 Levels
- Open Floorplan
- Built-In Features
- Ceiling Fan
- Fireplace Mantel
- Gas Fireplace
- Bay Window
- Sliding Doors
- Combination Dining and Living Room
- Home Theater
- Recreation Room
- Loft
- Attic
Kitchen
- Country Kitchen
- Stove
- Built-In Microwave
- Dishwasher
- Disposal
Flooring
- Wood
- Carpet
Bedrooms and Bathrooms
- En-Suite Primary Bedroom
- En-Suite Bathroom
- Soaking Tub
Laundry
- Laundry on main level
- Dryer
- Washer
Home Security
Parking
- 2 Open Parking Spaces
- 2 Parking Spaces
- Paved Parking
- Parking Lot
- Parking Space Conveys
- 2 Assigned Parking Spaces
Outdoor Features
- Patio
- Porch
Schools
- Belmont Station Elementary School
- Trailside Middle School
- Stone Bridge High School
Utilities
- Forced Air Heating and Cooling System
- Natural Gas Water Heater
Additional Features
- Energy-Efficient Windows
- Property is near a park
Listing and Financial Details
- Assessor Parcel Number 116484776001
Community Details
Overview
- Association fees include common area maintenance, exterior building maintenance, lawn maintenance, snow removal
- $287 Other Monthly Fees
- Ashburn Farms HOA
- Sanders Mill @ Ashburn Farm Condos
- Sanders Mill Community
- Ashburn Farm Subdivision
Amenities
- Common Area
Recreation
- Community Pool
Pet Policy
- Pets Allowed
Security
- Carbon Monoxide Detectors
- Fire and Smoke Detector
- Fire Sprinkler System
Map
Home Values in the Area
Average Home Value in this Area
Property History
| Date | Event | Price | Change | Sq Ft Price |
|---|---|---|---|---|
| 04/11/2025 04/11/25 | Sold | $497,000 | +3.5% | $278 / Sq Ft |
| 03/13/2025 03/13/25 | For Sale | $479,999 | +60.1% | $268 / Sq Ft |
| 11/14/2019 11/14/19 | Sold | $299,900 | 0.0% | $201 / Sq Ft |
| 10/08/2019 10/08/19 | For Sale | $299,900 | -- | $201 / Sq Ft |
Tax History
| Year | Tax Paid | Tax Assessment Tax Assessment Total Assessment is a certain percentage of the fair market value that is determined by local assessors to be the total taxable value of land and additions on the property. | Land | Improvement |
|---|---|---|---|---|
| 2024 | $3,608 | $417,060 | $125,000 | $292,060 |
| 2023 | $3,232 | $369,380 | $125,000 | $244,380 |
| 2022 | $2,928 | $328,950 | $95,000 | $233,950 |
| 2021 | $3,077 | $313,950 | $80,000 | $233,950 |
| 2020 | $3,172 | $306,500 | $80,000 | $226,500 |
| 2019 | $3,098 | $296,500 | $70,000 | $226,500 |
| 2018 | $3,104 | $286,070 | $70,000 | $216,070 |
| 2017 | $3,051 | $271,170 | $70,000 | $201,170 |
| 2016 | $2,951 | $257,760 | $0 | $0 |
| 2015 | $2,970 | $196,700 | $0 | $196,700 |
| 2014 | $3,195 | $211,600 | $0 | $211,600 |
Mortgage History
| Date | Status | Loan Amount | Loan Type |
|---|---|---|---|
| Open | $284,906 | No Value Available | |
| Previous Owner | $194,850 | No Value Available |
Deed History
| Date | Type | Sale Price | Title Company |
|---|---|---|---|
| Warranty Deed | $299,900 | Consumers First Stlmnts Inc | |
| Deed | $199,343 | -- |
Similar Homes in Ashburn, VA
Source: Bright MLS
MLS Number: VALO2090726
APN: 116-48-4776-001
- 20385 Belmont Park Terrace Unit 117
- 43295 Rush Run Terrace
- 43260 Clifton Terrace
- 20415 Trails End Terrace
- 43537 Graves Ln
- 43233 Stillforest Terrace
- 43228 Brookford Square
- 43183 Buttermere Terrace
- 43207 Cedar Glen Terrace
- 20562 Wildbrook Ct
- 43311 Chokeberry Square
- 20453 Peckham St
- 20699 Southwind Terrace
- 43271 Chokeberry Square
- 20069 Forest Farm Ln
- 20121 Whistling Straits Place
- 43061 Zander Terrace
- 20119 Muirfield Village Ct
- 20347 Bowfonds St
- 20713 Ashburn Valley Ct
