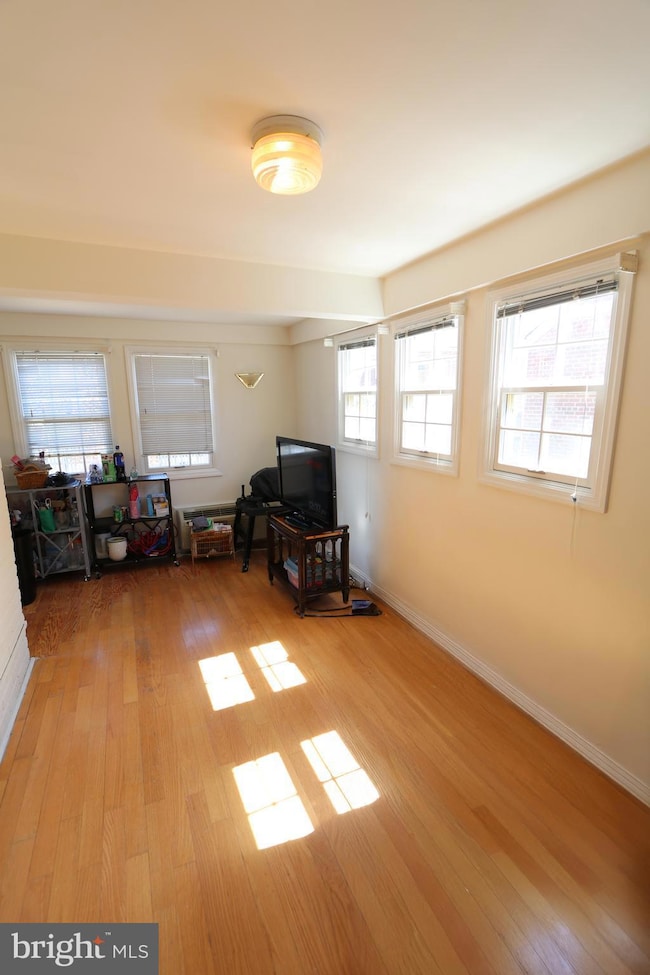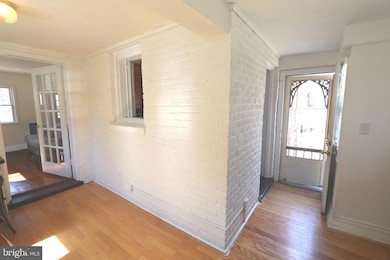
2038 34th St SE Washington, DC 20020
Good Hope NeighborhoodEstimated payment $3,473/month
Highlights
- Popular Property
- Traditional Floor Plan
- Hydromassage or Jetted Bathtub
- Colonial Architecture
- Main Floor Bedroom
- No HOA
About This Home
PRICE REDUCTION!!! DO NOT WAIT !!!This property is one of the gems of Hillcrest. It is a four-sided brick residence offering a spacious layout with 5 bedrooms and 3.5 baths. Upon entering the stately front entrance, you are welcomed by hardwood floors in the foyer. The living room features numerous windows that allow ample natural light to fill the space, and a brick fireplace provides a cozy ambiance for evenings spent with friends or quiet nights at home.The den area can serve as an office or, thanks to its numerous windows, a sunroom. The kitchen is equipped with stainless steel appliances and flows into a separate dining room, perfect for hosting events. A first-floor bedroom with a private bath adds convenience.Upstairs, there are four additional bedrooms, including one with an en-suite bathroom. The hallway bathroom features a walk-in soaking tub with jets and shower functions. The partially finished basement includes a bar, presenting potential for future entertainment space.Additional features include a chairlift between the main level and upstairs, and a wheelchair-accessible ramp in the rear yard. This property is conveniently located just minutes from downtown DC, National Harbor, Fort Davis Park, and major employment hubs, offering a blend of tranquility and urban convenience. This exceptional residence awaits your call to make it home. Probate approved for sale. Owner offering a Home Warranty.
Open House Schedule
-
Sunday, April 27, 20251:00 to 3:00 pm4/27/2025 1:00:00 PM +00:004/27/2025 3:00:00 PM +00:00Add to Calendar
Home Details
Home Type
- Single Family
Est. Annual Taxes
- $1,488
Year Built
- Built in 1938
Lot Details
- 4,000 Sq Ft Lot
- Chain Link Fence
- Property is zoned SF-R, Single Family Residential
Parking
- On-Street Parking
Home Design
- Colonial Architecture
- Brick Exterior Construction
- Brick Foundation
- Block Foundation
- Asphalt Roof
Interior Spaces
- Property has 3 Levels
- Traditional Floor Plan
- Bar
- Ceiling Fan
- Brick Fireplace
- Formal Dining Room
- Carpet
Kitchen
- Breakfast Area or Nook
- Six Burner Stove
- Stainless Steel Appliances
Bedrooms and Bathrooms
- Hydromassage or Jetted Bathtub
- Walk-in Shower
Laundry
- Dryer
- Washer
Partially Finished Basement
- Basement Fills Entire Space Under The House
- Walk-Up Access
- Rear Basement Entry
- Sump Pump
- Basement Windows
Accessible Home Design
- Mobility Improvements
- Modifications for wheelchair accessibility
- Chairlift
- Ramp on the main level
Utilities
- Forced Air Heating and Cooling System
- Vented Exhaust Fan
- Natural Gas Water Heater
Community Details
- No Home Owners Association
- Hillcrest Subdivision
Listing and Financial Details
- Tax Lot 14
- Assessor Parcel Number 5669//0014
Map
Home Values in the Area
Average Home Value in this Area
Tax History
| Year | Tax Paid | Tax Assessment Tax Assessment Total Assessment is a certain percentage of the fair market value that is determined by local assessors to be the total taxable value of land and additions on the property. | Land | Improvement |
|---|---|---|---|---|
| 2024 | $1,488 | $486,080 | $187,120 | $298,960 |
| 2023 | $1,471 | $475,340 | $177,720 | $297,620 |
| 2022 | $1,465 | $439,030 | $170,920 | $268,110 |
| 2021 | $1,404 | $422,710 | $168,360 | $254,350 |
| 2020 | $1,340 | $413,070 | $166,240 | $246,830 |
| 2019 | $1,280 | $396,890 | $165,440 | $231,450 |
| 2018 | $1,225 | $371,370 | $0 | $0 |
| 2017 | $1,117 | $335,340 | $0 | $0 |
| 2016 | $1,066 | $322,630 | $0 | $0 |
| 2015 | $978 | $301,430 | $0 | $0 |
| 2014 | $987 | $302,450 | $0 | $0 |
Property History
| Date | Event | Price | Change | Sq Ft Price |
|---|---|---|---|---|
| 04/24/2025 04/24/25 | Price Changed | $599,999 | -3.2% | $265 / Sq Ft |
| 04/04/2025 04/04/25 | Price Changed | $620,000 | -1.6% | $273 / Sq Ft |
| 03/24/2025 03/24/25 | For Sale | $630,000 | -- | $278 / Sq Ft |
Mortgage History
| Date | Status | Loan Amount | Loan Type |
|---|---|---|---|
| Closed | $540,000 | Reverse Mortgage Home Equity Conversion Mortgage | |
| Closed | $40,000 | Credit Line Revolving |
Similar Homes in Washington, DC
Source: Bright MLS
MLS Number: DCDC2191632
APN: 5669-0014
- 2112 Branch Ave SE
- 2123 Branch Ave SE
- 3657 Alabama Ave SE
- 2206 32nd Place SE
- 2211 32nd Place SE
- 3705 Alabama Ave SE Unit A
- 3619 Austin St SE
- 2016 37th St SE Unit 201
- 2018 37th St SE Unit 202
- 2030 37th St SE Unit B
- 2021 38th St SE Unit 201
- 2055 38th St SE Unit 201
- 2004 38th St SE Unit 202
- 2010 38th St SE Unit 202
- 3805 V St SE
- 3806 V St SE Unit 202
- 1714 33rd Place SE
- 3814 V St SE Unit 201
- 3730 Camden St SE
- 3101 Alabama Ave SE






