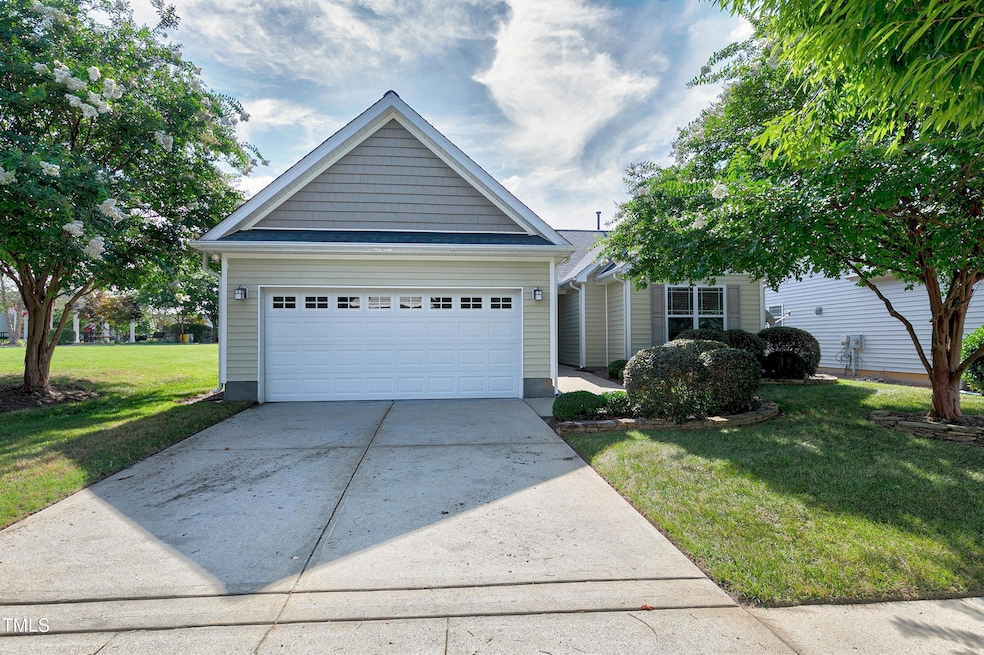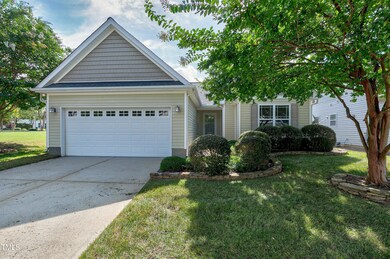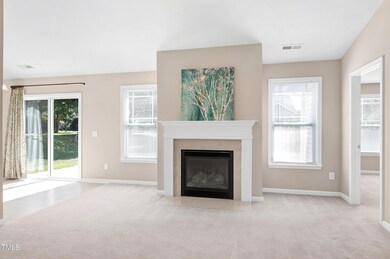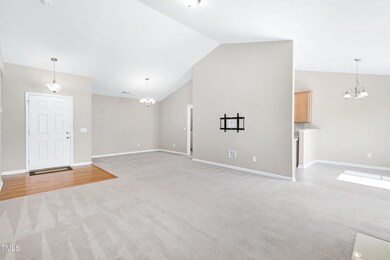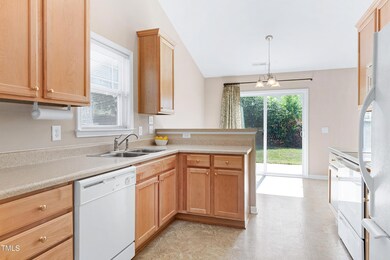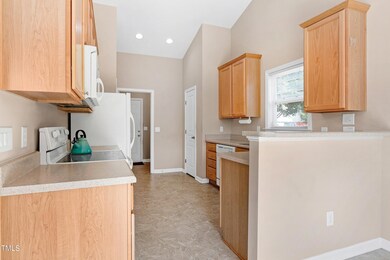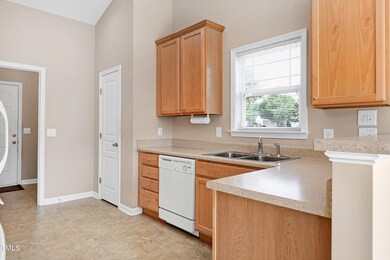
2038 Fawn Meadow Way Fuquay Varina, NC 27526
Fuquay-Varina NeighborhoodHighlights
- Wood Flooring
- Breakfast Room
- Walk-In Closet
- Fuquay-Varina High Rated A-
- 2 Car Attached Garage
- Park
About This Home
As of August 2024Discover a rare find - an inviting Ranch-style home that perfectly blends convenience with comfort. This well-maintained residence is ready for you to move in, complete with essential appliances such as a refrigerator and washer/dryer. Start your day in the cozy breakfast area overlooking the serene backyard. The vaulted ceiling in the main living area enhances the spacious feel with abundant natural light. The home includes a formal dining room open to the large family room featuring a gas fireplace. Relax in the primary bathroom featuring a convenient walk-in shower, while the primary room boasts a generously sized closet for all your storage needs. The HOA ensures hassle-free yard maintenance, allowing you more time to enjoy the nearby neighborhood park with its charming gazebo. Located just minutes away from Holly Springs and downtown Fuquay Varina, you'll appreciate easy access to shopping centers and various recreational options. Don't miss out on this ideal combination of location and livability in Fuquay-Varina!
Home Details
Home Type
- Single Family
Est. Annual Taxes
- $3,072
Year Built
- Built in 2008
Lot Details
- 6,098 Sq Ft Lot
- Level Lot
HOA Fees
- $83 Monthly HOA Fees
Parking
- 2 Car Attached Garage
- Front Facing Garage
- 2 Open Parking Spaces
Home Design
- Slab Foundation
- Shingle Roof
- Asphalt Roof
- Vinyl Siding
Interior Spaces
- 1,416 Sq Ft Home
- 1-Story Property
- Blinds
- Sliding Doors
- Entrance Foyer
- Family Room
- Breakfast Room
- Dining Room
- Pull Down Stairs to Attic
Kitchen
- Electric Range
- Microwave
- Dishwasher
Flooring
- Wood
- Carpet
- Vinyl
Bedrooms and Bathrooms
- 3 Bedrooms
- Walk-In Closet
- 2 Full Bathrooms
- Walk-in Shower
Laundry
- Laundry Room
- Laundry on main level
- Dryer
- Washer
Schools
- Herbert Akins Road Elementary And Middle School
- Fuquay Varina High School
Horse Facilities and Amenities
- Grass Field
Utilities
- Forced Air Heating and Cooling System
- Heating System Uses Natural Gas
- Natural Gas Connected
- Cable TV Available
Listing and Financial Details
- Assessor Parcel Number 0667376238
Community Details
Overview
- Association fees include ground maintenance
- Bukhaven HOA Hrw Management Association, Phone Number (919) 787-9000
- Buckhaven Subdivision
Amenities
- Picnic Area
Recreation
- Park
Map
Home Values in the Area
Average Home Value in this Area
Property History
| Date | Event | Price | Change | Sq Ft Price |
|---|---|---|---|---|
| 08/15/2024 08/15/24 | Sold | $367,328 | +2.0% | $259 / Sq Ft |
| 07/14/2024 07/14/24 | Pending | -- | -- | -- |
| 07/12/2024 07/12/24 | For Sale | $360,000 | -- | $254 / Sq Ft |
Tax History
| Year | Tax Paid | Tax Assessment Tax Assessment Total Assessment is a certain percentage of the fair market value that is determined by local assessors to be the total taxable value of land and additions on the property. | Land | Improvement |
|---|---|---|---|---|
| 2024 | $3,072 | $350,219 | $90,000 | $260,219 |
| 2023 | $2,455 | $218,939 | $42,000 | $176,939 |
| 2022 | $2,307 | $218,939 | $42,000 | $176,939 |
| 2021 | $2,198 | $218,939 | $42,000 | $176,939 |
| 2020 | $2,198 | $218,939 | $42,000 | $176,939 |
| 2019 | $2,145 | $184,301 | $42,000 | $142,301 |
| 2018 | $2,023 | $184,301 | $42,000 | $142,301 |
| 2017 | $1,951 | $184,301 | $42,000 | $142,301 |
| 2016 | $1,924 | $184,301 | $42,000 | $142,301 |
| 2015 | $1,835 | $181,550 | $40,000 | $141,550 |
| 2014 | $1,768 | $181,550 | $40,000 | $141,550 |
Mortgage History
| Date | Status | Loan Amount | Loan Type |
|---|---|---|---|
| Open | $348,900 | New Conventional |
Deed History
| Date | Type | Sale Price | Title Company |
|---|---|---|---|
| Warranty Deed | $367,500 | None Listed On Document | |
| Warranty Deed | $188,500 | None Available |
About the Listing Agent
Samuel's Other Listings
Source: Doorify MLS
MLS Number: 10040823
APN: 0667.01-37-6238-000
- 832 Cabin Branch Dr
- 778 Cabin Branch Dr
- 837 Varina Ln
- 821 Brookhannah Ct
- 912 Sethcreek Dr
- 0 E Cardinal Dr
- 1056 Lukestone Dr
- 502 Sippihaw Oaks Dr
- 2709 White Rail Dr
- 701 Occoneechee Dr
- 2225 Gathering Square Ct Unit 2225
- 2325 Gathering Square Ct Unit 2325
- 2313 Gathering Square Ct Unit 2313
- 2205 Gathering Square Ct
- 2300 Gathering Square Ct
- 2204 Gathering Square Ct
- 2202 Gathering Square Ct
- 2206 Gathering Square Ct Unit 2206
- 2316 Gathering Square Ct
- 2303 Gathering Square Ct
