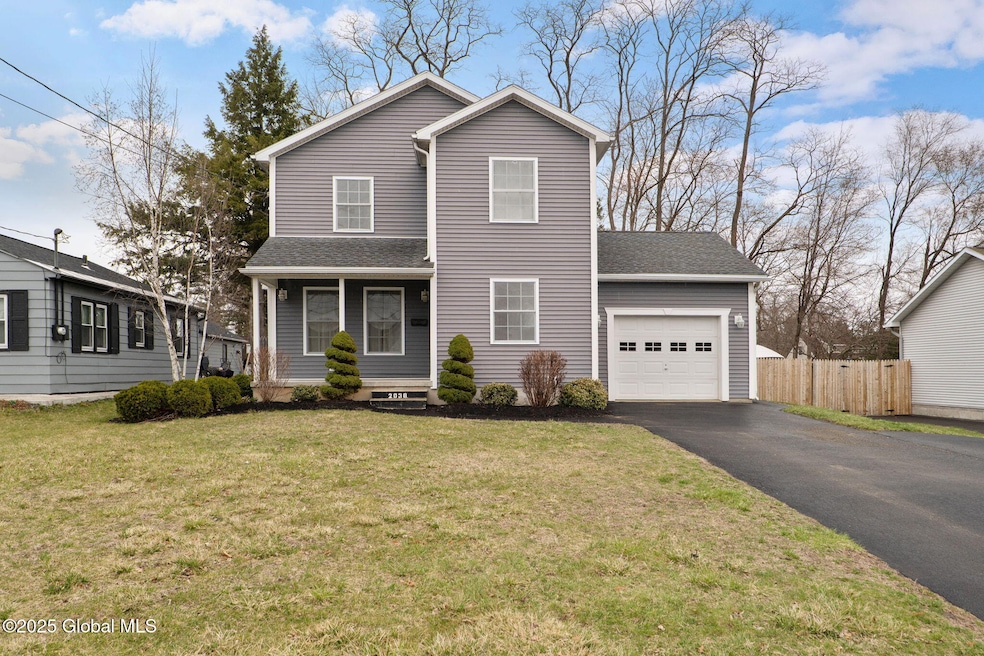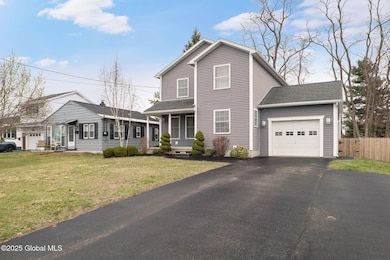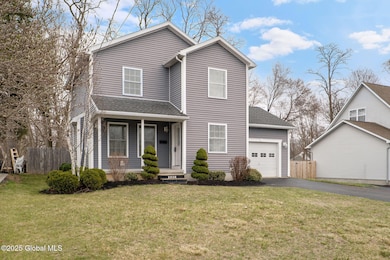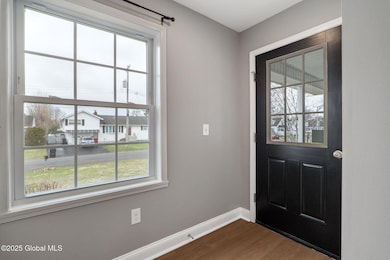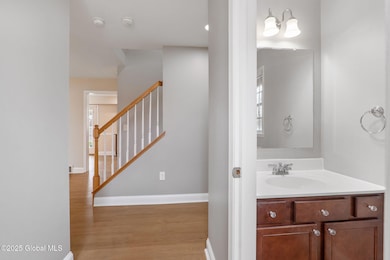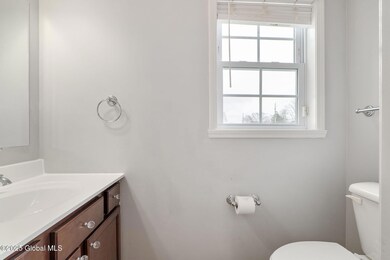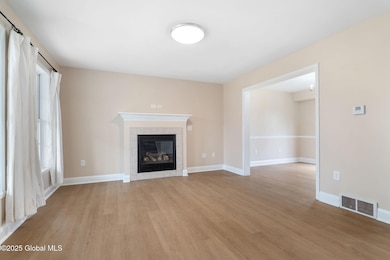
2038 Fiero Ave Schenectady, NY 12303
Rotterdam NeighborhoodEstimated payment $2,173/month
Highlights
- Colonial Architecture
- No HOA
- Chair Railings
- Cathedral Ceiling
- 1 Car Attached Garage
- Patio
About This Home
Welcome to this newer quality-built center hall colonial 3 BR, 1.5 BA home on a large lot. Fresh paint, new appliances, and floors. Enjoy the cozy open concept layout with new luxury vinyl flooring (2024) on the 1st floor and a gas fireplace in the LR. The kitchen offers ample counter space, maple cabinets, and is complete with a new dishwasher (2024), microwave (2024), and a spacious custom-size refrigerator. Upstairs features 3 BRs and a main BA with maple cabinetry and double bowl sinks. Atrium door opens to a deep, fully fenced yard with a paver patio and 2023 sod. Partially finished basement provides extra storage. Maintenance-free vinyl siding. Driveway seal coated 2024. Short walk to the park and close to shopping, banks, restaurants, and more.
Home Details
Home Type
- Single Family
Est. Annual Taxes
- $5,013
Year Built
- Built in 2013
Lot Details
- 0.26 Acre Lot
- Property is Fully Fenced
- Wood Fence
- Landscaped
- Level Lot
- Cleared Lot
Parking
- 1 Car Attached Garage
- Garage Door Opener
- Driveway
- Off-Street Parking
Home Design
- Colonial Architecture
- Shingle Roof
- Vinyl Siding
- Asphalt
Interior Spaces
- 1,440 Sq Ft Home
- 2-Story Property
- Chair Railings
- Cathedral Ceiling
- Paddle Fans
- Gas Fireplace
- ENERGY STAR Qualified Windows
- Blinds
- Rods
- Window Screens
- Atrium Doors
- ENERGY STAR Qualified Doors
- Family Room
- Dining Room
Kitchen
- Oven
- Range
- Microwave
- ENERGY STAR Qualified Dishwasher
Flooring
- Carpet
- Vinyl
Bedrooms and Bathrooms
- 3 Bedrooms
- Bathroom on Main Level
Laundry
- Dryer
- Washer
Finished Basement
- Heated Basement
- Basement Fills Entire Space Under The House
- Laundry in Basement
Outdoor Features
- Patio
- Exterior Lighting
Utilities
- Central Air
- Heating System Uses Natural Gas
- 200+ Amp Service
- Gas Water Heater
- Septic Tank
- High Speed Internet
- Cable TV Available
Community Details
- No Home Owners Association
Listing and Financial Details
- Legal Lot and Block 45.000 / 4
- Assessor Parcel Number 422800 59.14-4-45
Map
Home Values in the Area
Average Home Value in this Area
Tax History
| Year | Tax Paid | Tax Assessment Tax Assessment Total Assessment is a certain percentage of the fair market value that is determined by local assessors to be the total taxable value of land and additions on the property. | Land | Improvement |
|---|---|---|---|---|
| 2024 | $5,055 | $165,000 | $11,700 | $153,300 |
| 2023 | $5,055 | $165,000 | $11,700 | $153,300 |
| 2022 | $6,096 | $165,000 | $11,700 | $153,300 |
| 2021 | $5,933 | $165,000 | $11,700 | $153,300 |
| 2020 | $4,717 | $165,000 | $11,700 | $153,300 |
| 2019 | $2,589 | $165,000 | $11,700 | $153,300 |
| 2018 | $4,551 | $165,000 | $11,700 | $153,300 |
| 2017 | $4,535 | $165,000 | $11,700 | $153,300 |
| 2016 | $4,516 | $165,000 | $11,700 | $153,300 |
| 2015 | -- | $165,000 | $11,700 | $153,300 |
| 2014 | -- | $165,000 | $11,700 | $153,300 |
Property History
| Date | Event | Price | Change | Sq Ft Price |
|---|---|---|---|---|
| 04/22/2025 04/22/25 | Pending | -- | -- | -- |
| 04/18/2025 04/18/25 | For Sale | $315,000 | -- | $219 / Sq Ft |
Deed History
| Date | Type | Sale Price | Title Company |
|---|---|---|---|
| Deed | $41,000 | None Available | |
| Deed | $140,000 | None Available | |
| Administrators Deed | $110,000 | None Available | |
| Interfamily Deed Transfer | -- | None Available |
Similar Homes in Schenectady, NY
Source: Global MLS
MLS Number: 202515523
APN: 059-014-0004-045-000-0000
- 1184 Outer Dr
- 2075 Curry Rd
- 1854 Ferguson St
- 1012 Palazini Dr
- 1030 Wayne Rd
- 1726 Greenpoint Ave
- 2000 Curry Rd Unit 26
- 1014 Circle Dr
- 1037 Roberta Rd
- 1008 Roberta Rd
- 28 Wedgewood Ave
- 111 Morning Glory Way
- 107 Morning Glory Way Unit 107
- 1976 Curry Rd Unit F144
- 103 Cherry Blossom Ct
- L17.12 Helderberg Ave
- 2546 1st Ave
- 1007 Anthony Dr
- 1125 Fayette Dr
- 1290 4th St
