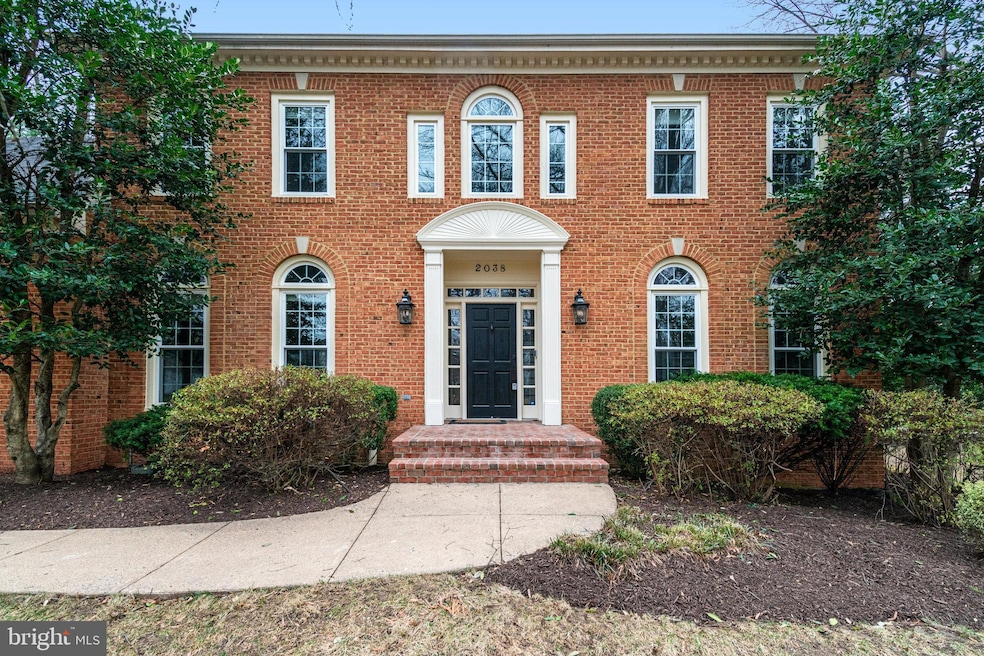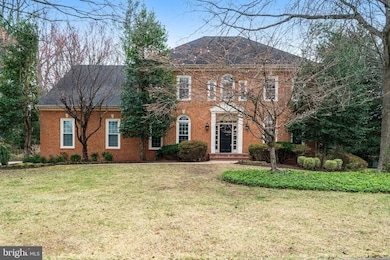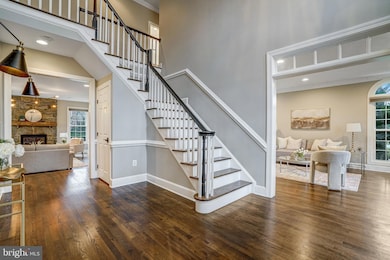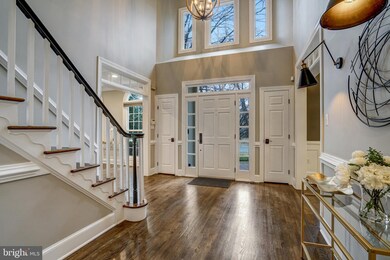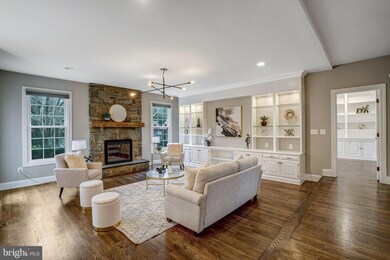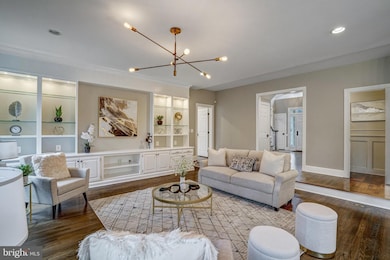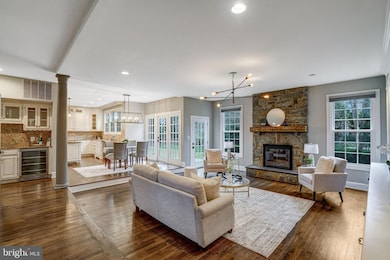
2038 Hillside Dr Falls Church, VA 22043
Pimmit Hills NeighborhoodHighlights
- Colonial Architecture
- 2 Fireplaces
- No HOA
- Lemon Road Elementary School Rated A
- Workshop
- 2 Car Attached Garage
About This Home
As of April 2025Welcome to 2038 Hillside Drive, a truly rare gem! This spacious 5,400 sq ft single-family home sits on a .48-acre lot and boasts extensive upgrades. Located within the McLean High School district, this property offers 4 bedrooms, a DEN, and 4.5 bathrooms. Bathed in natural light, this home boasts designer lighting, custom trim throughout, and thoughtfully crafted built-ins with generous storage. The open floor plan includes a kitchen that flows into the family room, a dining room with a butler's pantry, and a living room and library with custom built-ins. The luxurious master suite is a true retreat. Step outside to a beautiful flagstone patio, mature landscaping, and a flat backyard. The lower level includes a recreation room, billiards area, DEN, full bathroom, and ample storage. A fabulous mudroom off the garage completes the space. The 2-car garage has side entry. Nestled on a peaceful, secluded street, this home is still centrally located near bustling Falls Church, McLean, HWY 66, top restaurants, and high-end shopping. With easy access to major highways, shopping centers, and top-rated schools, plus nearby parks and community amenities, this home truly offers the perfect blend of luxury, comfort, and convenience.
Home Details
Home Type
- Single Family
Est. Annual Taxes
- $17,627
Year Built
- Built in 1992
Lot Details
- 0.48 Acre Lot
- Property is in excellent condition
- Property is zoned 120
Parking
- 2 Car Attached Garage
- Side Facing Garage
- Garage Door Opener
Home Design
- Colonial Architecture
- Permanent Foundation
- Aluminum Siding
Interior Spaces
- Property has 3 Levels
- 2 Fireplaces
Bedrooms and Bathrooms
- 4 Bedrooms
Finished Basement
- Walk-Up Access
- Connecting Stairway
- Workshop
- Basement Windows
Schools
- Lemon Road Elementary School
- Longfellow Middle School
- Mclean High School
Utilities
- Forced Air Heating and Cooling System
- Natural Gas Water Heater
Community Details
- No Home Owners Association
- Hillside Manor Subdivision
Listing and Financial Details
- Tax Lot 9
- Assessor Parcel Number 0401 32 0009
Map
Home Values in the Area
Average Home Value in this Area
Property History
| Date | Event | Price | Change | Sq Ft Price |
|---|---|---|---|---|
| 04/04/2025 04/04/25 | Sold | $2,050,000 | +2.6% | $377 / Sq Ft |
| 03/15/2025 03/15/25 | Pending | -- | -- | -- |
| 03/15/2025 03/15/25 | For Sale | $1,998,900 | +44.8% | $368 / Sq Ft |
| 07/25/2018 07/25/18 | Sold | $1,380,000 | -3.2% | $256 / Sq Ft |
| 06/15/2018 06/15/18 | Pending | -- | -- | -- |
| 06/08/2018 06/08/18 | Price Changed | $1,425,000 | -1.4% | $264 / Sq Ft |
| 05/30/2018 05/30/18 | For Sale | $1,445,000 | +12.2% | $268 / Sq Ft |
| 05/13/2016 05/13/16 | Sold | $1,288,000 | +1.4% | $239 / Sq Ft |
| 03/18/2016 03/18/16 | Pending | -- | -- | -- |
| 03/16/2016 03/16/16 | For Sale | $1,270,000 | -- | $235 / Sq Ft |
Tax History
| Year | Tax Paid | Tax Assessment Tax Assessment Total Assessment is a certain percentage of the fair market value that is determined by local assessors to be the total taxable value of land and additions on the property. | Land | Improvement |
|---|---|---|---|---|
| 2024 | $17,701 | $1,527,900 | $454,000 | $1,073,900 |
| 2023 | $16,608 | $1,471,730 | $454,000 | $1,017,730 |
| 2022 | $15,625 | $1,366,380 | $393,000 | $973,380 |
| 2021 | $15,463 | $1,317,690 | $353,000 | $964,690 |
| 2020 | $15,633 | $1,320,940 | $353,000 | $967,940 |
| 2019 | $13,954 | $1,179,070 | $330,000 | $849,070 |
| 2018 | $11,665 | $1,014,380 | $324,000 | $690,380 |
| 2017 | $11,638 | $1,002,380 | $312,000 | $690,380 |
| 2016 | $10,839 | $935,580 | $306,000 | $629,580 |
| 2015 | $10,043 | $899,940 | $306,000 | $593,940 |
| 2014 | $9,987 | $896,940 | $303,000 | $593,940 |
Mortgage History
| Date | Status | Loan Amount | Loan Type |
|---|---|---|---|
| Open | $1,025,000 | New Conventional | |
| Closed | $1,025,000 | New Conventional | |
| Previous Owner | $356,212 | New Conventional | |
| Previous Owner | $880,000 | Adjustable Rate Mortgage/ARM | |
| Previous Owner | $1,030,400 | New Conventional | |
| Previous Owner | $282,617 | New Conventional | |
| Previous Owner | $285,000 | New Conventional | |
| Previous Owner | $300,000 | Credit Line Revolving |
Deed History
| Date | Type | Sale Price | Title Company |
|---|---|---|---|
| Deed | $2,050,000 | Title Resources Guaranty | |
| Deed | $2,050,000 | Title Resources Guaranty | |
| Deed | $1,380,000 | Evergreen Settlement Co Inc | |
| Warranty Deed | $1,288,000 | Monarch Title | |
| Deed | -- | -- | |
| Deed | -- | -- |
Similar Homes in Falls Church, VA
Source: Bright MLS
MLS Number: VAFX2223338
APN: 0401-32-0009
- 7306 Idylwood Ct
- 2005 Storm Dr
- 2020 Griffith Rd
- 1931 Hileman Rd
- 2110 Pimmit Dr
- 7309 Friden Dr
- 2044 Greenwich St
- 7002 Jenkins Ln
- 1927 Griffith Rd
- 2118 Greenwich St
- 7414 Howard Ct
- 2117 Greenwich St
- 2005 Great Falls St
- 2002 Mcfall St
- 1906 Dalmation Dr
- 7404 Sportsman Dr
- 2220 Grayson Place
- 7518 Fisher Dr
- 1914 Cherri Dr
- 1955 Foxhall Rd
