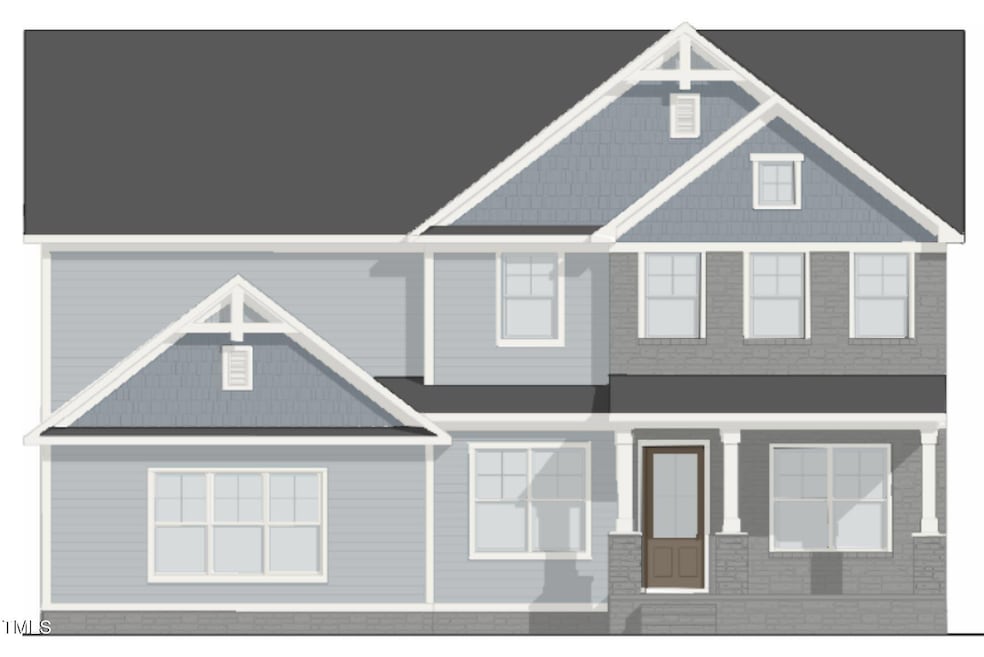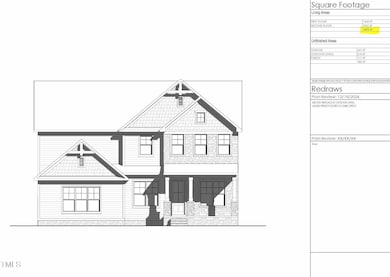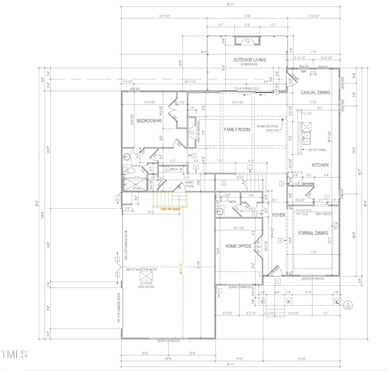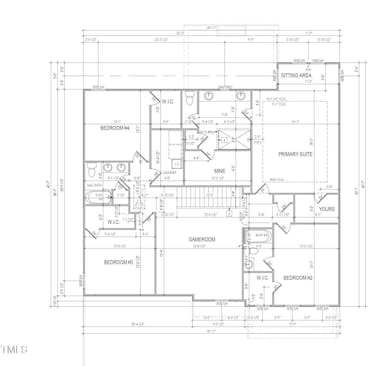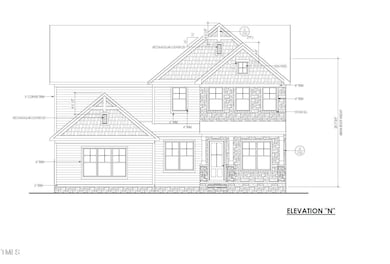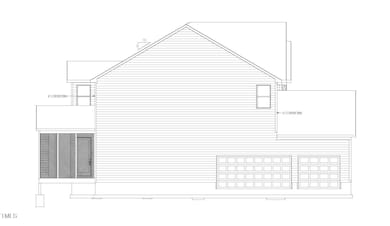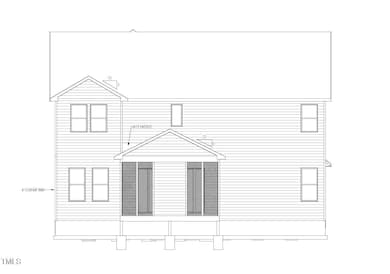
2038 Kelsey Ct Hillsborough, NC 27278
Estimated payment $5,803/month
Highlights
- New Construction
- 1.21 Acre Lot
- Craftsman Architecture
- Cedar Ridge High Rated A-
- Open Floorplan
- Granite Countertops
About This Home
Gorgeous Vanderburgh floorplan. This home boasts an OPEN floor plan with a separate formal dining room, study & guest suite on main floor! A LARGE screened in porch with an outdoor fireplace sits off of your kitchen - perfect for entertaining guests! 10ft ceilings and large slider door off the family room to outdoor living adds the perfect touch! Mine and Yours walk in closets off the owner's suite with a sitting room. This home has it all! Game room with 3 additional bedrooms and 2 more full baths. Community is septic, well and propane. Call/Text Mary Jo Young at 919-616-6264 for current incentives & promotions!
Home Details
Home Type
- Single Family
Est. Annual Taxes
- $8,245
Year Built
- Built in 2025 | New Construction
Lot Details
- 1.21 Acre Lot
- Landscaped
- Open Lot
HOA Fees
- $150 Monthly HOA Fees
Parking
- 3 Car Attached Garage
Home Design
- Home is estimated to be completed on 10/31/25
- Craftsman Architecture
- Transitional Architecture
- Traditional Architecture
- Block Foundation
- Architectural Shingle Roof
- Wood Siding
- Shake Siding
- HardiePlank Type
Interior Spaces
- 3,404 Sq Ft Home
- 2-Story Property
- Open Floorplan
- Built-In Features
- Crown Molding
- Beamed Ceilings
- Coffered Ceiling
- Tray Ceiling
- Ceiling Fan
- Recessed Lighting
- Chandelier
- Entrance Foyer
- Family Room
- L-Shaped Dining Room
- Home Office
- Game Room
- Basement
- Crawl Space
- Pull Down Stairs to Attic
- Laundry Room
Kitchen
- Eat-In Kitchen
- Butlers Pantry
- Built-In Self-Cleaning Oven
- Gas Cooktop
- Range Hood
- Plumbed For Ice Maker
- Dishwasher
- Stainless Steel Appliances
- ENERGY STAR Qualified Appliances
- Kitchen Island
- Granite Countertops
- Quartz Countertops
Flooring
- Carpet
- Tile
- Luxury Vinyl Tile
Bedrooms and Bathrooms
- 5 Bedrooms
- Dual Closets
- Walk-In Closet
- Private Water Closet
- Bathtub with Shower
- Shower Only in Primary Bathroom
- Walk-in Shower
Home Security
- Smart Lights or Controls
- Smart Thermostat
Schools
- River Park Elementary School
- A L Stanback Middle School
- Cedar Ridge High School
Utilities
- Forced Air Zoned Heating and Cooling System
- Heating System Uses Gas
- Heating System Uses Propane
- Well
- Tankless Water Heater
- Septic Tank
Community Details
- Ppm, Inc Association
- Williams Glen Subdivision
Listing and Financial Details
- Assessor Parcel Number 9883093076
Map
Home Values in the Area
Average Home Value in this Area
Property History
| Date | Event | Price | Change | Sq Ft Price |
|---|---|---|---|---|
| 04/16/2025 04/16/25 | Price Changed | $889,900 | +4.7% | $261 / Sq Ft |
| 02/04/2025 02/04/25 | For Sale | $849,900 | -- | $250 / Sq Ft |
Similar Homes in Hillsborough, NC
Source: Doorify MLS
MLS Number: 10074619
- 1 Kelsey Ct
- 1805 Lawrence Rd
- 2325 Old Oak Place
- 1706 U S Highway 70a
- 1706 Us Highway 70a E
- 1705 Old Nc 10
- 0 Magnificent Trail
- 2324 Lonnie Cir
- 1515 Spring Overlook Ln
- 1100 Walter Clark Dr
- 1500 Allen Ln
- 2419 George Anderson Dr
- 2100 Summit Dr
- 2305 Summit Dr
- 1204 Hydrangea Ct
- 2418 Summit Dr
- 132 Fiori Hill Dr S
- 3418 Carriage Trail
- 1610 U S Highway 70a
- 906 Ingram Ct
