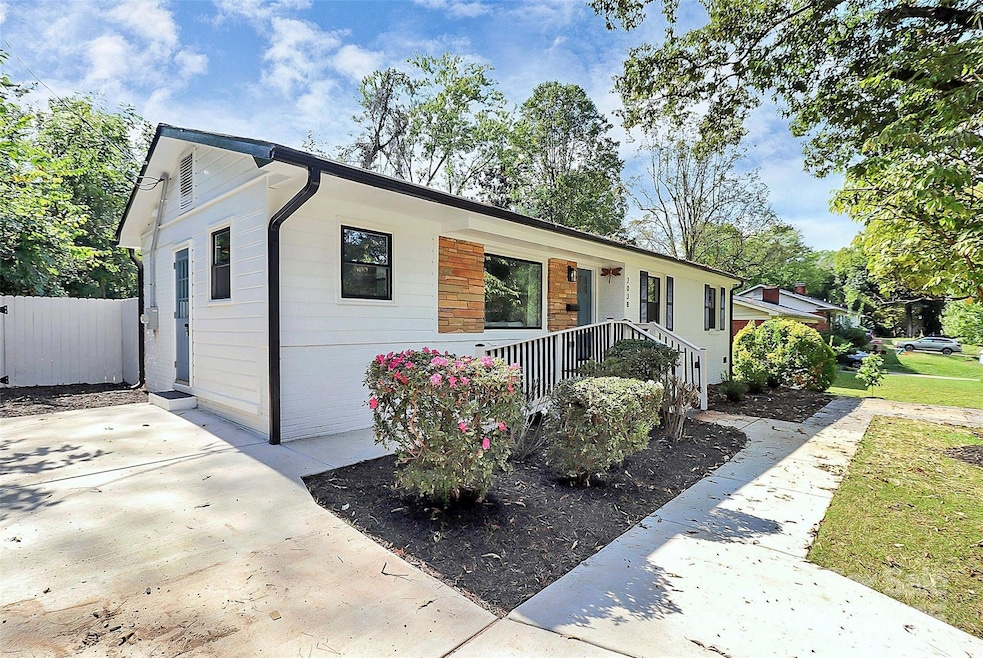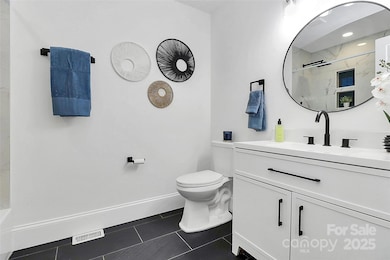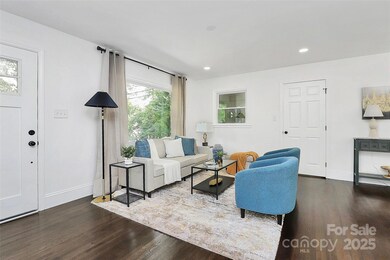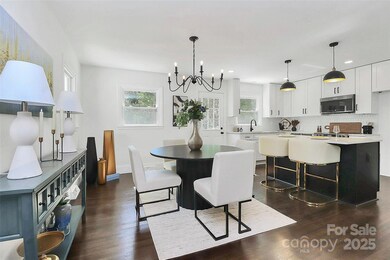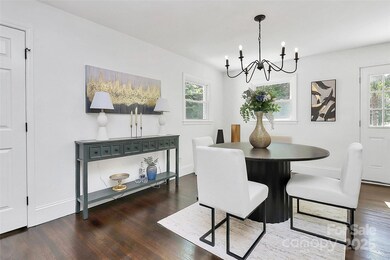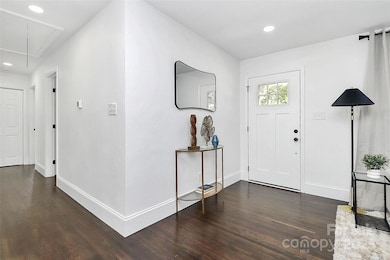
2038 Sandhurst Dr Charlotte, NC 28205
Country Club Heights NeighborhoodEstimated payment $3,007/month
Highlights
- Open Floorplan
- Ranch Style House
- Walk-In Closet
- Deck
- Wood Flooring
- Tankless Water Heater
About This Home
Welcome to a beautifully renovated ranch home in Country Club Heights! This 3-bedroom, 2-bath home, with a bonus flex room, has been completely updated with an open floor plan living space, new bathrooms, a new AC unit, a new tankless water heater, new plumbing and electrical systems, and so much more. The open kitchen features all-new cabinetry with soft-close doors, quartz countertops, a large island, new stainless-steel appliances, and a modern backsplash. New windows bring abundant light into the living space. A flex room is attached to the living room, perfect for a home office, gym, drop zone, etc. A barn door separates the laundry room from the flex room. The original hardwoods throughout the home have been completely refinished. The two full bathrooms are completely renovated with stylish, high-end finishes as well. With lots of flat space off the back deck, there is room to design your dream backyard. With all these modern updates this house is ready to be called home.
Listing Agent
Select Premium Properties Inc Brokerage Email: service@selectpremiumprop.com License #233506
Home Details
Home Type
- Single Family
Est. Annual Taxes
- $2,801
Year Built
- Built in 1955
Lot Details
- Back Yard Fenced
- Chain Link Fence
- Property is zoned N1-B
Parking
- Driveway
Home Design
- Ranch Style House
Interior Spaces
- 1,293 Sq Ft Home
- Open Floorplan
- Wood Flooring
- Crawl Space
- Pull Down Stairs to Attic
- Electric Dryer Hookup
Kitchen
- Convection Oven
- Electric Cooktop
- Microwave
- Dishwasher
- Kitchen Island
- Disposal
Bedrooms and Bathrooms
- 3 Main Level Bedrooms
- Walk-In Closet
- 2 Full Bathrooms
Outdoor Features
- Deck
Schools
- Shamrock Gardens Elementary School
- Eastway Middle School
- Garinger High School
Utilities
- Central Air
- Vented Exhaust Fan
- Heating System Uses Natural Gas
- Tankless Water Heater
- Gas Water Heater
Community Details
- Markham Village Subdivision
Listing and Financial Details
- Assessor Parcel Number 093-145-12
Map
Home Values in the Area
Average Home Value in this Area
Tax History
| Year | Tax Paid | Tax Assessment Tax Assessment Total Assessment is a certain percentage of the fair market value that is determined by local assessors to be the total taxable value of land and additions on the property. | Land | Improvement |
|---|---|---|---|---|
| 2023 | $2,801 | $349,600 | $110,000 | $239,600 |
| 2022 | $2,463 | $242,200 | $85,000 | $157,200 |
| 2021 | $2,452 | $242,200 | $85,000 | $157,200 |
| 2020 | $2,444 | $242,200 | $85,000 | $157,200 |
| 2019 | $2,429 | $242,200 | $85,000 | $157,200 |
| 2018 | $1,281 | $92,000 | $32,000 | $60,000 |
| 2017 | $1,254 | $92,000 | $32,000 | $60,000 |
| 2016 | $1,244 | $92,000 | $32,000 | $60,000 |
| 2015 | $1,233 | $92,000 | $32,000 | $60,000 |
| 2014 | $1,566 | $117,100 | $32,000 | $85,100 |
Property History
| Date | Event | Price | Change | Sq Ft Price |
|---|---|---|---|---|
| 04/03/2025 04/03/25 | For Sale | $496,999 | +55.3% | $384 / Sq Ft |
| 04/22/2024 04/22/24 | Sold | $320,000 | -1.5% | $279 / Sq Ft |
| 03/30/2024 03/30/24 | Price Changed | $325,000 | -7.1% | $283 / Sq Ft |
| 03/20/2024 03/20/24 | For Sale | $350,000 | -- | $305 / Sq Ft |
Deed History
| Date | Type | Sale Price | Title Company |
|---|---|---|---|
| Special Warranty Deed | $325,500 | None Listed On Document | |
| Warranty Deed | $320,000 | None Listed On Document | |
| Warranty Deed | $66,500 | -- |
Mortgage History
| Date | Status | Loan Amount | Loan Type |
|---|---|---|---|
| Closed | $286,440 | Construction |
Similar Homes in Charlotte, NC
Source: Canopy MLS (Canopy Realtor® Association)
MLS Number: 4242588
APN: 093-145-12
- n/a Eastway Dr
- 2014 Sandhurst Dr
- 1917 Bentley Place
- 2439 Eastway Dr
- 2922 Dunlavin Way
- 2286 Kilborne Dr
- 1814 Eastway Dr
- 2528 Arnold Dr
- 2823 Edsel Place
- 3161 Glen Robin Ct
- 3241 Brixton Ct
- 3036 Palm Ave
- 3256 Brixton Ct
- 3229 Enfield Rd
- 2507 Kilborne Dr Unit H
- 3100 Ventosa Dr
- 2827 Temple Ln
- 2727 Hilliard Dr
- 3423 Sudbury Rd
- 3324 Flamingo Ave
