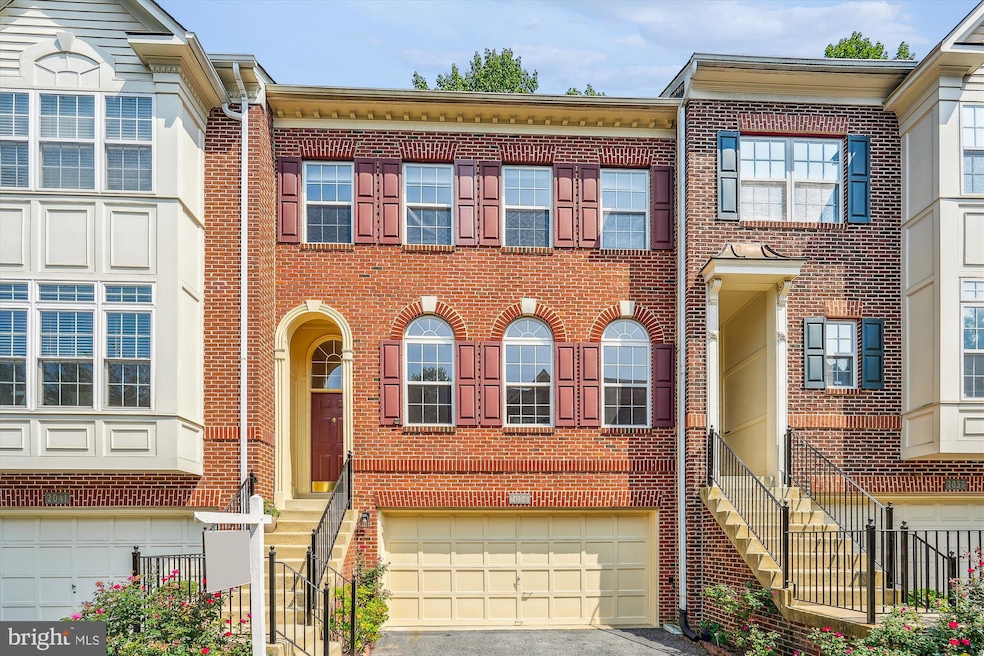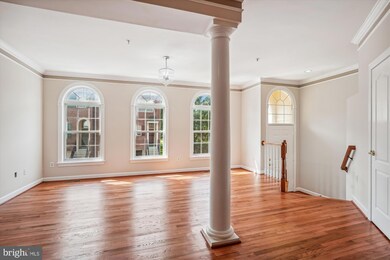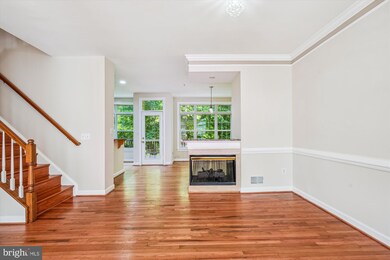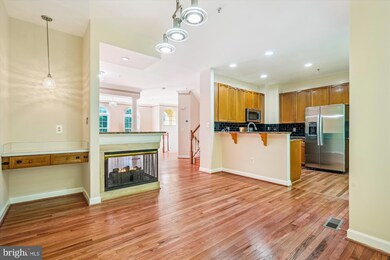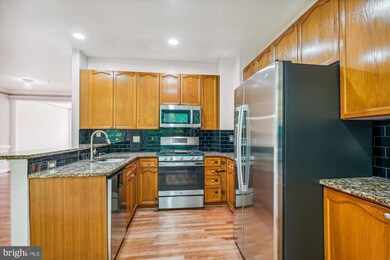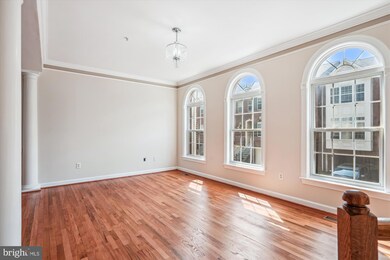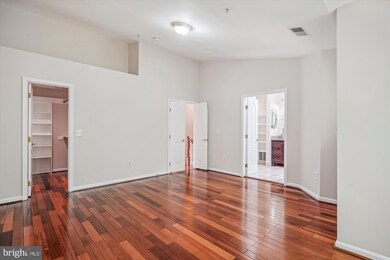
2039 Ashleigh Woods Ct Rockville, MD 20851
East Rockville NeighborhoodHighlights
- Gourmet Kitchen
- A-Frame Home
- Wood Flooring
- Rockville High School Rated A
- Deck
- Space For Rooms
About This Home
As of November 2024Welcome to this incredible brick unit Townhouse nestled in Rock Creek Park, offering a tranquil and picturesque setting in Rockville, MD. This 3-bedroom, 2.5-bathroom gem has been thoughtfully updated and offers a range of fantastic features.
The updated eat-in kitchen , featuring ample cabinet and countertop space, Upgraded stainless steel appliances ( New Refrigerate & Microwave) ) and a convenient pantry. As you step inside the home, you are greeted by beautiful hardwood flooring, a cozy fireplace and lighting, creating a warm and inviting atmosphere. The dining room/living room overlooks oversized windows that provide stunning panoramic views with a serene forest backdrop and large deck.
Upstairs, the home boasts a spacious Owner's suite with an en-suite bathroom and a walk-in closet, ensuring comfort and privacy. Additionally, The large bedrooms provide plenty of space. The second bedroom features freshly painted sun filled with large windows. The finished walk-out basement is a versatile space, complete with a sliding glass door that leads to the patio. From here, you can enjoy the beauty of a fully fenced-in backyard, creating an oasis for relaxation and entertainment. The 2-car garage includes multiple outlets for power tools and access to nearby running trails. Just 2 miles to Metro and Rockville Town Center.
Townhouse Details
Home Type
- Townhome
Est. Annual Taxes
- $6,595
Year Built
- Built in 1996 | Remodeled in 2024
HOA Fees
- $157 Monthly HOA Fees
Parking
- 4 Car Attached Garage
- Garage Door Opener
- Driveway
Home Design
- A-Frame Home
- Brick Foundation
- Combination Foundation
- Block Foundation
- Architectural Shingle Roof
- Vinyl Siding
- Brick Front
- Asphalt
Interior Spaces
- Property has 3 Levels
- Chair Railings
- Crown Molding
- Brick Wall or Ceiling
- Ceiling Fan
- Gas Fireplace
- Combination Dining and Living Room
- Wood Flooring
- Attic
Kitchen
- Gourmet Kitchen
- Breakfast Area or Nook
- Built-In Microwave
- Dishwasher
- Stainless Steel Appliances
- Kitchen Island
Bedrooms and Bathrooms
- 3 Main Level Bedrooms
Laundry
- Dryer
- Washer
Finished Basement
- Walk-Out Basement
- Garage Access
- Rear Basement Entry
- Space For Rooms
- Laundry in Basement
- Basement Windows
Utilities
- Central Heating and Cooling System
- Natural Gas Water Heater
Additional Features
- Halls are 36 inches wide or more
- Deck
- 1,644 Sq Ft Lot
Listing and Financial Details
- Tax Lot 5
- Assessor Parcel Number 160403131040
Community Details
Overview
- Ashleigh Woods Subdivision
Pet Policy
- Pets Allowed
Map
Home Values in the Area
Average Home Value in this Area
Property History
| Date | Event | Price | Change | Sq Ft Price |
|---|---|---|---|---|
| 11/14/2024 11/14/24 | Sold | $695,000 | +0.7% | $286 / Sq Ft |
| 10/09/2024 10/09/24 | Pending | -- | -- | -- |
| 08/28/2024 08/28/24 | For Sale | $689,900 | +34.0% | $284 / Sq Ft |
| 04/07/2017 04/07/17 | Sold | $515,000 | -2.6% | $286 / Sq Ft |
| 03/10/2017 03/10/17 | Pending | -- | -- | -- |
| 02/02/2017 02/02/17 | Price Changed | $529,000 | -1.9% | $294 / Sq Ft |
| 12/28/2016 12/28/16 | For Sale | $539,000 | -- | $299 / Sq Ft |
Tax History
| Year | Tax Paid | Tax Assessment Tax Assessment Total Assessment is a certain percentage of the fair market value that is determined by local assessors to be the total taxable value of land and additions on the property. | Land | Improvement |
|---|---|---|---|---|
| 2024 | $7,242 | $534,167 | $0 | $0 |
| 2023 | $5,903 | $488,700 | $194,000 | $294,700 |
| 2022 | $5,739 | $488,700 | $194,000 | $294,700 |
| 2021 | $5,756 | $488,700 | $194,000 | $294,700 |
| 2020 | $5,756 | $490,200 | $184,800 | $305,400 |
| 2019 | $6,002 | $482,700 | $0 | $0 |
| 2018 | $5,944 | $475,200 | $0 | $0 |
| 2017 | $5,930 | $467,700 | $0 | $0 |
| 2016 | -- | $446,867 | $0 | $0 |
| 2015 | $5,234 | $426,033 | $0 | $0 |
| 2014 | $5,234 | $405,200 | $0 | $0 |
Mortgage History
| Date | Status | Loan Amount | Loan Type |
|---|---|---|---|
| Open | $709,942 | VA | |
| Closed | $709,942 | VA | |
| Previous Owner | $345,000 | New Conventional | |
| Previous Owner | $41,200 | Purchase Money Mortgage |
Deed History
| Date | Type | Sale Price | Title Company |
|---|---|---|---|
| Deed | $695,000 | Assurance Title | |
| Deed | $695,000 | Assurance Title | |
| Deed | $515,000 | Lakeside Title Co | |
| Deed | $233,680 | -- |
Similar Homes in Rockville, MD
Source: Bright MLS
MLS Number: MDMC2143484
APN: 04-03131040
- 2048 Deertree Ln
- 5407 Manorfield Rd
- 14416 Parkvale Rd Unit 2
- 14444 Parkvale Rd Unit 3
- 2519 Baltimore Rd Unit 6
- 14618 Bauer Dr Unit 7
- 5572 Burnside Dr
- 524 Calvin Ln
- 1627 Marshall Ave
- 14302 Myer Terrace
- 512 Calvin Ln
- 10 Dorothy Ln
- 14206 Castaway Dr
- 14417 Myer Terrace
- 1205 Gladstone Dr
- 5404 Marlin St
- 3 Castaway Ct
- 14112 Flint Rock Rd
- 14217 Briarwood Terrace
- 1703 Veirs Mill Rd
