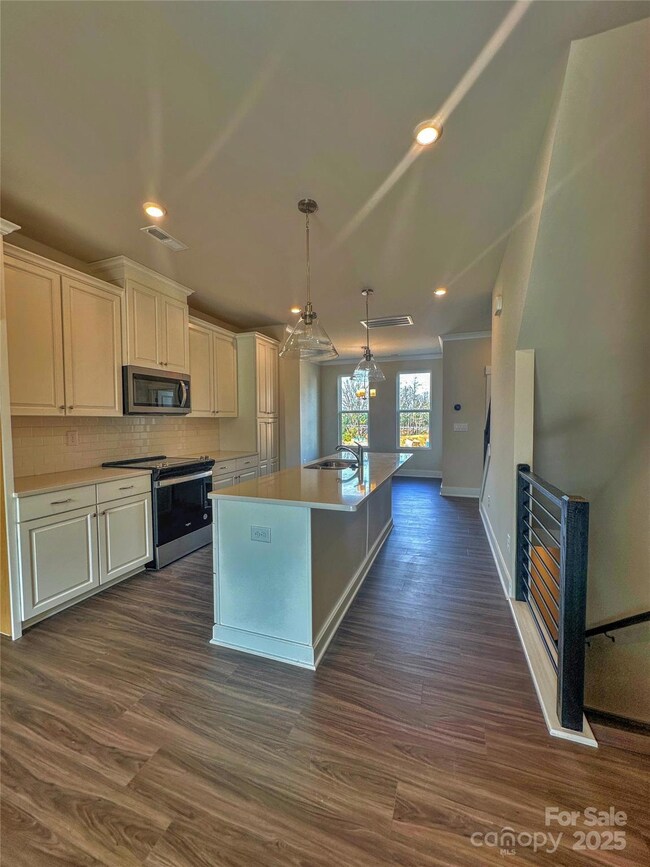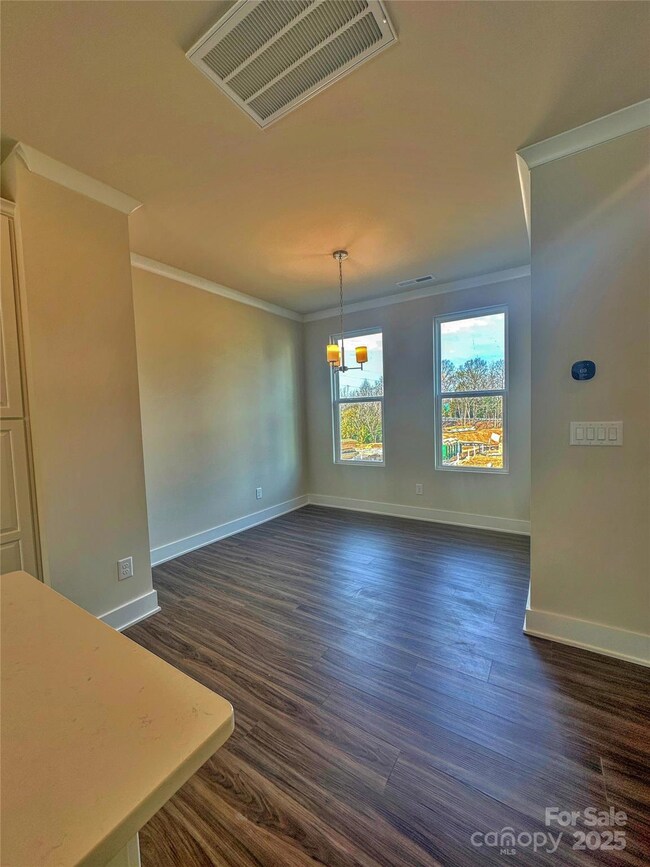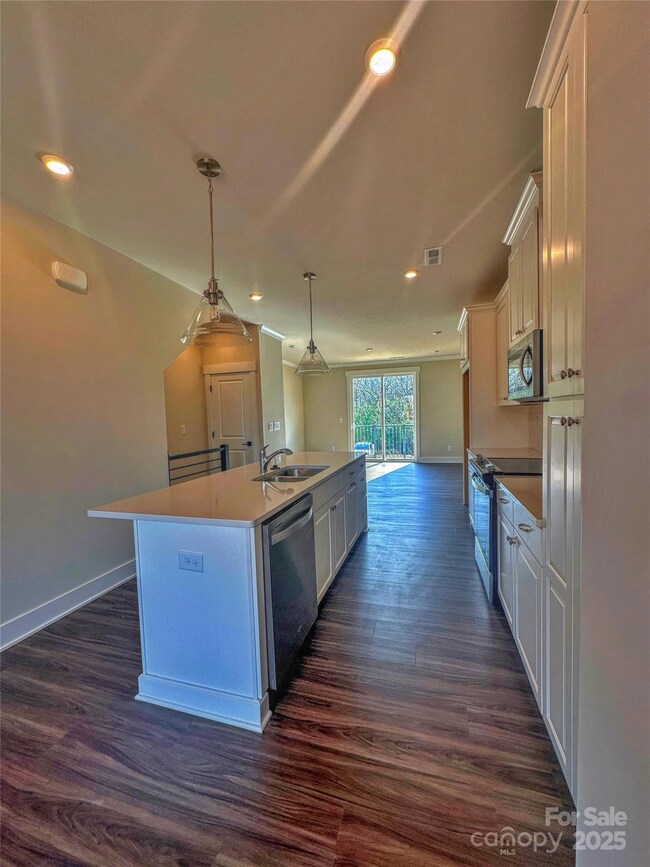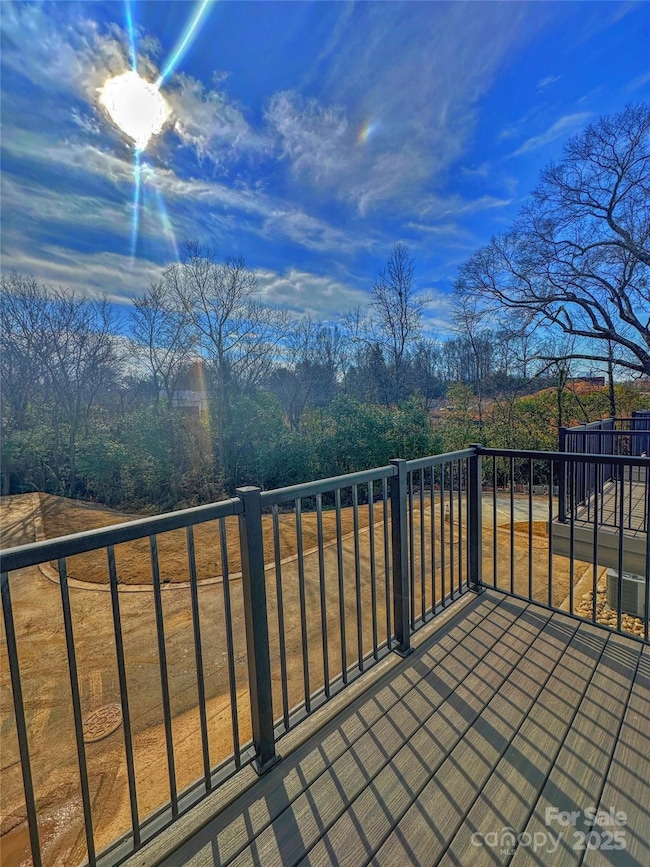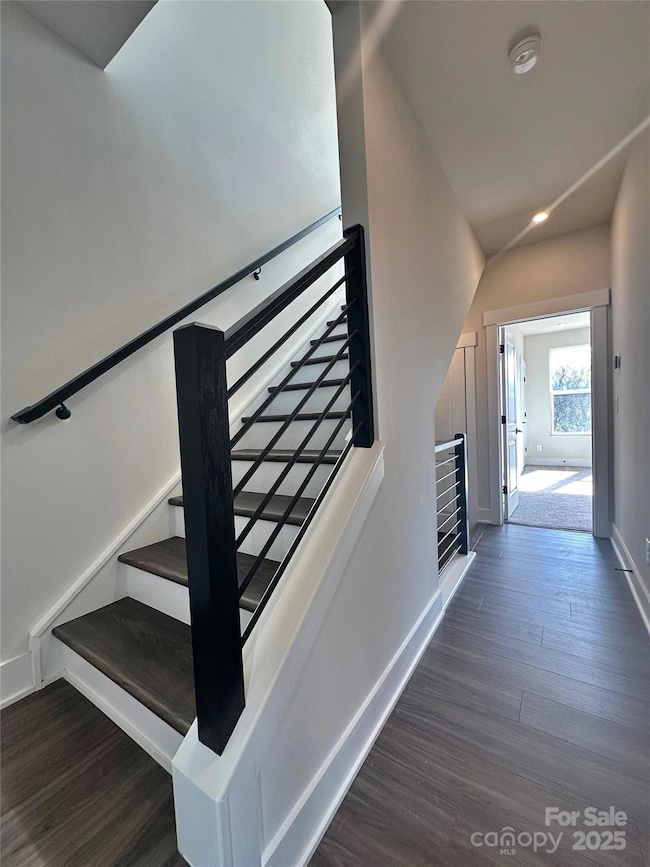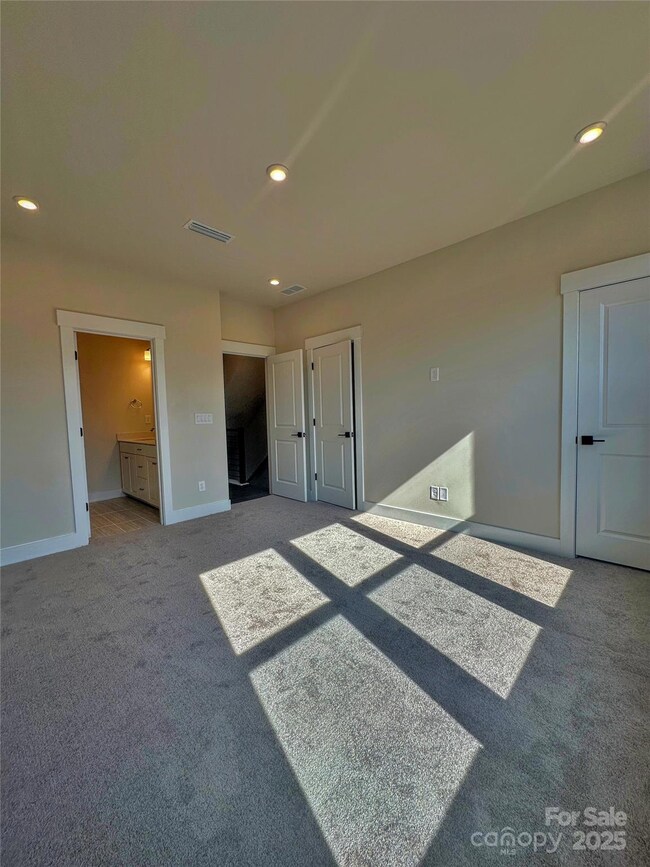
2039 Clarksdale Dr Unit 32 Charlotte, NC 28206
Greenville NeighborhoodEstimated payment $3,341/month
Highlights
- New Construction
- City View
- Deck
- Rooftop Deck
- Open Floorplan
- 4-minute walk to Greenville Park
About This Home
Private Sales Event NOW. Major Price Improvement
2039 Clarksdale Drive. This Dunhill floorplan showcases versatile living spaces designed with your city lifestyle in mind. The main living area is highlighted by a spacious great room, casual dining area, a well-crafted kitchen with access to the outdoor, rear deck, and a powder room for your guests. On the third level, the primary suite is enhanced by a large walk-in closet and a lavish private bath featuring dual vanities and a luxe shower with a bench seat. Adjacent, the guest bedroom features an en-suite bath and roomy closet. The fourth floor has another bedroom perfect for an office with great views from the stunning, rooftop terrace. Located just minutes from Optimist Hall, less than a mile from the AvidXchange music factory, and only 2 miles from BOA Stadium.
Iron Creek is a luxury townhome community with an exquisite selection of four-story townhome designs featuring rooftop terraces and 2-car garages. Schedule a tour today
Listing Agent
Toll Brothers Real Estate Inc Brokerage Email: ctalarico@tollbrothers.com License #111688

Co-Listing Agent
Toll Brothers Real Estate Inc Brokerage Email: ctalarico@tollbrothers.com License #309885
Townhouse Details
Home Type
- Townhome
Year Built
- Built in 2025 | New Construction
Lot Details
- Lot Dimensions are 16'x56'
- Lawn
HOA Fees
- $215 Monthly HOA Fees
Parking
- 2 Car Attached Garage
- Rear-Facing Garage
- Tandem Parking
- Garage Door Opener
Home Design
- Contemporary Architecture
- Transitional Architecture
- Modern Architecture
- Brick Exterior Construction
- Slab Foundation
- Advanced Framing
- Hardboard
Interior Spaces
- 4-Story Property
- Open Floorplan
- Wired For Data
- Insulated Windows
- Entrance Foyer
- City Views
- Finished Attic
Kitchen
- Electric Range
- Microwave
- Plumbed For Ice Maker
- Dishwasher
- Kitchen Island
- Disposal
Flooring
- Engineered Wood
- Tile
- Vinyl
Bedrooms and Bathrooms
- 3 Bedrooms
- Walk-In Closet
Eco-Friendly Details
- No or Low VOC Paint or Finish
Outdoor Features
- Balcony
- Deck
- Terrace
Schools
- Walter G Byers Elementary And Middle School
- West Charlotte High School
Utilities
- Forced Air Zoned Cooling and Heating System
- Air Filtration System
- Vented Exhaust Fan
- Heat Pump System
- Underground Utilities
- Electric Water Heater
- Fiber Optics Available
- Cable TV Available
Listing and Financial Details
- Assessor Parcel Number 07845529
Community Details
Overview
- Cams Association
- Iron Creek Condos
- Built by Toll Brothers
- Iron Creek Subdivision, Dunhill Modern Floorplan
- Mandatory home owners association
Amenities
- Rooftop Deck
Map
Home Values in the Area
Average Home Value in this Area
Property History
| Date | Event | Price | Change | Sq Ft Price |
|---|---|---|---|---|
| 03/12/2025 03/12/25 | Pending | -- | -- | -- |
| 03/04/2025 03/04/25 | Price Changed | $474,990 | -0.2% | $294 / Sq Ft |
| 03/04/2025 03/04/25 | Price Changed | $475,990 | -4.0% | $295 / Sq Ft |
| 02/28/2025 02/28/25 | Price Changed | $495,990 | -5.3% | $307 / Sq Ft |
| 02/27/2025 02/27/25 | For Sale | $523,990 | -- | $325 / Sq Ft |
Similar Homes in Charlotte, NC
Source: Canopy MLS (Canopy Realtor® Association)
MLS Number: 4225933
- 1015 Kokomo Ln Unit 22
- 1432 Hamilton St Unit 14
- 1428 Hamilton St Unit 13
- 2043 Clarksdale Dr Unit 31
- 2035 Clarksdale Dr Unit 33
- 2039 Clarksdale Dr Unit 32
- 2051 Clarksdale Dr Unit 29
- 1424 Hamilton St Unit 12
- 1358 Hamilton St Unit 7
- 1340 Hamilton St Unit 3
- 1007 Johnson St Unit 2
- 1415 Whisnant St
- 1607 Polk St Unit EQX0210
- 1821 Ethel Guest Ln
- 1508 Peaceful Way Dr
- 1246 Rising Oak Dr
- 2005 Double Oaks Rd
- 715 N Graham St Unit 201
- 2029 Clarksdale Dr Unit 34
- 521 N Graham St Unit 2B

