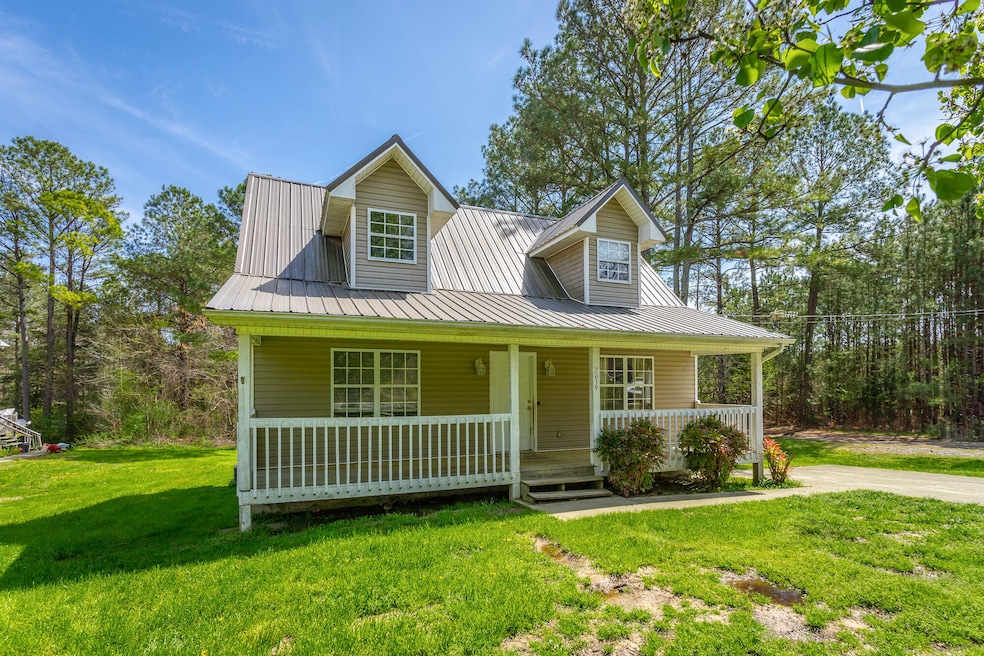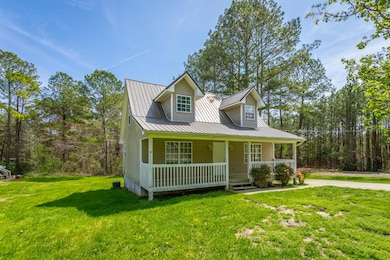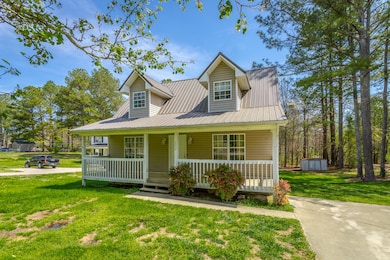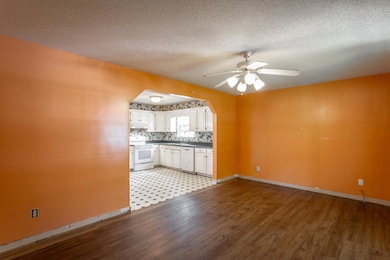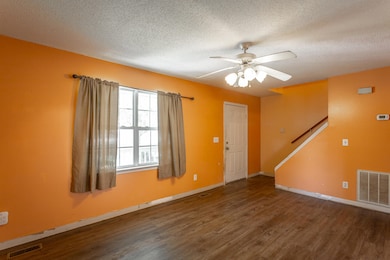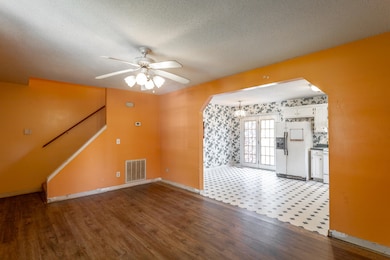
$275,000
- 4 Beds
- 2.5 Baths
- 2,174 Sq Ft
- 3573 Windy Hill Ct SE
- Cleveland, TN
Welcome to 3573 Windy Hill Ct—a beautifully maintained home offering comfort, functionality, and great outdoor space! This 4-bedroom, 2.5-bath home is designed for easy living, with an open-concept main floor that seamlessly connects the living room and kitchen. Down the hall, you'll find three well-sized bedrooms, including the primary bedroom with its own half bath, plus a full bathroom
Jake Kellerhals Keller Williams Realty
