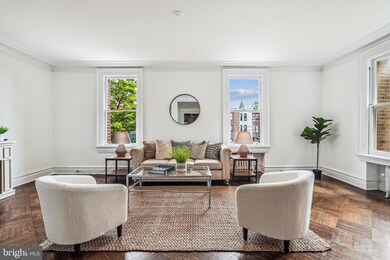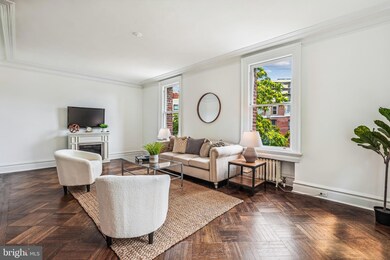
The Northumberland 2039 New Hampshire Ave NW Unit 205 Washington, DC 20009
U Street NeighborhoodHighlights
- Concierge
- City View
- Beaux Arts Architecture
- Gourmet Kitchen
- Open Floorplan
- 5-minute walk to T Street Park
About This Home
As of November 2024Welcome to one of Washington, DC's most distinguished addresses: The Northumberland. This iconic residence, highlighted in James Goode's Best Addresses, epitomizes elegance and refinement. Constructed in 1909 by renowned developer Harry Wardman, The Northumberland is proudly listed on the National Register of Historic Places. This stunning, light-filled apartment with 1750 SF features expansive windows with dual exposures, rich moldings, soaring 9+ foot ceilings, and beautiful hardwood floors. The open floor plan creates a versatile living space in this spacious 3-bedroom, 2-bathroom unit, allowing for various lifestyle configurations. Modern comforts include central air conditioning and a new in-unit washer and dryer—rare conveniences for a building of this era. There is no underlying mortgage, and the monthly fee includes taxes and most of the utilities. The building amenities are nothing short of extraordinary: a newly renovated rooftop deck offers spectacular 360-degree city views, a 24-hour concierge ensures your every need is met, and a guest suite is available for hosting visitors. Additional conveniences include a storage room, a shared laundry area with oversized commercial machines, and a door-to-door trash collection service six days a week. Off-street parking is available for rent right across the street. Located in an unbeatable neighborhood, you are steps away from a diverse selection of top-rated restaurants, vibrant bars, unique boutiques, and cultural attractions. Elevate your lifestyle at The Northumberland, where timeless sophistication meets modern convenience in the heart of DC. *Please note that all square footage is approximate.
Last Agent to Sell the Property
Long & Foster Real Estate, Inc. License #0225252795

Property Details
Home Type
- Co-Op
Year Built
- Built in 1909
Lot Details
- Historic Home
- Property is in excellent condition
HOA Fees
- $1,925 Monthly HOA Fees
Parking
- On-Street Parking
Home Design
- Beaux Arts Architecture
- Brick Exterior Construction
- Plaster Walls
- Composition Roof
- Concrete Perimeter Foundation
Interior Spaces
- 1,750 Sq Ft Home
- Property has 1 Level
- Open Floorplan
- Crown Molding
- Ceiling height of 9 feet or more
- Ceiling Fan
- Recessed Lighting
- Combination Kitchen and Dining Room
- Wood Flooring
Kitchen
- Gourmet Kitchen
- Built-In Oven
- Cooktop
- Built-In Microwave
- Dishwasher
- Kitchen Island
Bedrooms and Bathrooms
- 3 Main Level Bedrooms
- 2 Full Bathrooms
Laundry
- Laundry in unit
- Stacked Washer and Dryer
Accessible Home Design
- Accessible Elevator Installed
Schools
- Cardozo High School
Utilities
- Central Air
- Ductless Heating Or Cooling System
- Radiator
- Underground Utilities
- Water Treatment System
- Natural Gas Water Heater
- Municipal Trash
Listing and Financial Details
- Tax Lot 60
- Assessor Parcel Number 0189//0060
Community Details
Overview
- Association fees include common area maintenance, exterior building maintenance, gas, heat, custodial services maintenance, water, trash, taxes, snow removal, sewer, reserve funds, insurance, lawn maintenance
- Mid-Rise Condominium
- The Northumberland Coop Condos
- Northumberland Community
- U Street Corridor Subdivision
- Property Manager
Amenities
- Concierge
- Guest Suites
- Laundry Facilities
Pet Policy
- Cats Allowed
Security
- Security Service
- Front Desk in Lobby
Map
About The Northumberland
Home Values in the Area
Average Home Value in this Area
Property History
| Date | Event | Price | Change | Sq Ft Price |
|---|---|---|---|---|
| 11/15/2024 11/15/24 | Sold | $1,045,000 | -3.2% | $597 / Sq Ft |
| 09/27/2024 09/27/24 | Price Changed | $1,079,000 | -3.6% | $617 / Sq Ft |
| 07/29/2024 07/29/24 | Price Changed | $1,119,000 | -2.7% | $639 / Sq Ft |
| 06/20/2024 06/20/24 | For Sale | $1,150,000 | +93.3% | $657 / Sq Ft |
| 08/11/2015 08/11/15 | Sold | $595,000 | -0.8% | $340 / Sq Ft |
| 06/13/2015 06/13/15 | Pending | -- | -- | -- |
| 06/04/2015 06/04/15 | For Sale | $599,900 | -- | $343 / Sq Ft |
Similar Homes in Washington, DC
Source: Bright MLS
MLS Number: DCDC2146178
APN: 0189- -0060
- 2039 New Hampshire Ave NW Unit 509
- 2039 New Hampshire Ave NW Unit 210
- 2014 15th St NW
- 2001 16th St NW Unit 203
- 2001 16th St NW Unit 502
- 2001 16th St NW Unit 405
- 1938 15th St NW
- 2000 16th St NW Unit 103
- 1925 16th St NW Unit 502
- 1440 W St NW Unit 206
- 1504 Caroline St NW
- 1436 W St NW Unit 405
- 1915 16th St NW Unit 401
- 1901 16th St NW Unit 205
- 1444 Florida Ave NW
- 2311 15th St NW Unit 2
- 1518 T St NW
- 1468 Belmont St NW Unit 4E
- 1476 Belmont St NW Unit 2
- 1829 16th St NW Unit 4






