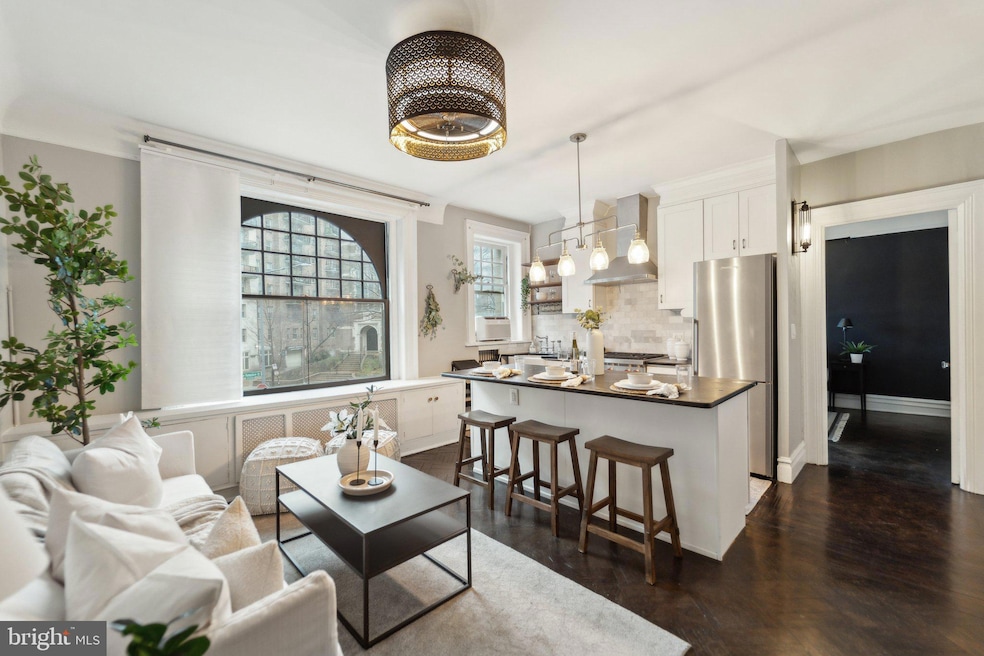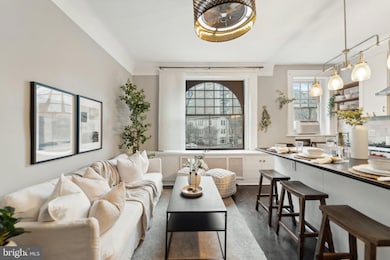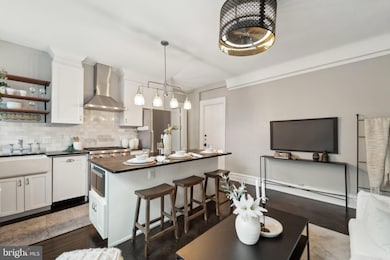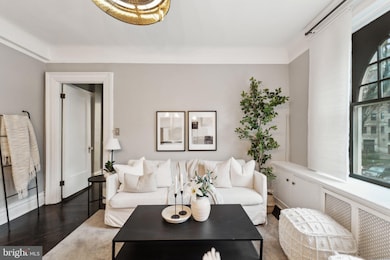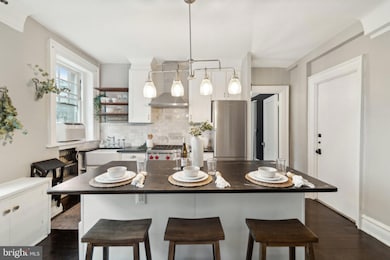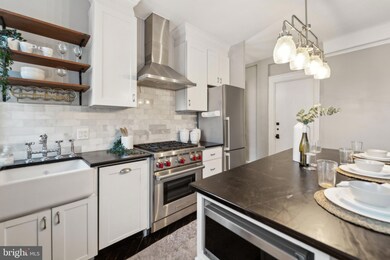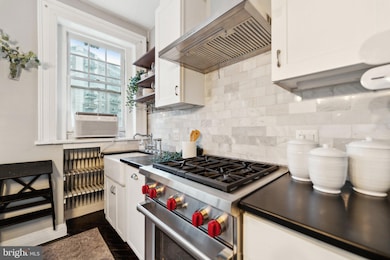
The Northumberland 2039 New Hampshire Ave NW Unit 210 Washington, DC 20009
U Street NeighborhoodEstimated payment $4,784/month
Highlights
- Concierge
- Gourmet Kitchen
- Traditional Floor Plan
- 24-Hour Security
- Beaux Arts Architecture
- 5-minute walk to T Street Park
About This Home
Stepping into The Northumberland is like stepping back into a time when craftsmanship and elegance defined city living. Built in 1909 by the prolific Harry Wardman and designed by Albert Beers, this iconic Georgian Revival building has been a treasured landmark of Washington, D.C. for over a century. With its stately columned entrance, intricate limestone detailing, and grand cornice, it remains one of the city’s best-preserved examples of early 20th-century architecture.
Thanks to its early conversion to cooperative ownership in 1920, The Northumberland has been meticulously cared for over the decades, offering residents not just a home, but a piece of Washington’s history. And now, a rare opportunity awaits within its storied walls.
This 2-bedroom, 1-bathroom co-op blends the building’s original charm with thoughtful modern updates. Inside, the beautifully stained wooden parquet floors, high ceilings, and oversized windows reflect the timeless character of the space, while the open-plan kitchen brings contemporary function with soapstone countertops and a Wolf gas stove, perfect for those who love to cook and entertain. The spacious bedrooms both feature walk-in closets and built-in storage throughout, a rarity in historic buildings.
Beyond the unit itself, The Northumberland offers residents a fabulous rooftop deck with sweeping city views, a reservable guest suite for your out of town guests, bike storage, and communal laundry in the basement. Its location is just as impressive—three blocks from the U Street Metro, one block from Meridian Hill Park, and moments away from the vibrant dining, culture, and entertainment of NW DC.
Property Details
Home Type
- Co-Op
Year Built
- Built in 1909
HOA Fees
- $1,128 Monthly HOA Fees
Parking
- On-Street Parking
Home Design
- Beaux Arts Architecture
- Brick Exterior Construction
Interior Spaces
- 770 Sq Ft Home
- Property has 1 Level
- Traditional Floor Plan
- Crown Molding
- Combination Dining and Living Room
- Wood Flooring
Kitchen
- Gourmet Kitchen
- Gas Oven or Range
- Microwave
- Dishwasher
- Upgraded Countertops
Bedrooms and Bathrooms
- 2 Main Level Bedrooms
- 1 Full Bathroom
Home Security
- Intercom
- Fire and Smoke Detector
Accessible Home Design
- Accessible Elevator Installed
- Halls are 36 inches wide or more
- Doors are 32 inches wide or more
Utilities
- Cooling System Mounted In Outer Wall Opening
- Radiator
- 60+ Gallon Tank
Additional Features
- Outdoor Storage
- Historic Home
Listing and Financial Details
- Tax Lot 60
- Assessor Parcel Number 0189//0060
Community Details
Overview
- Association fees include water, trash, taxes, sewer, snow removal, reserve funds, management, insurance, heat, common area maintenance, lawn maintenance
- 69 Units
- Mid-Rise Condominium
- North Umberland Condos
- The Northumberland Community
- Dupont Circle Subdivision
- Property Manager
Amenities
- Concierge
- Laundry Facilities
Pet Policy
- Cats Allowed
Security
- 24-Hour Security
Map
About The Northumberland
Home Values in the Area
Average Home Value in this Area
Property History
| Date | Event | Price | Change | Sq Ft Price |
|---|---|---|---|---|
| 03/07/2025 03/07/25 | For Sale | $565,000 | 0.0% | $734 / Sq Ft |
| 06/01/2023 06/01/23 | Rented | $3,600 | 0.0% | -- |
| 05/25/2023 05/25/23 | For Rent | $3,600 | 0.0% | -- |
| 06/27/2017 06/27/17 | Sold | $399,900 | 0.0% | $533 / Sq Ft |
| 05/28/2017 05/28/17 | Pending | -- | -- | -- |
| 05/18/2017 05/18/17 | For Sale | $399,900 | -- | $533 / Sq Ft |
Similar Homes in Washington, DC
Source: Bright MLS
MLS Number: DCDC2187694
APN: 0189- -0060
- 2039 New Hampshire Ave NW Unit 509
- 2014 15th St NW
- 2001 16th St NW Unit 502
- 2001 16th St NW Unit 405
- 1925 16th St NW Unit 502
- 1440 W St NW Unit 206
- 1504 Caroline St NW
- 1502 Caroline St NW
- 1436 W St NW Unit 405
- 1915 16th St NW Unit 401
- 1477 Florida Ave NW
- 1901 16th St NW Unit 205
- 1444 Florida Ave NW
- 2311 15th St NW Unit 2
- 1516 T St NW
- 1518 T St NW
- 1468 Belmont St NW Unit 4E
- 1476 Belmont St NW Unit 2
- 1829 16th St NW Unit 4
- 1702 Seaton St NW
