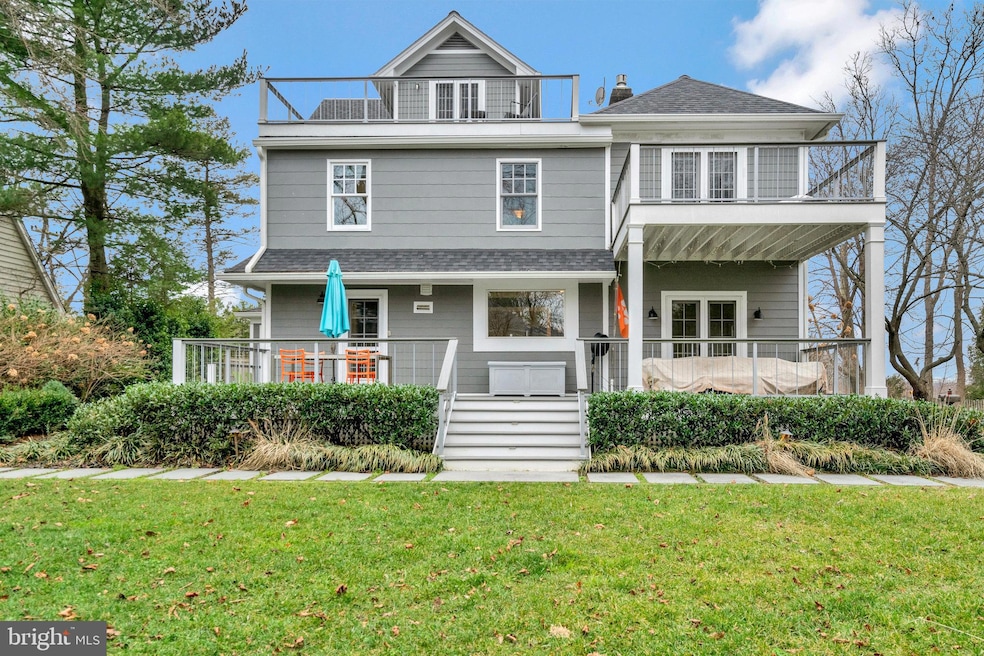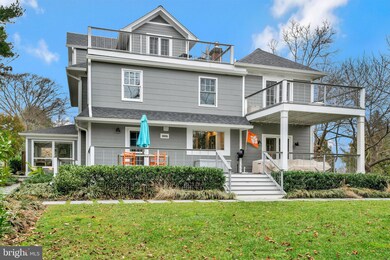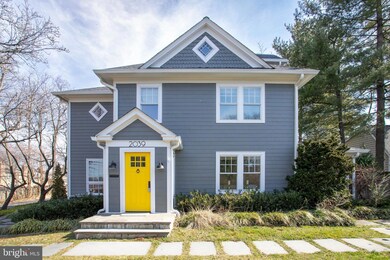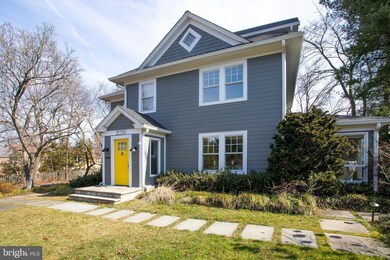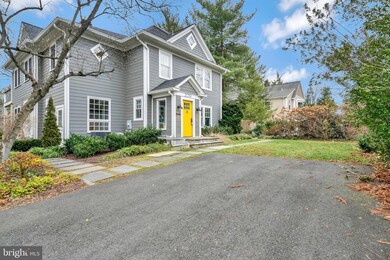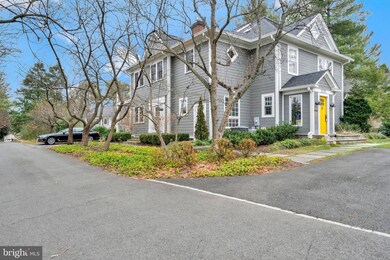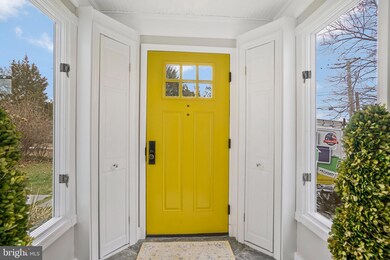
2039 Westmoreland St Falls Church, VA 22043
Highlights
- Traditional Floor Plan
- Wood Flooring
- Sun or Florida Room
- Haycock Elementary School Rated A
- Farmhouse Style Home
- No HOA
About This Home
As of November 2024Prime location within top rated McLean High School pyramid, very short walking distance to Haycock Elementary School and Longfellow Middle School.
Exceptional 5 bedroom / 3.5 bathroom Victorian Colonial surrounded by mature trees for tons of privacy. 4 Levels meticulously renovated and expanded with utmost care. Full kitchen remodeled and equipped with high-end appliances (2018). Refinished hardwood floors, full walk-up basement finished and remodeled (2016). Internet & Cable wiring/smart house tower (2016). Water Heater (2017) A/C and new thermostats (2018). The full exterior of the property was carefully designed and implemented with all new landscaping, 4 new exterior composite decks (Trex), flagstone patios with underground gas for firepit table, electric and irrigation systems (2019). Gutters and roof (2016) House exterior painted and all light fixtures replaced (2019). Two driveways attached to park 4 vehicles along your private driveway.
This home is an exceptional opportunity to enjoy luxurious living in a highly desirable neighborhood near West and East Falls Church metros, Dulles Access Road, and tons of bike trails. Quick access to Tysons, Arlington, DC, IAD and DCA and a short drive to Whole Foods, Trader Joes, and the Broad Street shops and restaurants!
Home Details
Home Type
- Single Family
Est. Annual Taxes
- $14,508
Year Built
- Built in 1920 | Remodeled in 2016
Lot Details
- 0.34 Acre Lot
- Property is zoned 140
Parking
- Driveway
Home Design
- Farmhouse Style Home
- Block Foundation
- Shingle Siding
Interior Spaces
- Property has 4 Levels
- Traditional Floor Plan
- Built-In Features
- Crown Molding
- Gas Fireplace
- Window Treatments
- Entrance Foyer
- Family Room
- Sitting Room
- Living Room
- Dining Room
- Sun or Florida Room
- Storage Room
- Wood Flooring
Kitchen
- Eat-In Kitchen
- Gas Oven or Range
- Microwave
- Ice Maker
- Dishwasher
- Kitchen Island
- Upgraded Countertops
Bedrooms and Bathrooms
- 5 Bedrooms
- En-Suite Primary Bedroom
- En-Suite Bathroom
Laundry
- Dryer
- Washer
Finished Basement
- Heated Basement
- Walk-Up Access
- Connecting Stairway
- Natural lighting in basement
Schools
- Haycock Elementary School
- Longfellow Middle School
- Mclean High School
Utilities
- Central Air
- Radiator
- Natural Gas Water Heater
Community Details
- No Home Owners Association
- Westmoreland Subdivision
Listing and Financial Details
- Tax Lot 1
- Assessor Parcel Number 0402 41 0001
Map
Home Values in the Area
Average Home Value in this Area
Property History
| Date | Event | Price | Change | Sq Ft Price |
|---|---|---|---|---|
| 11/07/2024 11/07/24 | Sold | $1,500,000 | -6.2% | $325 / Sq Ft |
| 05/19/2024 05/19/24 | Price Changed | $1,599,999 | -3.0% | $347 / Sq Ft |
| 02/03/2024 02/03/24 | For Sale | $1,649,000 | +47.7% | $358 / Sq Ft |
| 05/13/2016 05/13/16 | Sold | $1,116,250 | +6.3% | $402 / Sq Ft |
| 03/22/2016 03/22/16 | Pending | -- | -- | -- |
| 03/18/2016 03/18/16 | For Sale | $1,050,000 | -- | $378 / Sq Ft |
Tax History
| Year | Tax Paid | Tax Assessment Tax Assessment Total Assessment is a certain percentage of the fair market value that is determined by local assessors to be the total taxable value of land and additions on the property. | Land | Improvement |
|---|---|---|---|---|
| 2024 | $14,786 | $1,227,990 | $542,000 | $685,990 |
| 2023 | $13,177 | $1,144,340 | $502,000 | $642,340 |
| 2022 | $12,572 | $1,077,750 | $443,000 | $634,750 |
| 2021 | $12,029 | $1,005,390 | $443,000 | $562,390 |
| 2020 | $11,721 | $971,470 | $434,000 | $537,470 |
| 2019 | $11,561 | $958,240 | $434,000 | $524,240 |
| 2018 | $11,356 | $941,240 | $417,000 | $524,240 |
| 2017 | $10,639 | $898,550 | $415,000 | $483,550 |
| 2016 | $5,010 | $786,760 | $415,000 | $371,760 |
| 2015 | $8,571 | $752,460 | $395,000 | $357,460 |
| 2014 | $8,359 | $735,490 | $387,000 | $348,490 |
Mortgage History
| Date | Status | Loan Amount | Loan Type |
|---|---|---|---|
| Open | $975,000 | New Conventional | |
| Previous Owner | $506,000 | New Conventional | |
| Previous Owner | $705,000 | Adjustable Rate Mortgage/ARM | |
| Previous Owner | $558,125 | Adjustable Rate Mortgage/ARM | |
| Previous Owner | $395,000 | New Conventional | |
| Previous Owner | $320,000 | No Value Available |
Deed History
| Date | Type | Sale Price | Title Company |
|---|---|---|---|
| Deed | $1,500,000 | First American Title | |
| Warranty Deed | $1,116,250 | Central Title | |
| Deed | $400,000 | -- |
Similar Homes in Falls Church, VA
Source: Bright MLS
MLS Number: VAFX2160866
APN: 0402-41-0001
- 2079 Hopewood Dr
- 6609 Rockmont Ct
- 6640 Kirby Ct
- 2024 Mayfair Mclean Ct
- 6706 Montour Dr
- 2031 Brooks Square Place
- 2152 Royal Lodge Dr
- 6719 Pine Creek Ct
- 6625 Beacon Ln
- 1905 Lamson Place
- 6629 Beacon Ln
- 6612 Moly Dr
- 2148 Crimmins Ln
- 6449 Orland St
- 2213 Boxwood Dr
- 6511 Ivy Hill Dr
- 1955 Foxhall Rd
- 2228 Primrose Dr
- 2002 Mcfall St
- 6712 Moly Dr
