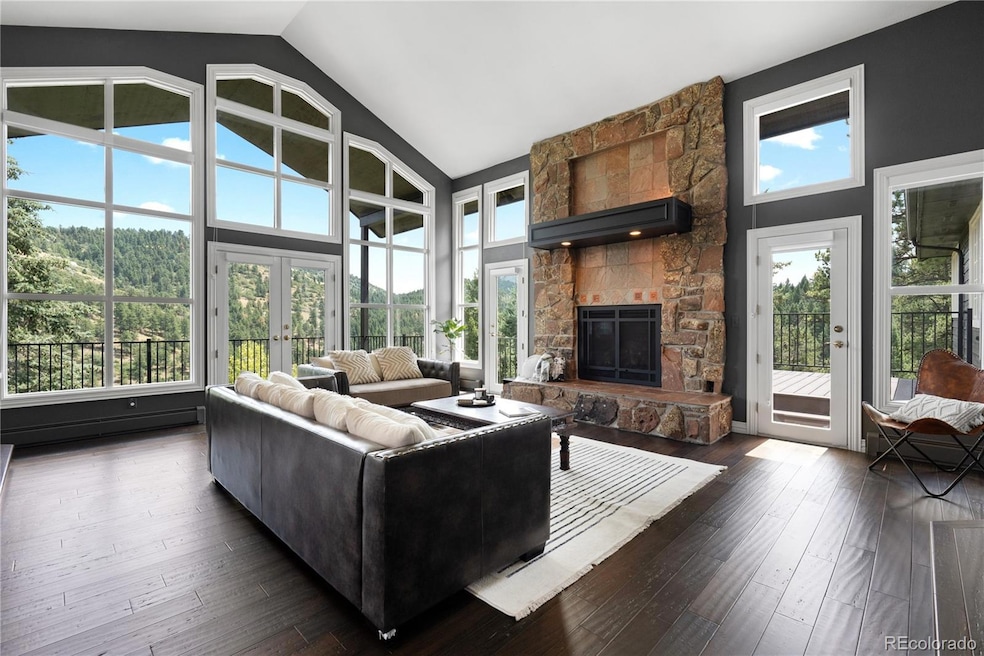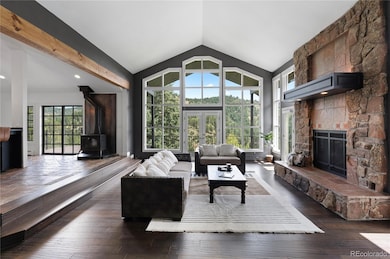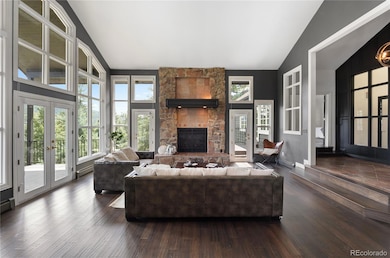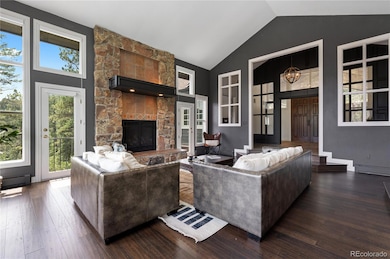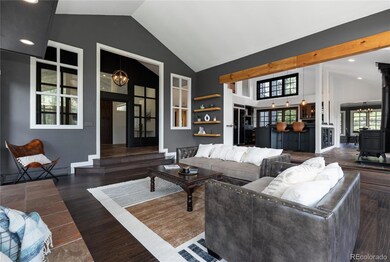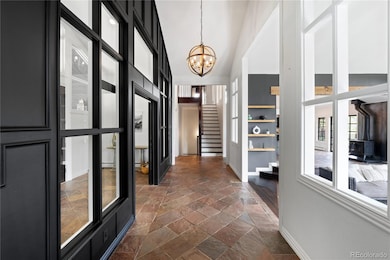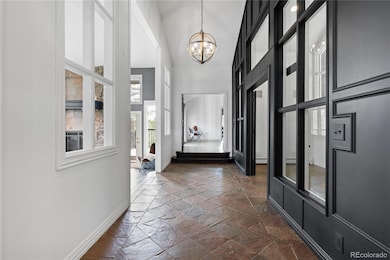
20390 Brookmont Morrison, CO 80465
Indian Hills NeighborhoodHighlights
- Primary Bedroom Suite
- 5 Acre Lot
- Pine Trees
- Parmalee Elementary School Rated A-
- Open Floorplan
- Mountain View
About This Home
As of January 2025Are you willing to accept some road noise for the perfect commutable location, amazing views, and modern style at one of the lowest prices per square foot for a home of this quality in the foothills? If so, you won't find a better opportunity than 20390 Brookmont Road. Located on five pristine acres in Indian Hills with expansive mountain views, this lot offers privacy and the opportunity to hike, mountain bike, and enjoy the outdoors to your heart's content. Need even more space? This lot borders the Geneva Glen Camp, with direct access to its trails and over 750 acres of gorgeous foothills land you can enjoy with a free off-season guest pass. Inside, you'll find soaring ceilings, tons of natural light, large picture windows, and an open layout with a main floor primary suite, three more bedrooms, and multiple offices/bonus/rec rooms (some of which could be used as bedrooms as well). This modern home has unique style and features throughout, with approximately $300k in recent updates. If you're looking to live the foothills lifestyle but still have convenient access to the city, this location is tough to beat. With direct access to 285, it's less than 10 minutes to Conifer, 10 minutes to Morrison and Lakewood, 30 minutes to downtown Denver or the Tech Center, and only an hour to DIA. Don't miss this unique opportunity.
Last Agent to Sell the Property
Compass - Denver Brokerage Email: nick.melzer@compass.com,720-725-1235 License #100087600

Home Details
Home Type
- Single Family
Est. Annual Taxes
- $7,807
Year Built
- Built in 1997 | Remodeled
Lot Details
- 5 Acre Lot
- Property fronts a private road
- Cul-De-Sac
- South Facing Home
- Landscaped
- Brush Vegetation
- Planted Vegetation
- Natural State Vegetation
- Thinning Vegetation
- Secluded Lot
- Pine Trees
- Partially Wooded Lot
- Private Yard
- Grass Covered Lot
- Property is zoned P-D
HOA Fees
- $83 Monthly HOA Fees
Parking
- 2 Car Attached Garage
- Oversized Parking
- Parking Storage or Cabinetry
- Lighted Parking
- Dry Walled Garage
- Exterior Access Door
- Driveway
Property Views
- Mountain
- Valley
Home Design
- Mountain Contemporary Architecture
- Frame Construction
- Composition Roof
- Wood Siding
- Concrete Perimeter Foundation
Interior Spaces
- Multi-Level Property
- Open Floorplan
- Vaulted Ceiling
- Ceiling Fan
- Wood Burning Stove
- Double Pane Windows
- Window Treatments
- Bay Window
- Entrance Foyer
- Smart Doorbell
- Great Room with Fireplace
- 3 Fireplaces
- Family Room
- Dining Room
- Den
- Bonus Room
- Home Gym
Kitchen
- Eat-In Kitchen
- Self-Cleaning Convection Oven
- Down Draft Cooktop
- Microwave
- Freezer
- Granite Countertops
- Corian Countertops
- Tile Countertops
- Utility Sink
- Trash Compactor
- Disposal
- Fireplace in Kitchen
Flooring
- Wood
- Carpet
- Laminate
- Stone
- Tile
Bedrooms and Bathrooms
- 4 Bedrooms | 1 Main Level Bedroom
- Fireplace in Primary Bedroom
- Primary Bedroom Suite
- Walk-In Closet
- In-Law or Guest Suite
- Hydromassage or Jetted Bathtub
Laundry
- Laundry Room
- Dryer
- Washer
Finished Basement
- Walk-Out Basement
- Basement Fills Entire Space Under The House
- Interior and Exterior Basement Entry
- Bedroom in Basement
- 1 Bedroom in Basement
- Natural lighting in basement
Home Security
- Smart Thermostat
- Carbon Monoxide Detectors
- Fire and Smoke Detector
Eco-Friendly Details
- Energy-Efficient Thermostat
- Smoke Free Home
Outdoor Features
- Deck
- Playground
- Rain Gutters
- Fire Mitigation
- Front Porch
Schools
- Parmalee Elementary School
- West Jefferson Middle School
- Conifer High School
Utilities
- No Cooling
- Baseboard Heating
- Heating System Uses Propane
- 220 Volts
- 110 Volts
- Propane
- Well
- Gas Water Heater
- Water Purifier
- Water Softener
- Septic Tank
- High Speed Internet
- Cable TV Available
Community Details
- Association fees include road maintenance, snow removal
- Brookmont Association, Phone Number (720) 838-6055
- Brookmont Subdivision
- Foothills
Listing and Financial Details
- Exclusions: Seller's personal property and staging.
- Assessor Parcel Number 300415883
Map
Home Values in the Area
Average Home Value in this Area
Property History
| Date | Event | Price | Change | Sq Ft Price |
|---|---|---|---|---|
| 01/30/2025 01/30/25 | Sold | $1,170,000 | -6.4% | $213 / Sq Ft |
| 01/30/2025 01/30/25 | For Sale | $1,250,000 | +6.8% | $228 / Sq Ft |
| 12/04/2024 12/04/24 | Off Market | $1,170,000 | -- | -- |
| 10/21/2024 10/21/24 | Price Changed | $1,250,000 | -3.8% | $228 / Sq Ft |
| 10/09/2024 10/09/24 | Price Changed | $1,300,000 | -3.7% | $237 / Sq Ft |
| 09/19/2024 09/19/24 | Price Changed | $1,350,000 | -3.6% | $246 / Sq Ft |
| 08/14/2024 08/14/24 | For Sale | $1,400,000 | -- | $255 / Sq Ft |
Tax History
| Year | Tax Paid | Tax Assessment Tax Assessment Total Assessment is a certain percentage of the fair market value that is determined by local assessors to be the total taxable value of land and additions on the property. | Land | Improvement |
|---|---|---|---|---|
| 2024 | $7,807 | $83,714 | $20,276 | $63,438 |
| 2023 | $7,807 | $83,714 | $20,276 | $63,438 |
| 2022 | $5,803 | $61,037 | $11,010 | $50,027 |
| 2021 | $5,880 | $62,793 | $11,327 | $51,466 |
| 2020 | $5,236 | $55,620 | $8,585 | $47,035 |
| 2019 | $5,166 | $55,620 | $8,585 | $47,035 |
| 2018 | $4,622 | $48,333 | $9,177 | $39,156 |
| 2017 | $4,210 | $48,333 | $9,177 | $39,156 |
| 2016 | $4,373 | $47,026 | $10,092 | $36,934 |
| 2015 | $4,646 | $47,026 | $10,092 | $36,934 |
| 2014 | $4,646 | $46,744 | $10,303 | $36,441 |
Mortgage History
| Date | Status | Loan Amount | Loan Type |
|---|---|---|---|
| Open | $889,000 | VA | |
| Previous Owner | $548,250 | New Conventional | |
| Previous Owner | $510,000 | New Conventional | |
| Previous Owner | $163,000 | Unknown | |
| Previous Owner | $101,650 | Credit Line Revolving | |
| Previous Owner | $493,350 | New Conventional | |
| Previous Owner | $390,000 | New Conventional | |
| Previous Owner | $328,000 | New Conventional | |
| Previous Owner | $325,000 | Unknown | |
| Previous Owner | $53,000 | Credit Line Revolving | |
| Previous Owner | $53,000 | Credit Line Revolving | |
| Previous Owner | $338,750 | Unknown | |
| Previous Owner | $342,000 | Unknown |
Deed History
| Date | Type | Sale Price | Title Company |
|---|---|---|---|
| Warranty Deed | $1,170,000 | None Listed On Document | |
| Warranty Deed | $700,000 | Land Title Guaranty Company | |
| Warranty Deed | $82,000 | -- |
Similar Homes in Morrison, CO
Source: REcolorado®
MLS Number: 2168171
APN: 50-163-03-004
- 5673 Santa Clara Rd
- 22196 Boar Head Rd
- 5502 Santa Clara Rd
- 6530 Ridgeview Dr
- 6590 Ridgeview Dr
- 5200 Parmalee Gulch Rd
- 5254 Cheyenne Rd
- 5235 Cheyenne Rd
- 5423 Giant Gulch Rd
- 4948 Cameyo Rd
- 22349 Natsihi Rd
- 20 W Ranch Trail
- 5272 Adahi Rd
- 21429 Trappers Trail
- 22759 Mountain Spirit Way
- 4398 Cameyo Rd
- 24503 Chris Dr
- 30 W Ranch Trail
- 21798 Wagon Rim Trail
- 23136 Kiowa Rd
