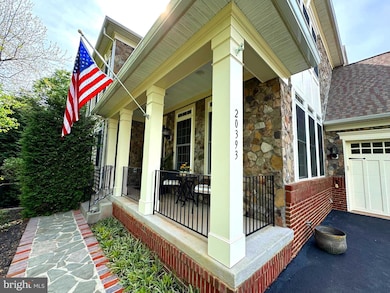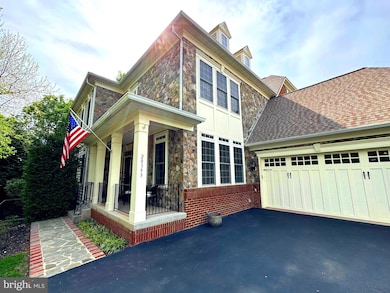
20393 Dunkirk Square Sterling, VA 20165
Estimated payment $7,450/month
Highlights
- On Golf Course
- Fitness Center
- Eat-In Gourmet Kitchen
- Lowes Island Elementary School Rated A
- Water Oriented
- View of Trees or Woods
About This Home
Motivated Sellers. BRING ALL OFFERS!Luxury. Location. Lifestyle. Because It Matters. NEW PRICE!Discover the pinnacle of luxury living at Lowes Island, an exclusive Loudoun County, VAcommunity. Nestled along the Potomac River, this sought-after enclave offers an unrivaled blendof elegance, convenience, and resort-style amenities—all just moments from Washington DC.Welcome home to this one-of-a-kind corner-unit villa, offering elegance, comfort, and privacy inthe heart of Lowes Island. Adjacent to Trump National Golf & Country Club, this unique andrarely available villa is an extraordinary opportunity for those seeking luxury and convenience inan unparalleled setting. Walk to the Club’s front door or take your own golf cart, as many do inthis vibrant neighborhood. Impeccably maintained by its current owners, this stunning three-bedroom, three-and-a-half-bath home boasts nearly 4,400 sq ft of thoughtfully designed living space across three levels.Main Level - Effortless Elegance-Pristine wide-planked hardwood floors create an inviting and sophisticated atmosphere.-The chef’s kitchen is a dream for culinary enthusiasts, featuring a granite island andcountertops, stainless steel appliances, a custom backsplash, upgraded cabinets with pull-out shelves, and a spacious walk-in pantry.-The family room is a showstopper, boasting a floor to ceiling fireplace, television andcustom built-in shelving unit, and expansive windows that frame breathtaking views ofthe wooded lot and the seasons.-A flexible main-level office with walk-in closet can easily transform into a guest room,play area, or game room.-This level also includes wainscoting, a powder room, mud room, garage access, and arear deck—perfect for outdoor relaxation.Upper Level - A Luxurious Retreat-The primary suite serves as a true sanctuary, featuring a wall of windows, a decorativepanel wall television unit, dual vanities, a soaking tub and separate shower, a privatewater closet, and a custom expansive walk-in closet.-Two additional bedrooms with large walk-in closets, a full bath, a spacious laundry room,and a cozy workstation complete this level.-New carpet, fresh paint, and thoughtful updates make the space feel like a brand-new home.Lower Level – Endless Possibilities-The expansive lower level features a walkout exit and a large private room, perfect as anexercise room, in-law suite, or craft space.-A full bath and a generous entertaining area with built-in shelving and a customentertainment panel with unique light panels make this space ideal for hosting guests,accommodating overnight visitors, or even housing a live-in nanny.-Also has a large unfinished area – approx. 300 sq ft of storage.Recent Upgrades (2025):-New Roof & Attic Fan-New Kitchen Refrigerator-New Upper-Level Carpet-New Fireplace Blower-Freshly Painted InteriorWhy Choose Lowes Island?-Unmatched Location – Ideally situated between D.C., and Leesburg, offering easyaccess to world-class shopping, dining, entertainment, and top-rated schools.-Exclusive Lifestyle – Enjoy membership privileges at Trump National Golf Club,featuring championship golf courses, private fine dining, a state-of-the-art fitness center,two swimming pools, and premier racquet facilities.-Resort-Style Amenities – Beyond the golf club, the Cascades community providesaccess to five additional pools, modern fitness centers, tennis & pickleball courts, scenicwalking & biking trails, playgrounds, and elegant event spaces.-Tranquil Yet Connected – Experience the perfect balance of a peaceful suburban retreatwith seamless connectivity to the Dulles Technology Corridor, major highways, and international airports.Live the Life You DeserveFrom breathtaking views of the Potomac to an array of world-class amenities, Lowes Island isn’tjust a neighborhood—it’s a lifestyle.Opportunities in Lowes Island are rare—don’t miss your chance!Schedule a tour today.
Townhouse Details
Home Type
- Townhome
Est. Annual Taxes
- $7,824
Year Built
- Built in 2006
Lot Details
- 4,792 Sq Ft Lot
- On Golf Course
- Open Space
- Backs To Open Common Area
- Backs to Trees or Woods
- Property is in excellent condition
HOA Fees
- $106 Monthly HOA Fees
Parking
- 2 Car Direct Access Garage
- Parking Storage or Cabinetry
- Side Facing Garage
- Garage Door Opener
Property Views
- Woods
- Garden
Home Design
- Transitional Architecture
- Brick Exterior Construction
- Slab Foundation
- Stone Siding
- Masonry
Interior Spaces
- Property has 3 Levels
- Open Floorplan
- Built-In Features
- Chair Railings
- Crown Molding
- Wainscoting
- Two Story Ceilings
- Ceiling Fan
- Recessed Lighting
- Fireplace With Glass Doors
- Fireplace Mantel
- Gas Fireplace
- Vinyl Clad Windows
- Window Treatments
- Transom Windows
- French Doors
- Six Panel Doors
- Dining Area
- Attic Fan
Kitchen
- Eat-In Gourmet Kitchen
- Breakfast Area or Nook
- Built-In Self-Cleaning Oven
- Down Draft Cooktop
- Built-In Microwave
- Extra Refrigerator or Freezer
- Dishwasher
- Stainless Steel Appliances
- Disposal
Flooring
- Wood
- Carpet
- Tile or Brick
Bedrooms and Bathrooms
- 3 Bedrooms
- En-Suite Bathroom
- Walk-In Closet
- Soaking Tub
- Bathtub with Shower
- Walk-in Shower
Laundry
- Laundry on upper level
- Dryer
- Washer
Finished Basement
- Walk-Out Basement
- Rear Basement Entry
Home Security
- Monitored
- Exterior Cameras
Outdoor Features
- Water Oriented
- River Nearby
- Deck
- Patio
- Porch
Utilities
- Forced Air Heating and Cooling System
- Underground Utilities
- Natural Gas Water Heater
Listing and Financial Details
- Tax Lot 1
- Assessor Parcel Number 006497171000
Community Details
Overview
- Association fees include insurance, reserve funds, snow removal, trash
- Cascades HOA
- Lowes Island Subdivision
- Property Manager
Amenities
- Common Area
- Clubhouse
Recreation
- Tennis Courts
- Community Playground
- Fitness Center
- Community Pool
- Jogging Path
- Bike Trail
Map
Home Values in the Area
Average Home Value in this Area
Tax History
| Year | Tax Paid | Tax Assessment Tax Assessment Total Assessment is a certain percentage of the fair market value that is determined by local assessors to be the total taxable value of land and additions on the property. | Land | Improvement |
|---|---|---|---|---|
| 2024 | $7,824 | $904,520 | $268,500 | $636,020 |
| 2023 | $6,938 | $792,960 | $268,500 | $524,460 |
| 2022 | $6,793 | $763,310 | $238,500 | $524,810 |
| 2021 | $6,995 | $713,810 | $208,500 | $505,310 |
| 2020 | $6,716 | $648,850 | $198,500 | $450,350 |
| 2019 | $6,737 | $644,720 | $198,500 | $446,220 |
| 2018 | $6,893 | $635,320 | $198,500 | $436,820 |
| 2017 | $7,167 | $637,040 | $198,500 | $438,540 |
| 2016 | $7,379 | $644,490 | $0 | $0 |
| 2015 | $6,908 | $410,100 | $0 | $410,100 |
| 2014 | $7,120 | $417,980 | $0 | $417,980 |
Property History
| Date | Event | Price | Change | Sq Ft Price |
|---|---|---|---|---|
| 04/22/2025 04/22/25 | Price Changed | $1,199,000 | -1.3% | $275 / Sq Ft |
| 03/29/2025 03/29/25 | Price Changed | $1,215,000 | -0.8% | $278 / Sq Ft |
| 03/13/2025 03/13/25 | For Sale | $1,225,000 | +75.3% | $281 / Sq Ft |
| 03/13/2015 03/13/15 | Sold | $699,000 | 0.0% | $160 / Sq Ft |
| 02/08/2015 02/08/15 | Pending | -- | -- | -- |
| 02/05/2015 02/05/15 | Price Changed | $699,000 | -3.6% | $160 / Sq Ft |
| 10/30/2014 10/30/14 | Price Changed | $725,000 | -2.7% | $166 / Sq Ft |
| 10/03/2014 10/03/14 | For Sale | $745,000 | -- | $171 / Sq Ft |
Deed History
| Date | Type | Sale Price | Title Company |
|---|---|---|---|
| Interfamily Deed Transfer | -- | None Available | |
| Warranty Deed | $699,000 | -- | |
| Warranty Deed | $625,000 | -- | |
| Special Warranty Deed | $645,917 | -- |
Mortgage History
| Date | Status | Loan Amount | Loan Type |
|---|---|---|---|
| Open | $209,980 | Credit Line Revolving | |
| Open | $524,000 | New Conventional | |
| Previous Owner | $50,000 | Credit Line Revolving | |
| Previous Owner | $498,700 | Adjustable Rate Mortgage/ARM | |
| Previous Owner | $31,250 | Credit Line Revolving | |
| Previous Owner | $500,000 | New Conventional | |
| Previous Owner | $500,000 | New Conventional | |
| Previous Owner | $417,000 | New Conventional | |
| Previous Owner | $412,950 | New Conventional |
Similar Home in Sterling, VA
Source: Bright MLS
MLS Number: VALO2088064
APN: 006-49-7171
- 20366 Clover Field Terrace
- 20496 Tappahannock Place
- 47580 Royal Burnham Terrace
- 20401 Stillhouse Branch Place
- 47799 Scotsborough Square
- 47825 Scotsborough Square
- 20366 Fallsway Terrace
- 47748 Allegheny Cir
- 47635 Weatherburn Terrace Unit 57
- 20351 Cliftons Point St
- 47424 River Crest St
- 20656 Sound Terrace
- 47404 River Crest St
- 47702 Bowline Terrace
- 20335 Rivercliff Ct
- 47434 Place
- 47712 League Ct
- 47325 Middle Bluff Place
- 11300 Antrim Ct
- 101 Chimney Ridge Place






