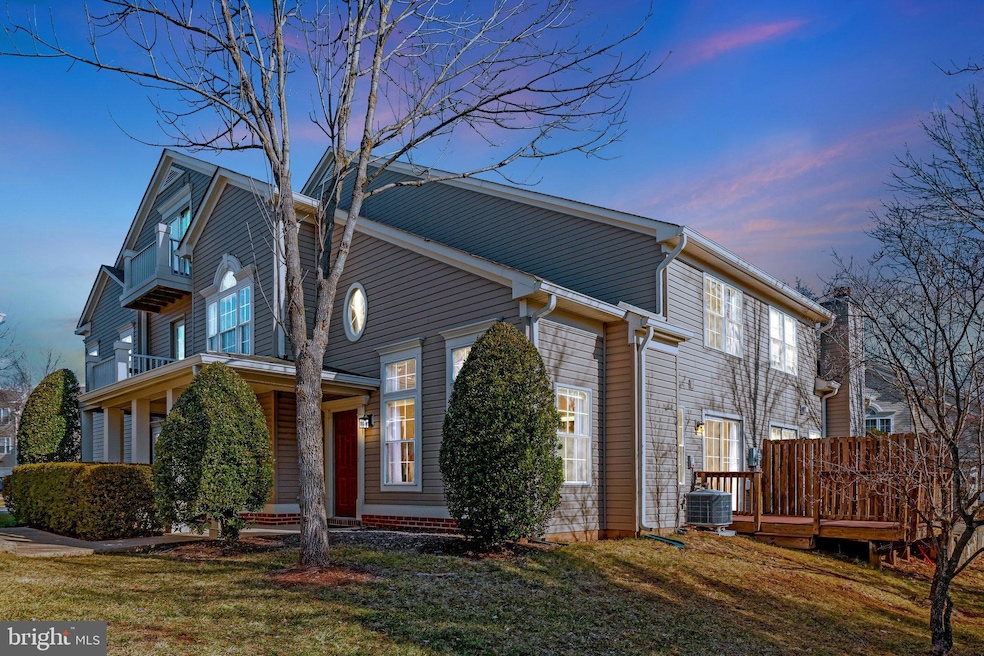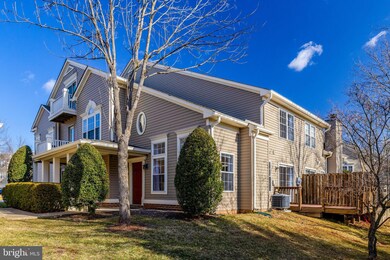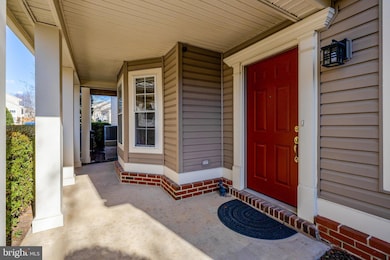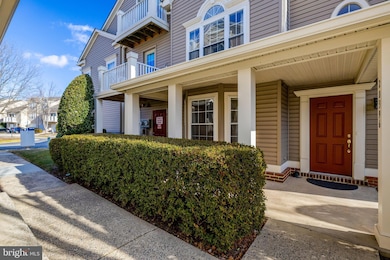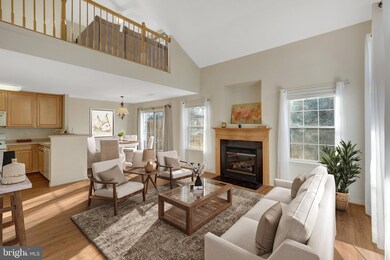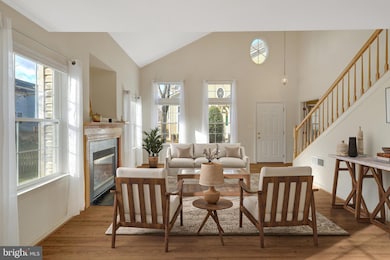
20396 Alderleaf Terrace Ashburn, VA 20147
Highlights
- Colonial Architecture
- Main Floor Bedroom
- Community Pool
- Belmont Station Elementary School Rated A-
- Loft
- Tennis Courts
About This Home
As of March 2025Discover the perfect blend of comfort, convenience, and outdoor living in this meticulously maintained, sun-filled, end-unit townhouse-style condo in the highly desirable Ashburn Farm community. Nestled just steps from parks, the W&OD Trail, and community amenities, this two-level home offers 2 spacious bedrooms, 2 full bathrooms, a versatile loft, and 1,490 square feet of thoughtfully designed living space. Step inside to a bright and airy family room featuring soaring two-story ceilings, abundant natural light, luxury vinyl plank flooring, and a gas fireplace—perfect for cozy gatherings. The dining area leads to a private deck, offering a serene outdoor retreat ideal for morning coffee or evening relaxation. The kitchen features Corian countertops and newer appliances. A main-level laundry room, complete with a washer and dryer, adds to the home’s convenience. The main-level bedroom and full bath provide flexible living options. Upstairs, with all-new carpeting, a spacious loft overlooks the living area, offering endless possibilities as a home office, fitness/yoga room, cozy reading nook, entertainment space, or potential third bedroom. The primary suite boasts a large walk-in closet and an en-suite bath with dual sinks, a soaking tub, and a separate shower. Additional features include a one-car garage with plenty of storage space, providing both convenience and functionality. Don’t miss your chance to own this remarkable property, where modern living meets natural beauty and everyday convenience. One Year Home Warranty Provided. Schedule your showing today!
Townhouse Details
Home Type
- Townhome
Est. Annual Taxes
- $3,676
Year Built
- Built in 1999
HOA Fees
Parking
- 1 Car Direct Access Garage
- Parking Storage or Cabinetry
- Side Facing Garage
- Driveway
Home Design
- Colonial Architecture
- Permanent Foundation
- Slab Foundation
- Vinyl Siding
Interior Spaces
- 1,490 Sq Ft Home
- Property has 2 Levels
- Ceiling Fan
- Gas Fireplace
- Double Pane Windows
- Loft
Kitchen
- Stove
- Built-In Microwave
- Dishwasher
- Disposal
Bedrooms and Bathrooms
Laundry
- Laundry on main level
- Dryer
- Washer
Schools
- Trailside Middle School
- Stone Bridge High School
Utilities
- Forced Air Heating and Cooling System
- Electric Water Heater
- Phone Available
- Cable TV Available
Listing and Financial Details
- Assessor Parcel Number 116483871002
Community Details
Overview
- Association fees include common area maintenance, pool(s), management
- $287 Other Monthly Fees
- Ashburn Farm HOA
- Sanders Mill Condos
- Ashburn Farm Subdivision, Durham Floorplan
- Ashburn Farm Community
Amenities
- Common Area
Recreation
- Tennis Courts
- Baseball Field
- Community Basketball Court
- Community Pool
- Jogging Path
Pet Policy
- Dogs and Cats Allowed
Map
Home Values in the Area
Average Home Value in this Area
Property History
| Date | Event | Price | Change | Sq Ft Price |
|---|---|---|---|---|
| 03/14/2025 03/14/25 | Sold | $455,000 | +3.4% | $305 / Sq Ft |
| 02/20/2025 02/20/25 | For Sale | $440,000 | -- | $295 / Sq Ft |
Tax History
| Year | Tax Paid | Tax Assessment Tax Assessment Total Assessment is a certain percentage of the fair market value that is determined by local assessors to be the total taxable value of land and additions on the property. | Land | Improvement |
|---|---|---|---|---|
| 2024 | $3,677 | $425,060 | $125,000 | $300,060 |
| 2023 | $3,302 | $377,380 | $125,000 | $252,380 |
| 2022 | $2,999 | $336,950 | $95,000 | $241,950 |
| 2021 | $3,155 | $321,950 | $80,000 | $241,950 |
| 2020 | $3,255 | $314,500 | $80,000 | $234,500 |
| 2019 | $3,182 | $304,500 | $70,000 | $234,500 |
| 2018 | $3,191 | $294,070 | $70,000 | $224,070 |
| 2017 | $3,141 | $279,170 | $70,000 | $209,170 |
| 2016 | $3,043 | $265,760 | $0 | $0 |
| 2015 | $3,061 | $204,700 | $0 | $204,700 |
| 2014 | $3,287 | $219,600 | $0 | $219,600 |
Mortgage History
| Date | Status | Loan Amount | Loan Type |
|---|---|---|---|
| Open | $341,250 | New Conventional | |
| Previous Owner | $100,000 | New Conventional | |
| Previous Owner | $140,000 | No Value Available | |
| Previous Owner | $163,150 | No Value Available |
Deed History
| Date | Type | Sale Price | Title Company |
|---|---|---|---|
| Deed | $455,000 | First Guardian Title | |
| Deed | $209,900 | -- | |
| Deed | $190,000 | -- | |
| Deed | $166,944 | -- |
Similar Homes in Ashburn, VA
Source: Bright MLS
MLS Number: VALO2087660
APN: 116-48-3871-002
- 20385 Belmont Park Terrace Unit 117
- 43295 Rush Run Terrace
- 43260 Clifton Terrace
- 43233 Stillforest Terrace
- 43228 Brookford Square
- 20415 Trails End Terrace
- 43537 Graves Ln
- 43183 Buttermere Terrace
- 43207 Cedar Glen Terrace
- 20562 Wildbrook Ct
- 43311 Chokeberry Square
- 20453 Peckham St
- 20699 Southwind Terrace
- 43271 Chokeberry Square
- 20069 Forest Farm Ln
- 43061 Zander Terrace
- 20121 Whistling Straits Place
- 20347 Bowfonds St
- 20119 Muirfield Village Ct
- 20713 Ashburn Valley Ct
