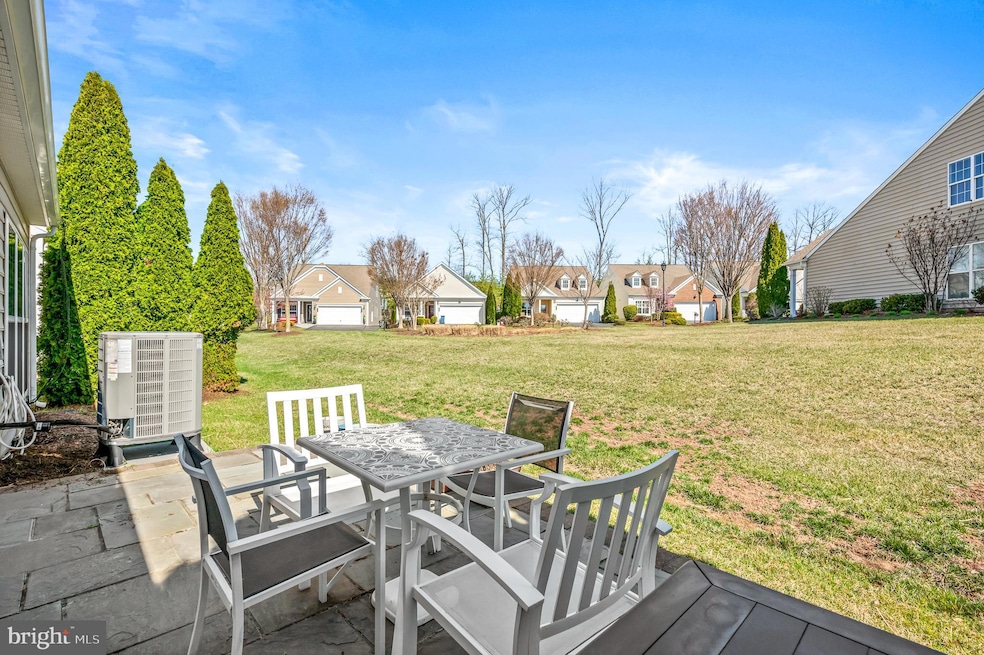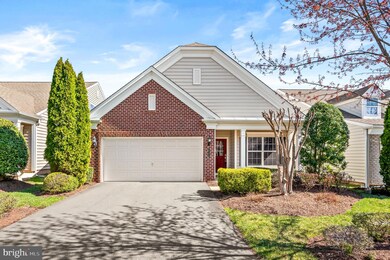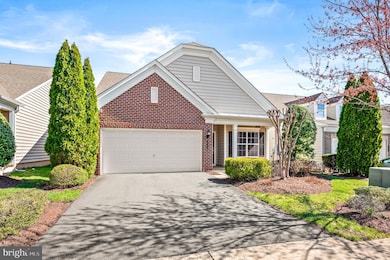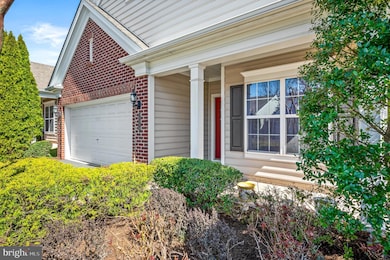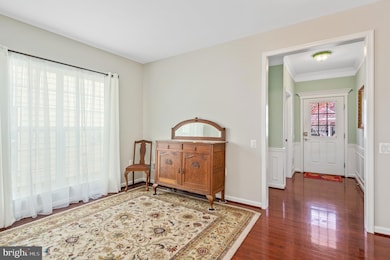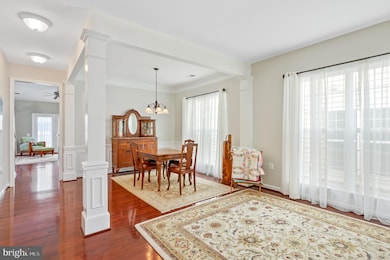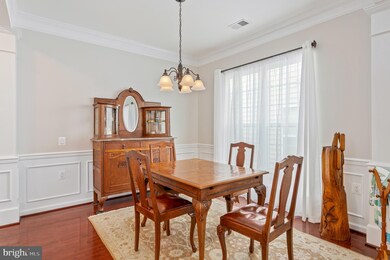
20396 Oyster Reef Place Ashburn, VA 20147
Estimated payment $5,765/month
Highlights
- Fitness Center
- Gated Community
- Cape Cod Architecture
- Senior Living
- Open Floorplan
- Wood Flooring
About This Home
Charming Somerset Model with Loft – Comfortable & Convenient Living
This well-maintained 3-bedroom, 3-bathroom home, built in 2010, offers a thoughtful layout with plenty of space to live and entertain. The main level features two bedrooms, spacious living and dining rooms, and a large family room with beautiful wood floors and a 2-story ceiling that adds to the sense of openness. The kitchen, complete with granite countertops, is designed for easy living and offers a functional space for meal prep and casual dining.
The owner’s suite is bright and welcoming, with a large walk-in closet and a private, well-appointed bathroom. The second bedroom is located near a conveniently updated bathroom with a walk-in shower/tub combination.
Upstairs, the loft area provides additional space for relaxation, while the third bedroom and full bath offer a quiet retreat for family or guests. Outside, the patio overlooks the backyard, which opens to a peaceful grassy common area.
Located near major transportation routes, this home is just minutes away from the shops, restaurants, and entertainment of One Loudoun, offering both convenience and comfort.
Home Details
Home Type
- Single Family
Est. Annual Taxes
- $6,707
Year Built
- Built in 2010
Lot Details
- 4,792 Sq Ft Lot
- Backs To Open Common Area
- Sprinkler System
- Property is in very good condition
- Property is zoned PDAAAR
HOA Fees
- $309 Monthly HOA Fees
Parking
- 2 Car Attached Garage
- Garage Door Opener
Home Design
- Cape Cod Architecture
- Slab Foundation
- Brick Front
Interior Spaces
- 2,404 Sq Ft Home
- Property has 2 Levels
- Open Floorplan
- Recessed Lighting
- Family Room
- Formal Dining Room
- Den
- Wood Flooring
Kitchen
- Breakfast Room
- Double Oven
- Cooktop
- Built-In Microwave
- Ice Maker
- Dishwasher
- Disposal
Bedrooms and Bathrooms
- En-Suite Primary Bedroom
- En-Suite Bathroom
- Walk-In Closet
Laundry
- Laundry Room
- Laundry on main level
- Dryer
- Washer
Accessible Home Design
- Doors are 32 inches wide or more
Schools
- Steuart W. Weller Elementary School
- Belmont Ridge Middle School
- Riverside High School
Utilities
- Forced Air Heating and Cooling System
- Natural Gas Water Heater
Listing and Financial Details
- Tax Lot 103
- Assessor Parcel Number 057165492000
Community Details
Overview
- Senior Living
- $588 Capital Contribution Fee
- Association fees include common area maintenance, lawn care front, lawn care rear, lawn maintenance, management, pool(s), recreation facility, security gate, snow removal, trash
- Senior Community | Residents must be 55 or older
- Potomac Green Community Association
- Built by Pulte
- Potomac Green Subdivision, Somerset With Loft Floorplan
- Property Manager
Amenities
- Common Area
- Community Center
- Meeting Room
- Party Room
Recreation
- Tennis Courts
- Fitness Center
- Community Indoor Pool
- Jogging Path
Security
- Gated Community
Map
Home Values in the Area
Average Home Value in this Area
Tax History
| Year | Tax Paid | Tax Assessment Tax Assessment Total Assessment is a certain percentage of the fair market value that is determined by local assessors to be the total taxable value of land and additions on the property. | Land | Improvement |
|---|---|---|---|---|
| 2024 | $6,707 | $775,400 | $239,600 | $535,800 |
| 2023 | $6,439 | $735,830 | $239,600 | $496,230 |
| 2022 | $6,486 | $728,780 | $219,600 | $509,180 |
| 2021 | $5,709 | $582,600 | $199,600 | $383,000 |
| 2020 | $5,886 | $568,710 | $179,600 | $389,110 |
| 2019 | $5,871 | $561,820 | $179,600 | $382,220 |
| 2018 | $5,950 | $548,350 | $158,800 | $389,550 |
| 2017 | $6,076 | $540,060 | $158,800 | $381,260 |
| 2016 | $6,058 | $529,070 | $0 | $0 |
| 2015 | $6,058 | $374,980 | $0 | $374,980 |
| 2014 | $5,814 | $344,560 | $0 | $344,560 |
Property History
| Date | Event | Price | Change | Sq Ft Price |
|---|---|---|---|---|
| 04/21/2025 04/21/25 | Price Changed | $879,000 | -1.2% | $366 / Sq Ft |
| 04/03/2025 04/03/25 | For Sale | $889,999 | +50.8% | $370 / Sq Ft |
| 08/29/2019 08/29/19 | Sold | $590,000 | 0.0% | $245 / Sq Ft |
| 07/30/2019 07/30/19 | Pending | -- | -- | -- |
| 07/22/2019 07/22/19 | For Sale | $590,000 | 0.0% | $245 / Sq Ft |
| 07/13/2016 07/13/16 | Rented | $2,750 | -8.3% | -- |
| 07/07/2016 07/07/16 | Under Contract | -- | -- | -- |
| 05/31/2016 05/31/16 | For Rent | $3,000 | 0.0% | -- |
| 03/27/2015 03/27/15 | Rented | $3,000 | 0.0% | -- |
| 03/24/2015 03/24/15 | Under Contract | -- | -- | -- |
| 03/17/2015 03/17/15 | For Rent | $3,000 | +3.4% | -- |
| 06/24/2014 06/24/14 | Rented | $2,900 | -3.3% | -- |
| 06/18/2014 06/18/14 | Under Contract | -- | -- | -- |
| 05/27/2014 05/27/14 | For Rent | $3,000 | +22.4% | -- |
| 05/30/2012 05/30/12 | Rented | $2,450 | 0.0% | -- |
| 05/14/2012 05/14/12 | Under Contract | -- | -- | -- |
| 05/04/2012 05/04/12 | For Rent | $2,450 | -- | -- |
Deed History
| Date | Type | Sale Price | Title Company |
|---|---|---|---|
| Warranty Deed | $590,000 | Title Resource Guaranty Co | |
| Special Warranty Deed | $410,565 | -- |
Mortgage History
| Date | Status | Loan Amount | Loan Type |
|---|---|---|---|
| Open | $290,000 | New Conventional | |
| Previous Owner | $270,565 | New Conventional |
Similar Homes in Ashburn, VA
Source: Bright MLS
MLS Number: VALO2091946
APN: 057-16-5492
- 20396 Oyster Reef Place
- 44333 Panther Ridge Dr
- 44422 Cruden Bay Dr
- 20249 Mohegan Dr
- 20324 Newfoundland Square
- 44454 Maltese Falcon Square
- 44485 Wolfhound Square
- 44355 Oakmont Manor Square
- 44430 Adare Manor Square
- 44603 Wolfhound Square
- 44505 Wolfhound Square
- 44580 Wolfhound Square
- 44360 Maltese Falcon Square
- 20398 Codman Dr
- 20439 Codman Dr
- 44422 Sunset Maple Dr
- 20184 Hopi Dr
- 44485 Maltese Falcon Square
- 44390 Cedar Heights Dr
- 20299 Mustoe Place
