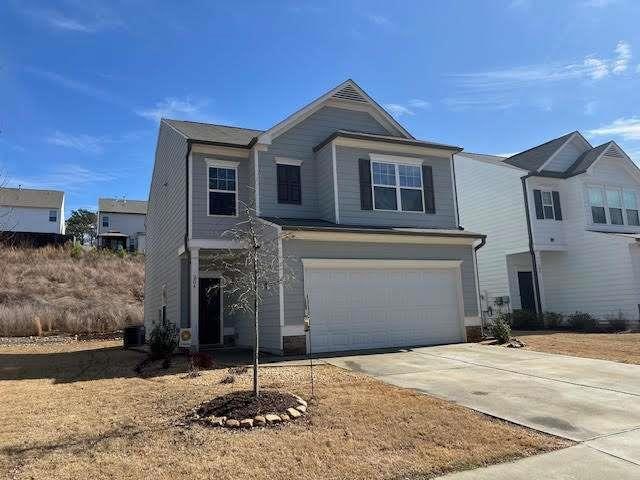
$386,000
- 3 Beds
- 2 Baths
- 1,392 Sq Ft
- 238 Bay Dr
- Dawsonville, GA
A rare gem in a sought-after neighborhood where homes are seldom available, this exquisite residence is just minutes from all of Dawsonville’s shopping and restaurants - while still providing a peaceful and secluded feel. PRICED BELOW RECENT APPRAISAL!!!Your Dream Home Awaits in a Storybook Setting!Picture yourself rocking on the inviting covered front porch, a cup of coffee in hand,
Samantha Tinsley River Mountain Realty, LLC
