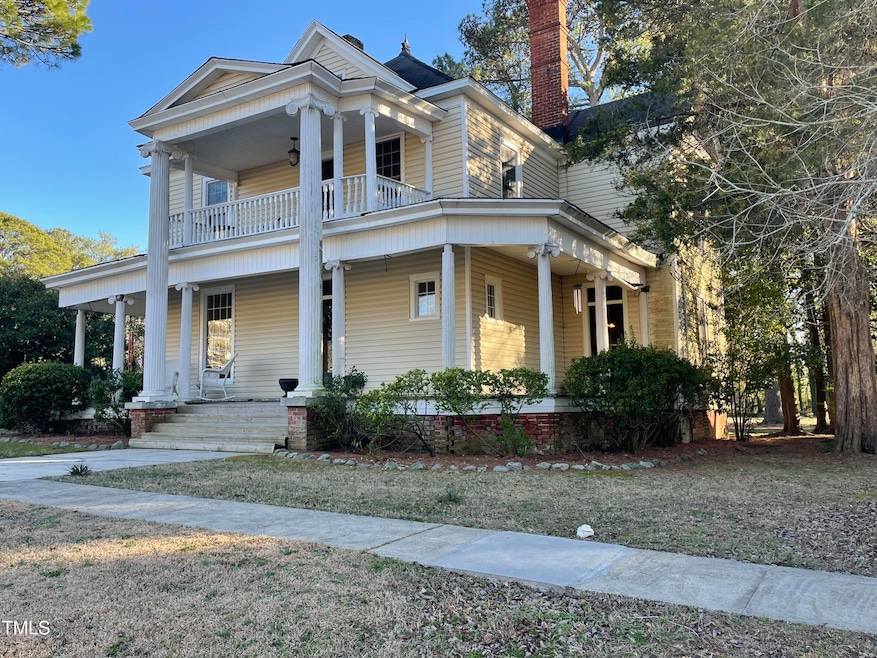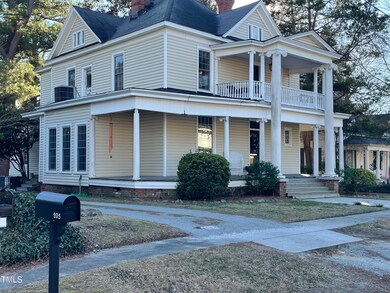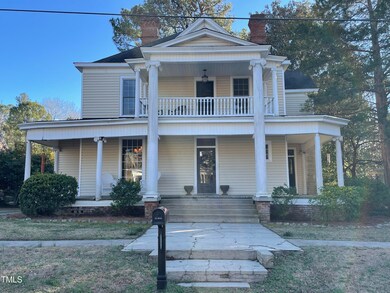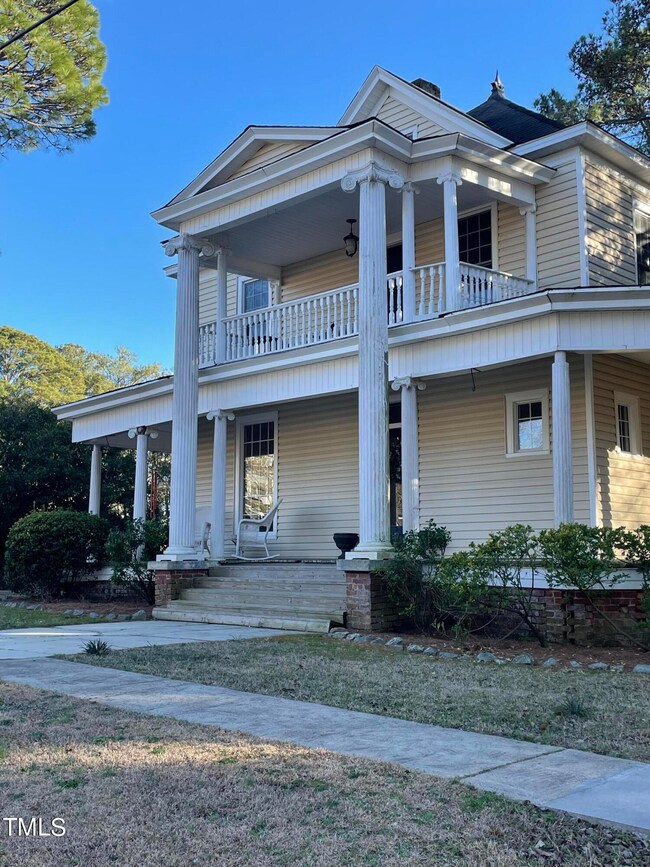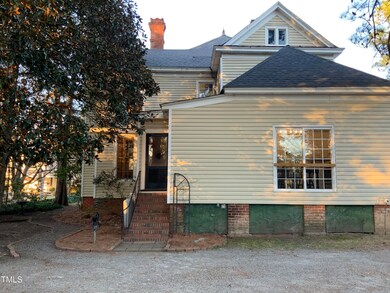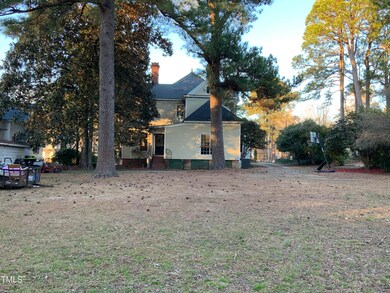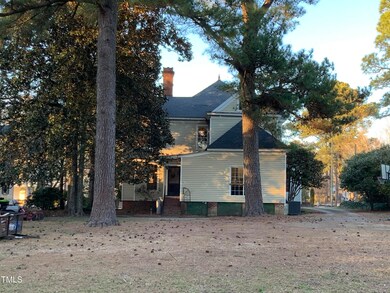
204 Bailey Ave Kenly, NC 27542
Beulah NeighborhoodHighlights
- The property is located in a historic district
- Wood Burning Stove
- Wood Flooring
- Dining Room with Fireplace
- Traditional Architecture
- High Ceiling
About This Home
As of September 2024BACK ON THE MARKET at no fault of the sellers. Your OPPORTUNITY awaits!! DON'T MISS this chance to own a bit of history! In the wonderful town of Kenly, NC, nestled among a row of historic homes, stands this magnificent historic ''Barnes Home'' built in 1910. This 3100 square foot home exudes charm and elegance at every turn. Its towering structure is a testament to a bygone era, where craftsmanship and attention to detail were paramount.
As you approach the grand entrance of 204 Bailey Ave, the massive wrap-around porch beckons you to sit and enjoy the gentle breeze that rustles through the towering trees nearby. The second-floor widow's walk offers a bird's eye view of the beautiful neighboring historic homes, a perfect spot for moments of solitude and reflection.
Stepping inside, you are greeted by the warm glow of heart pine floors that lead you through the sprawling rooms of the home. The updated bathrooms and kitchen seamlessly blend modern amenities with the home's historic charm, while the original mantels and tile accents evoke a sense of nostalgia.
The heart of this home lies in its grand hallway, where the original pocket doors and the beautiful stairwell stand as testaments to the home's opulence. The formal living room and family room offer ample space for gatherings, while the oversized dining room is perfect for hosting elaborate dinner parties.
Upstairs, three huge bedrooms await, each boasting large windows that flood the rooms with natural light. The center hallway, currently a play space for the children, could easily be transformed into yet another family gathering space.
As you explore the nooks and crannies of this home, the intricate original moldings and transoms are a constant reminder of the home's rich history. Outside, the .81-acre lot offers plenty of space for outdoor activities, while being just a short stroll away from the town's shopping, dining, and parks.
Journey through time and indulge in the grandeur of this amazing home, where each room tells a story, and every corner holds a mystery waiting to be unraveled. Welcome HOME!
Last Buyer's Agent
Thomas Parker
O'Meara Realty Group Inc. License #327829
Home Details
Home Type
- Single Family
Est. Annual Taxes
- $2,171
Year Built
- Built in 1910
Lot Details
- 0.81 Acre Lot
- Lot Dimensions are 344 x 3.22x55.85x85x400x89
- Level Lot
Home Design
- Traditional Architecture
- Victorian Architecture
- Pillar, Post or Pier Foundation
- Frame Construction
- Architectural Shingle Roof
- Vinyl Siding
- Lead Paint Disclosure
Interior Spaces
- 3,100 Sq Ft Home
- 2-Story Property
- Crown Molding
- High Ceiling
- Ceiling Fan
- Chandelier
- Wood Burning Stove
- Wood Burning Fireplace
- Free Standing Fireplace
- Self Contained Fireplace Unit Or Insert
- Metal Fireplace
- Gas Fireplace
- Propane Fireplace
- Low Emissivity Windows
- Entrance Foyer
- Family Room with Fireplace
- Living Room with Fireplace
- Dining Room with Fireplace
- 4 Fireplaces
- L-Shaped Dining Room
- Home Office
Kitchen
- Electric Range
- Dishwasher
- Tile Countertops
Flooring
- Wood
- Carpet
- Tile
- Luxury Vinyl Tile
Bedrooms and Bathrooms
- 3 Bedrooms
- 2 Full Bathrooms
Laundry
- Laundry Room
- Laundry on main level
Attic
- Attic Floors
- Pull Down Stairs to Attic
Parking
- 6 Parking Spaces
- Private Driveway
- Unpaved Parking
- 6 Open Parking Spaces
- Off-Street Parking
Schools
- Glendale-Kenly Elementary School
- N Johnston Middle School
- N Johnston High School
Utilities
- Cooling System Powered By Gas
- Forced Air Heating and Cooling System
- Heating System Uses Propane
- Heat Pump System
- Wall Furnace
- Propane
Additional Features
- Balcony
- The property is located in a historic district
Listing and Financial Details
- Assessor Parcel Number 03017029
Community Details
Overview
- No Home Owners Association
Recreation
- Park
Map
Home Values in the Area
Average Home Value in this Area
Property History
| Date | Event | Price | Change | Sq Ft Price |
|---|---|---|---|---|
| 09/13/2024 09/13/24 | Sold | $290,000 | -1.7% | $94 / Sq Ft |
| 08/16/2024 08/16/24 | Pending | -- | -- | -- |
| 05/31/2024 05/31/24 | Price Changed | $295,000 | -1.6% | $95 / Sq Ft |
| 05/24/2024 05/24/24 | For Sale | $299,900 | 0.0% | $97 / Sq Ft |
| 04/13/2024 04/13/24 | Pending | -- | -- | -- |
| 02/16/2024 02/16/24 | For Sale | $299,900 | -- | $97 / Sq Ft |
Tax History
| Year | Tax Paid | Tax Assessment Tax Assessment Total Assessment is a certain percentage of the fair market value that is determined by local assessors to be the total taxable value of land and additions on the property. | Land | Improvement |
|---|---|---|---|---|
| 2024 | $2,237 | $164,450 | $20,000 | $144,450 |
| 2023 | $2,171 | $164,450 | $20,000 | $144,450 |
| 2022 | $2,237 | $0 | $0 | $0 |
| 2021 | $2,237 | $164,450 | $20,000 | $144,450 |
| 2020 | $2,253 | $164,450 | $20,000 | $144,450 |
| 2019 | $2,253 | $164,450 | $20,000 | $144,450 |
| 2018 | $2,203 | $158,490 | $19,890 | $138,600 |
| 2017 | $2,203 | $158,490 | $19,890 | $138,600 |
| 2016 | $2,203 | $158,490 | $19,890 | $138,600 |
| 2015 | $2,203 | $158,490 | $19,890 | $138,600 |
| 2014 | $2,203 | $158,490 | $19,890 | $138,600 |
Mortgage History
| Date | Status | Loan Amount | Loan Type |
|---|---|---|---|
| Open | $294,057 | New Conventional | |
| Previous Owner | $156,000 | New Conventional | |
| Previous Owner | $136,000 | New Conventional | |
| Previous Owner | $146,700 | Unknown |
Deed History
| Date | Type | Sale Price | Title Company |
|---|---|---|---|
| Warranty Deed | $290,000 | None Listed On Document | |
| Deed | $125,000 | -- |
Similar Homes in Kenly, NC
Source: Doorify MLS
MLS Number: 10011071
APN: 03017029
- 401 E 2nd St
- 303 Woodard St
- 411 E 2nd St
- 411 E 1st St
- 303 E Pope Ave
- 307 E Pope Ave
- 959 Scott Rd
- 129 Colby Farm Dr
- 315 S Maple Ave
- 314 S Darden St
- 0 W 7th St
- 515 W 7th St
- 234 Crumpler Rd
- 9153 Saint Marys Church Rd
- 1192 Princeton Kenly Rd
- 107 Rollingwood Cir
- 2271 Old Route 22
- 1260 Hickory Crossroads Rd
- 1300 Hickory Crossroads Rd
- 306 Green Pines Estates Dr
