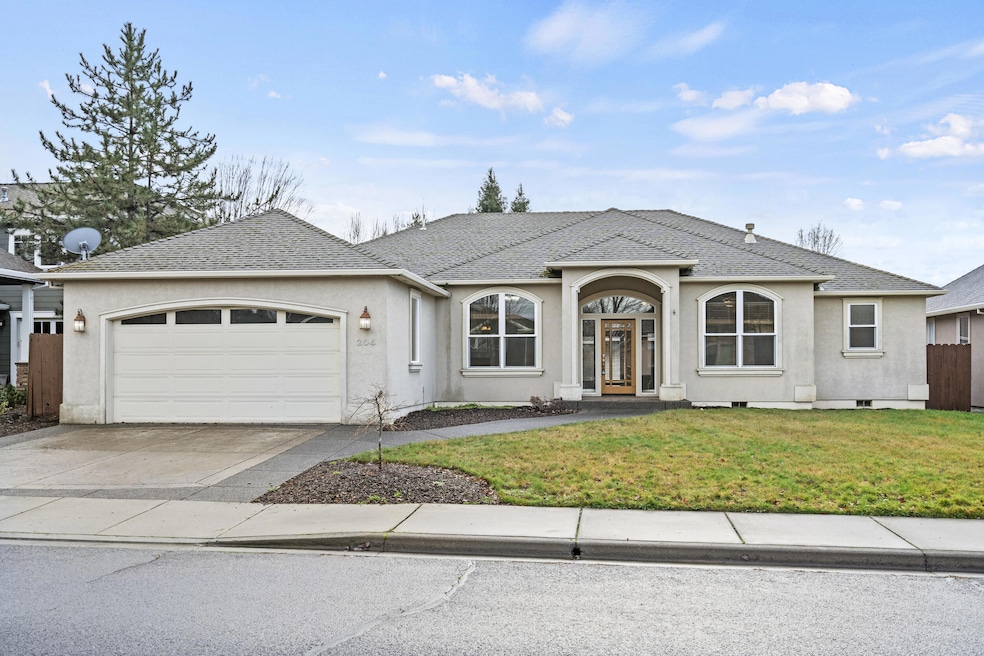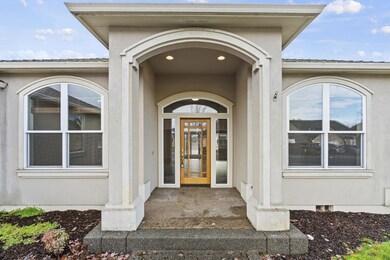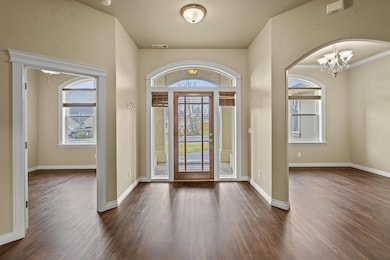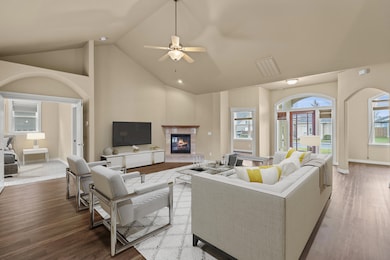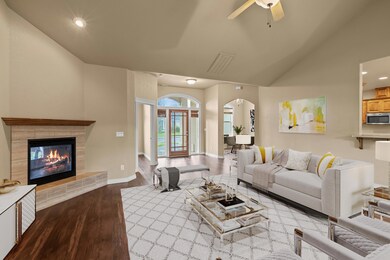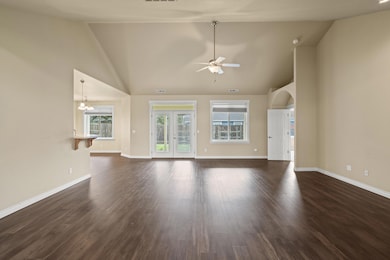
204 Bellerive Dr Eagle Point, OR 97524
Highlights
- Golf Course Community
- Open Floorplan
- Contemporary Architecture
- No Units Above
- Mountain View
- Vaulted Ceiling
About This Home
As of February 2025Discover this stunning 4-bedroom, 2-bathroom residence nestled in the prestigious Eagle Point Golf Community. Designed with an open-concept layout, it features soaring vaulted ceilings and a desirable split-master floor plan. The spacious kitchen comes with all appliances, complemented by modern flooring and a recently installed water heater. The expansive master suite has tall ceilings, a private outside entrance, and offers a nice jetted soaking tub in the ensuite bathroom. The living room has a gas fireplace with very generous living area, perfect for relaxation and gatherings. With both a formal dining room and a charming breakfast nook, there's ample space for hosting family and friends. Step outside to the covered patio, an ideal setting for entertaining or enjoying peaceful outdoor moments. Situated just moments from the golf course and talons grill. This community is perfect for families, pet owners, and those seeking a serene outdoor lifestyle.
Home Details
Home Type
- Single Family
Est. Annual Taxes
- $4,510
Year Built
- Built in 2003
Lot Details
- 8,276 Sq Ft Lot
- No Common Walls
- No Units Located Below
- Fenced
- Level Lot
- Sprinklers on Timer
- Property is zoned R-1-8, R-1-8
HOA Fees
- $32 Monthly HOA Fees
Parking
- 2 Car Garage
- Garage Door Opener
- Driveway
Property Views
- Mountain
- Neighborhood
Home Design
- Contemporary Architecture
- Frame Construction
- Composition Roof
- Concrete Perimeter Foundation
Interior Spaces
- 2,304 Sq Ft Home
- 1-Story Property
- Open Floorplan
- Vaulted Ceiling
- Ceiling Fan
- Gas Fireplace
- Double Pane Windows
- Vinyl Clad Windows
- Family Room with Fireplace
- Great Room
- Living Room
- Dining Room
- Home Office
- Laundry Room
Kitchen
- Breakfast Area or Nook
- Oven
- Cooktop
- Dishwasher
- Disposal
Flooring
- Carpet
- Laminate
- Tile
Bedrooms and Bathrooms
- 4 Bedrooms
- Walk-In Closet
- 2 Full Bathrooms
- Double Vanity
- Soaking Tub
- Bathtub Includes Tile Surround
Home Security
- Carbon Monoxide Detectors
- Fire and Smoke Detector
Schools
- Eagle Rock Elementary School
- Eagle Point Middle School
- Eagle Point High School
Utilities
- Forced Air Heating and Cooling System
- Natural Gas Connected
- Water Heater
Listing and Financial Details
- Tax Lot 125
- Assessor Parcel Number 10977535
Community Details
Recreation
- Golf Course Community
- Trails
Additional Features
- Restaurant
Map
Home Values in the Area
Average Home Value in this Area
Property History
| Date | Event | Price | Change | Sq Ft Price |
|---|---|---|---|---|
| 02/27/2025 02/27/25 | Sold | $515,000 | -3.7% | $224 / Sq Ft |
| 01/26/2025 01/26/25 | Pending | -- | -- | -- |
| 01/14/2025 01/14/25 | Price Changed | $535,000 | -2.7% | $232 / Sq Ft |
| 01/06/2025 01/06/25 | For Sale | $550,000 | -0.9% | $239 / Sq Ft |
| 05/17/2021 05/17/21 | Sold | $555,000 | +14.4% | $241 / Sq Ft |
| 04/16/2021 04/16/21 | Pending | -- | -- | -- |
| 04/07/2021 04/07/21 | For Sale | $485,000 | +49.3% | $211 / Sq Ft |
| 08/30/2017 08/30/17 | Sold | $324,900 | 0.0% | $141 / Sq Ft |
| 07/28/2017 07/28/17 | Pending | -- | -- | -- |
| 07/27/2017 07/27/17 | For Sale | $324,900 | -- | $141 / Sq Ft |
Tax History
| Year | Tax Paid | Tax Assessment Tax Assessment Total Assessment is a certain percentage of the fair market value that is determined by local assessors to be the total taxable value of land and additions on the property. | Land | Improvement |
|---|---|---|---|---|
| 2024 | $4,510 | $320,010 | $102,230 | $217,780 |
| 2023 | $4,357 | $310,690 | $99,250 | $211,440 |
| 2022 | $4,238 | $310,690 | $99,250 | $211,440 |
| 2021 | $4,113 | $301,650 | $96,360 | $205,290 |
| 2020 | $4,369 | $292,870 | $93,560 | $199,310 |
| 2019 | $4,302 | $276,060 | $88,190 | $187,870 |
| 2018 | $4,220 | $268,020 | $85,620 | $182,400 |
| 2017 | $4,117 | $268,020 | $85,620 | $182,400 |
| 2016 | $4,037 | $252,650 | $80,700 | $171,950 |
| 2015 | $3,905 | $252,650 | $80,700 | $171,950 |
| 2014 | $3,793 | $238,160 | $76,060 | $162,100 |
Mortgage History
| Date | Status | Loan Amount | Loan Type |
|---|---|---|---|
| Open | $412,000 | New Conventional | |
| Previous Owner | $400,000 | New Conventional | |
| Previous Owner | $292,410 | New Conventional | |
| Previous Owner | $266,000 | New Conventional | |
| Previous Owner | $285,500 | Purchase Money Mortgage | |
| Previous Owner | $236,720 | Credit Line Revolving | |
| Closed | $53,500 | No Value Available |
Deed History
| Date | Type | Sale Price | Title Company |
|---|---|---|---|
| Warranty Deed | $515,000 | Ticor Title | |
| Warranty Deed | $555,000 | First American | |
| Warranty Deed | $324,900 | First American | |
| Interfamily Deed Transfer | -- | Multiple | |
| Warranty Deed | $357,000 | Lawyers Title Ins | |
| Warranty Deed | $74,900 | Lawyers Title Insurance Corp |
Similar Homes in Eagle Point, OR
Source: Southern Oregon MLS
MLS Number: 220194129
APN: 10977535
- 1013 Pumpkin Ridge
- 964 Pumpkin Ridge
- 875 St Andrews Way
- 119 Bellerive Dr
- 1244 Stonegate Dr Unit 462
- 1237 Stonegate Dr Unit 483
- 414 Stevens Rd Unit 32
- 137 Keystone Way
- 331 Patricia Ln
- 1267 Stonegate Dr Unit 478
- 403 Robert Trent Jones Blvd
- 1279 Stonegate Dr Unit 476
- 1285 Stonegate Dr Unit 475
- 1291 Stonegate Dr Unit 474
- 1262 Stonegate Dr Unit 465
- 1268 Stonegate Dr Unit 466
- 1274 Stonegate Dr Unit 467
- 118 Pebble Creek Dr
- 1013 Ruby Meadows Dr
- 653 Stevens Rd
