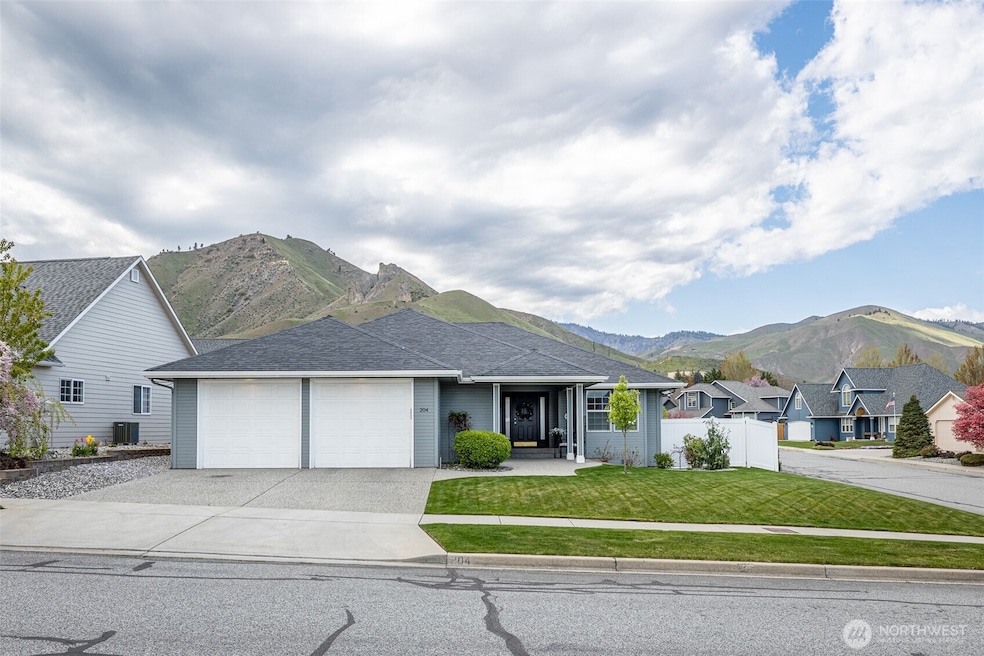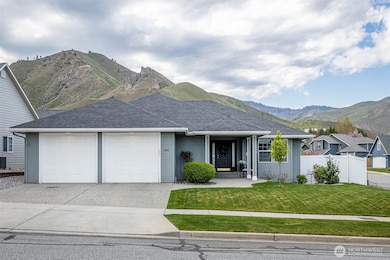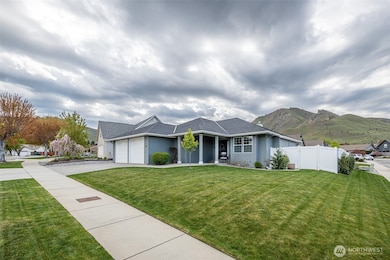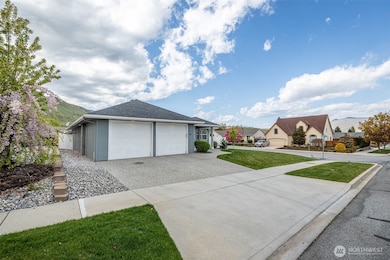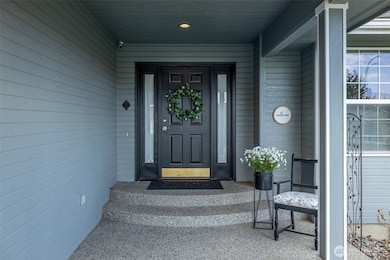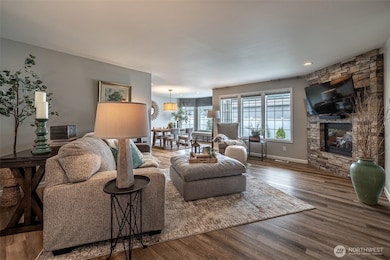
$609,900
- 3 Beds
- 3 Baths
- 1,850 Sq Ft
- 105 Brandi Ln
- Wenatchee, WA
Welcome to this 3-bedroom, 2-bathroom rambler in the heart of Wenatchee! Nestled in a quiet & lovely neighborhood. Inside find beautiful hardwood floors that flow throughout the main living areas, adding warmth & character to the space. The open layout makes it easy to enjoy guests. Large windows fill the home with natural light & give great views to the backyard. The kitchen features granite
Rachel Goetz Laura Mounter Real Estate
