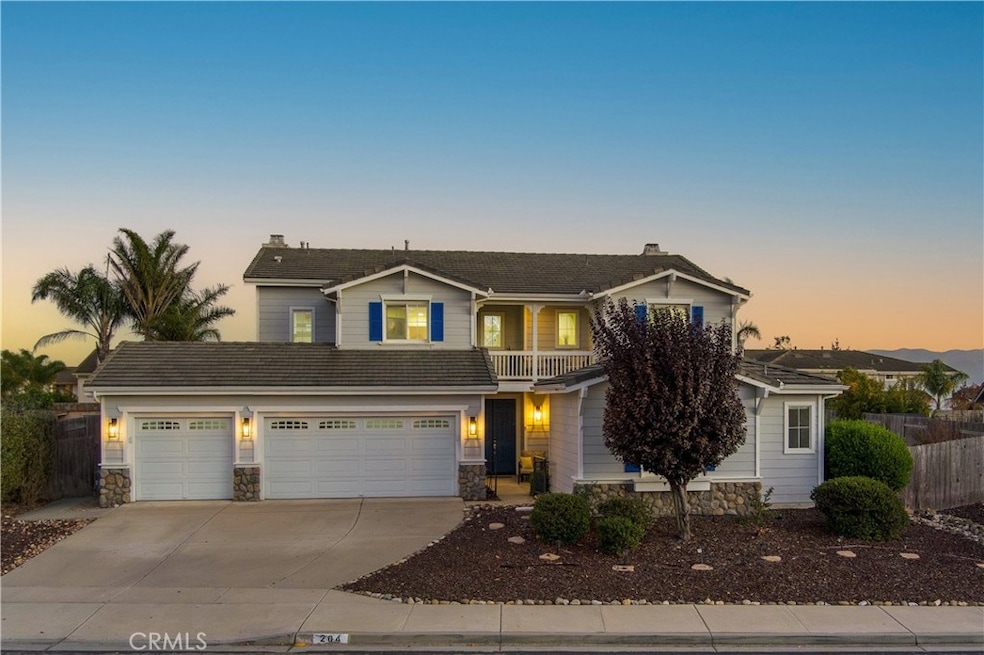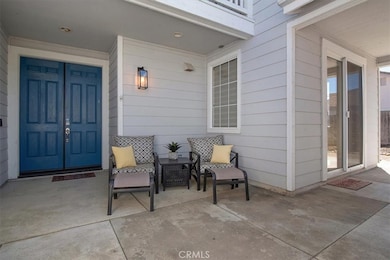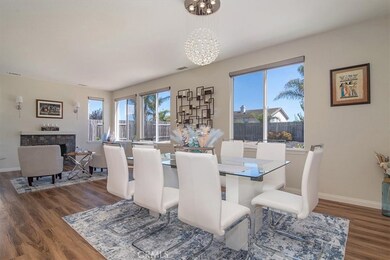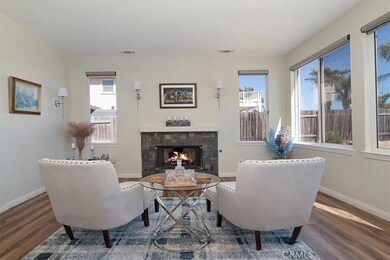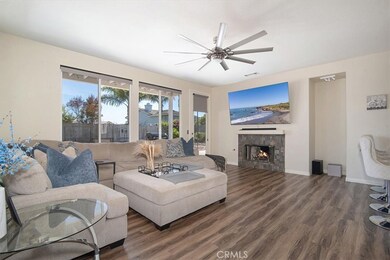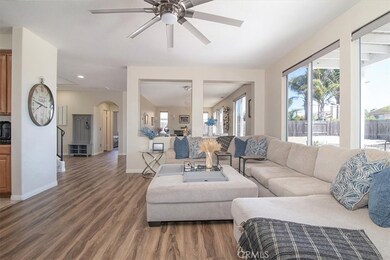
204 Brisa Del Mar Lompoc, CA 93436
Mission Hills NeighborhoodHighlights
- Guest House
- City Lights View
- Loft
- Cabrillo High School Rated A-
- Main Floor Bedroom
- Private Yard
About This Home
As of March 2025Welcome to 204 Brisa Del Mar. Nestled within a serene and picturesque neighborhood, this stunning residence epitomizes the perfect blend of elegance and modern luxury. Located near to La Purisima Mission, wineries, hiking trails and Vandenburg Space Force Base. This property boasts an expansive open floor plan, featuring soaring ceilings, and an abundance of natural light that creates an inviting and warm ambiance throughout. This stunning 4-bedroom, 3- bathroom home with a 1 bedroom, 1 bath air-conditioned casita offers the perfect blend of modern convenience and classic charm. As you step inside, you are greeted by an open-concept living space that seamlessly combines the living room and dining room areas all bathed in natural light from large, strategically placed windows with custom blinds. This area has not one, but two cozy fireplaces perfect for chilly evenings. The gourmet kitchen boasts granite counter tops, an island for more counter space, updated appliances and a large walk-in pantry designed to meet the needs of any home chef. The master suite is a true retreat, complete with a private deck area that you can enjoy views of rolling hills and watching launches from Vandenberg Space Force Base, spacious walk-in closet and a luxurious en-suite bathroom featuring a soaking tub, dual vanities, and separate glass-enclosed shower. The additional 2 upstairs bedrooms are nicely sized, each providing ample storage space.
Spacious upstairs area has a connected upper-level deck with great views. Laundry room is located upstairs for your
convenience. There is one room and a full bath located on the first floor that can be used as either a bedroom or office. Outside, the property continues to impress with a drought tolerant landscaped front yard and backyard, perfect for entertaining or simply enjoying the outdoors. Nice front yard patio area has a
great breezeway that separates the house from the casitas.
The attached 3-car garage has epoxy flooring and an electric car charging station. Don't miss out on all the amenities this home has to offer.
Last Agent to Sell the Property
Coldwell Banker Select Realty Brokerage Phone: 805 680-1689 License #01303038

Home Details
Home Type
- Single Family
Est. Annual Taxes
- $9,571
Year Built
- Built in 2003
Lot Details
- 0.28 Acre Lot
- Landscaped
- Private Yard
- Back and Front Yard
HOA Fees
- $78 Monthly HOA Fees
Parking
- 3 Car Attached Garage
Property Views
- City Lights
- Hills
- Valley
Home Design
- Patio Home
- Turnkey
- Slab Foundation
- Tile Roof
- Clay Roof
Interior Spaces
- 3,240 Sq Ft Home
- 2-Story Property
- Double Pane Windows
- Blinds
- Formal Entry
- Family Room with Fireplace
- Living Room with Fireplace
- Dining Room
- Loft
Kitchen
- Walk-In Pantry
- Gas Range
- Microwave
- Dishwasher
- Tile Countertops
Flooring
- Carpet
- Laminate
- Tile
Bedrooms and Bathrooms
- 5 Bedrooms | 1 Main Level Bedroom
- 4 Full Bathrooms
Laundry
- Laundry Room
- Laundry on upper level
Additional Features
- Guest House
- Central Heating
Listing and Financial Details
- Tax Lot 87
- Assessor Parcel Number 097940014
- Seller Considering Concessions
Community Details
Overview
- Master Insurance
- Purisima Hills Association, Phone Number (805) 819-0911
- American Stages Realty HOA
- La Purisima Highland Subdivision
- Valley
Recreation
- Community Playground
Security
- Resident Manager or Management On Site
Map
Home Values in the Area
Average Home Value in this Area
Property History
| Date | Event | Price | Change | Sq Ft Price |
|---|---|---|---|---|
| 03/19/2025 03/19/25 | Sold | $1,000,000 | -4.8% | $309 / Sq Ft |
| 02/04/2025 02/04/25 | Pending | -- | -- | -- |
| 09/29/2024 09/29/24 | Price Changed | $1,050,000 | -2.3% | $324 / Sq Ft |
| 08/17/2024 08/17/24 | For Sale | $1,075,000 | -- | $332 / Sq Ft |
Tax History
| Year | Tax Paid | Tax Assessment Tax Assessment Total Assessment is a certain percentage of the fair market value that is determined by local assessors to be the total taxable value of land and additions on the property. | Land | Improvement |
|---|---|---|---|---|
| 2023 | $9,571 | $850,000 | $275,000 | $575,000 |
| 2022 | $7,203 | $644,135 | $204,710 | $439,425 |
| 2021 | $7,285 | $631,506 | $200,697 | $430,809 |
| 2020 | $7,207 | $625,032 | $198,640 | $426,392 |
| 2019 | $7,088 | $612,778 | $194,746 | $418,032 |
| 2018 | $6,978 | $600,764 | $190,928 | $409,836 |
| 2017 | $6,277 | $540,000 | $172,000 | $368,000 |
| 2016 | $5,711 | $491,000 | $156,000 | $335,000 |
| 2014 | $5,253 | $446,000 | $142,000 | $304,000 |
Mortgage History
| Date | Status | Loan Amount | Loan Type |
|---|---|---|---|
| Open | $800,000 | New Conventional | |
| Previous Owner | $20,405 | New Conventional | |
| Previous Owner | $713,521 | FHA | |
| Previous Owner | $394,000 | New Conventional | |
| Previous Owner | $368,000 | New Conventional | |
| Previous Owner | $359,650 | Unknown | |
| Previous Owner | $75,100 | Credit Line Revolving | |
| Previous Owner | $313,000 | No Value Available |
Deed History
| Date | Type | Sale Price | Title Company |
|---|---|---|---|
| Grant Deed | $1,000,000 | First American Title | |
| Grant Deed | $850,000 | -- | |
| Grant Deed | $472,000 | First American Title |
Similar Homes in Lompoc, CA
Source: California Regional Multiple Listing Service (CRMLS)
MLS Number: NS24170675
APN: 097-940-014
- 133 Junegrass Ct
- 2611 N Highway 1
- 3010 Silver Sage Ln
- 832 Onstott Rd
- 308 Crystal Cir
- 3253 Courtney Dr
- 512 Bush Ct
- 805 E Bush Ave
- 1383 Onstott Rd
- 916 E Bush Ave
- 7200 California 1
- 1308 N A St
- 204 E Birch Ave
- 3854 Celestial Way
- 3725 Jupiter Ave
- 542 Palomar Cir
- 750 Voyager Rd
- 1239 Riverside Dr
- 1129 Bell Ave
- 1116 N Jasmine St
