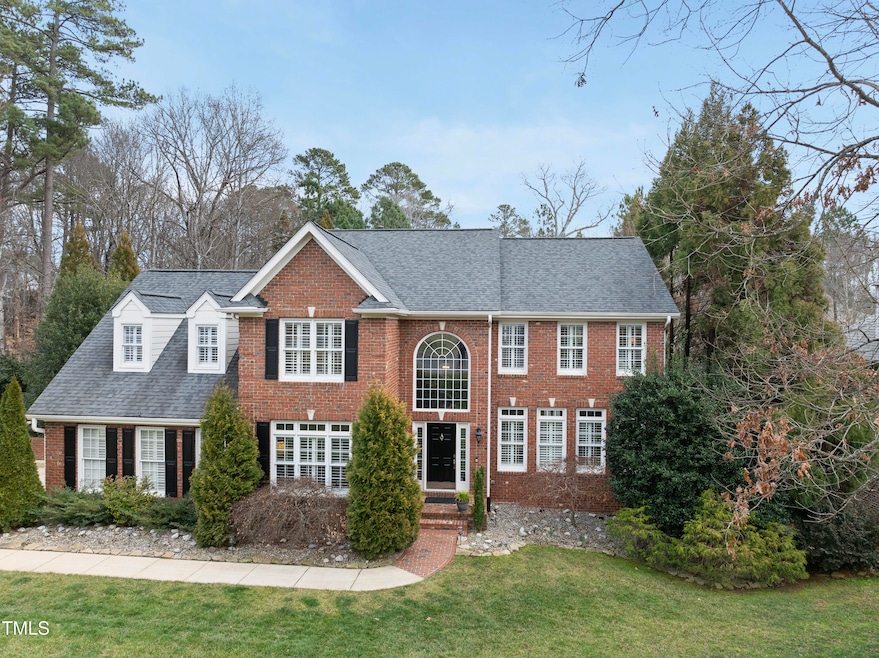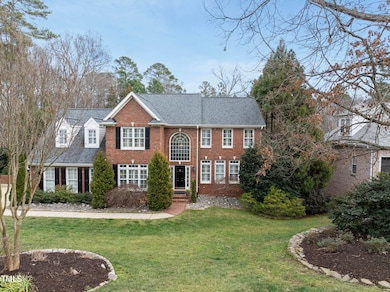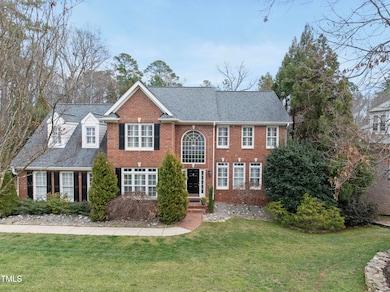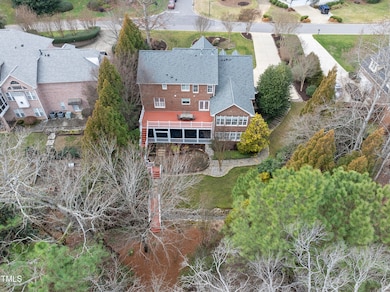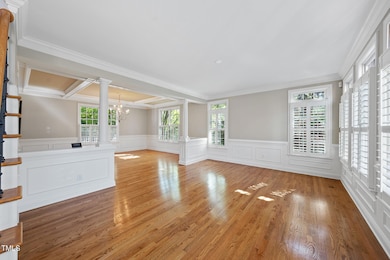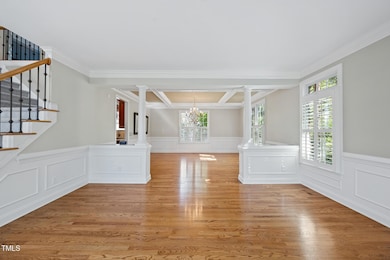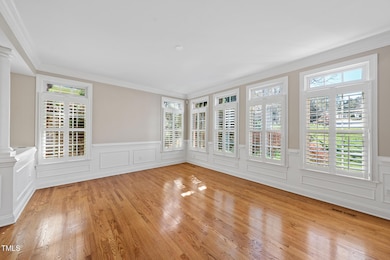
204 Brittany Place Cary, NC 27511
MacGregor Downs NeighborhoodEstimated payment $9,836/month
Highlights
- Open Floorplan
- Deck
- Partially Wooded Lot
- Apex Elementary Rated A-
- Vaulted Ceiling
- Transitional Architecture
About This Home
Welcome to this stunning 5,320 sq. ft. transitional-style residence nestled on a spacious 0.49-acre lot in the highly desirable MacGregor West neighborhood. Originally built in 1998, this exquisite home offers 5 bedrooms, 4.5 bathrooms, and a spacious finished basement- offering flexibility for multi-generational living. As you enter the main level, you're greeted by rich oak flooring and an inviting ambiance. The completely remodeled chef's kitchen (2016) features custom cherry wood cabinetry, an induction cooktop, and top-of-the-line appliances. The open-concept great room impresses with a dramatic vaulted ceiling and a cozy fireplace, ideal for gatherings or relaxing evenings. The formal dining room exudes elegance with a striking coffered ceiling that adds character and charm. The owner's suite has a custom-built spacious walk-in closet featuring built-in shelving and a spa-inspired en-suite bath with sleek, contemporary finishes. On the second level, plush carpeting enhances comfort in the additional bedrooms, each thoughtfully designed for family or guests. Even the laundry room has been elevated with built-in shelves, counters, drawers, and an adjustable drying rack—ensuring efficiency with style. The fully finished basement adds versatility and function with LVT flooring, custom built-ins, and ample space—perfect for an in-law suite, home office, media room, or fitness area. Step outside to experience seamless indoor-outdoor living with a screened-in patio and a newly rebuilt deck and staircase—great for indoor-outdoor entertaining or simply unwinding in your private oasis. Plantation shutters throughout the home offer privacy and timeless appeal, while a 3-zoned HVAC system, replaced in 2020, delivers energy-efficient comfort year-round. A new roof was installed in 2016.
Home Details
Home Type
- Single Family
Est. Annual Taxes
- $10,652
Year Built
- Built in 1998
Lot Details
- 0.49 Acre Lot
- Cul-De-Sac
- Front Yard Sprinklers
- Partially Wooded Lot
- Landscaped with Trees
- Private Yard
- Garden
- Back Yard
HOA Fees
- $40 Monthly HOA Fees
Parking
- 2 Car Attached Garage
- Inside Entrance
- Side Facing Garage
- Garage Door Opener
- Secured Garage or Parking
- 2 Open Parking Spaces
Home Design
- Transitional Architecture
- Brick Exterior Construction
- Slab Foundation
- Architectural Shingle Roof
Interior Spaces
- 2-Story Property
- Open Floorplan
- Built-In Features
- Bookcases
- Crown Molding
- Coffered Ceiling
- Smooth Ceilings
- Vaulted Ceiling
- Ceiling Fan
- Recessed Lighting
- Chandelier
- Plantation Shutters
- Blinds
- French Doors
- Entrance Foyer
- Family Room
- Living Room
- Dining Room
- Sun or Florida Room
- Screened Porch
- Storage
Kitchen
- Eat-In Kitchen
- Built-In Electric Oven
- Built-In Oven
- Induction Cooktop
- Microwave
- Ice Maker
- Dishwasher
- Wine Refrigerator
- Stainless Steel Appliances
- Kitchen Island
- Granite Countertops
- Disposal
- Instant Hot Water
Flooring
- Wood
- Carpet
- Tile
- Luxury Vinyl Tile
Bedrooms and Bathrooms
- 5 Bedrooms
- Main Floor Bedroom
- Walk-In Closet
- Double Vanity
- Private Water Closet
- Separate Shower in Primary Bathroom
- Bathtub with Shower
- Walk-in Shower
Laundry
- Laundry Room
- Laundry on upper level
- Dryer
- Washer
- Sink Near Laundry
Attic
- Pull Down Stairs to Attic
- Unfinished Attic
Finished Basement
- Heated Basement
- Walk-Out Basement
- Basement Fills Entire Space Under The House
- Interior and Exterior Basement Entry
- Basement Storage
- Natural lighting in basement
Home Security
- Carbon Monoxide Detectors
- Fire and Smoke Detector
Outdoor Features
- Deck
- Fire Pit
- Exterior Lighting
- Rain Gutters
Schools
- Apex Elementary School
- Apex Middle School
- Apex High School
Utilities
- Cooling System Powered By Gas
- Forced Air Zoned Heating and Cooling System
- Heating System Uses Natural Gas
- Vented Exhaust Fan
- Natural Gas Connected
- Gas Water Heater
- High Speed Internet
- Cable TV Available
Additional Features
- Property is near a golf course
- Grass Field
Listing and Financial Details
- Assessor Parcel Number 204
Community Details
Overview
- Association fees include unknown
- Macgregor West HOA, Phone Number (919) 787-9000
- Macgregor West Subdivision
- Maintained Community
Security
- Resident Manager or Management On Site
Map
Home Values in the Area
Average Home Value in this Area
Tax History
| Year | Tax Paid | Tax Assessment Tax Assessment Total Assessment is a certain percentage of the fair market value that is determined by local assessors to be the total taxable value of land and additions on the property. | Land | Improvement |
|---|---|---|---|---|
| 2024 | $10,653 | $1,268,071 | $290,000 | $978,071 |
| 2023 | $7,147 | $711,295 | $153,000 | $558,295 |
| 2022 | $6,880 | $711,295 | $153,000 | $558,295 |
| 2021 | $6,742 | $711,295 | $153,000 | $558,295 |
| 2020 | $6,777 | $711,295 | $153,000 | $558,295 |
| 2019 | $7,489 | $697,598 | $158,100 | $539,498 |
| 2018 | $7,027 | $697,598 | $158,100 | $539,498 |
| 2017 | $6,752 | $697,598 | $158,100 | $539,498 |
| 2016 | $6,261 | $656,549 | $158,100 | $498,449 |
| 2015 | $6,650 | $673,431 | $170,000 | $503,431 |
| 2014 | $6,269 | $673,431 | $170,000 | $503,431 |
Property History
| Date | Event | Price | Change | Sq Ft Price |
|---|---|---|---|---|
| 04/19/2025 04/19/25 | Price Changed | $1,599,000 | -3.1% | $301 / Sq Ft |
| 03/11/2025 03/11/25 | Price Changed | $1,650,000 | -5.7% | $310 / Sq Ft |
| 02/15/2025 02/15/25 | For Sale | $1,750,000 | -- | $329 / Sq Ft |
Deed History
| Date | Type | Sale Price | Title Company |
|---|---|---|---|
| Warranty Deed | $67,500 | None Available | |
| Interfamily Deed Transfer | -- | None Available | |
| Warranty Deed | $529,000 | -- | |
| Warranty Deed | $68,000 | -- |
Mortgage History
| Date | Status | Loan Amount | Loan Type |
|---|---|---|---|
| Open | $1,085,000 | Credit Line Revolving | |
| Closed | $313,000 | New Conventional | |
| Closed | $450,009 | Commercial | |
| Closed | $150,000 | Commercial | |
| Closed | $100,000 | Commercial | |
| Closed | $240,000 | New Conventional | |
| Previous Owner | $300,000 | Credit Line Revolving | |
| Previous Owner | $100,000 | Credit Line Revolving | |
| Previous Owner | $250,000 | New Conventional | |
| Previous Owner | $328,650 | Unknown | |
| Previous Owner | $470,000 | Unknown | |
| Previous Owner | $384,700 | Unknown | |
| Previous Owner | $360,000 | No Value Available | |
| Previous Owner | $350,000 | Unknown |
Similar Homes in the area
Source: Doorify MLS
MLS Number: 10076791
APN: 0752.07-57-7591-000
- 108 Martinique Place
- 107 Marseille Place
- 208 E Jules Verne Way
- 415 King George Loop
- 917 Queensferry Rd
- 400 Edinburgh Dr
- 131 140 15 MacGregor Pines Dr
- 1517 Laughridge Dr
- 315 King George Loop
- 202 Colonial Townes Ct
- 302 Rutherglen Dr
- 100 Dunedin Ct
- 302 Applecross Dr
- 1800 Tarbert Dr
- 3015 Old Raleigh Rd
- 403 Rutherglen Dr
- 3007 Old Raleigh Rd
- 302 Edinburgh Dr
- 1437 Huntly Ct
- 128 Bruce Dr
