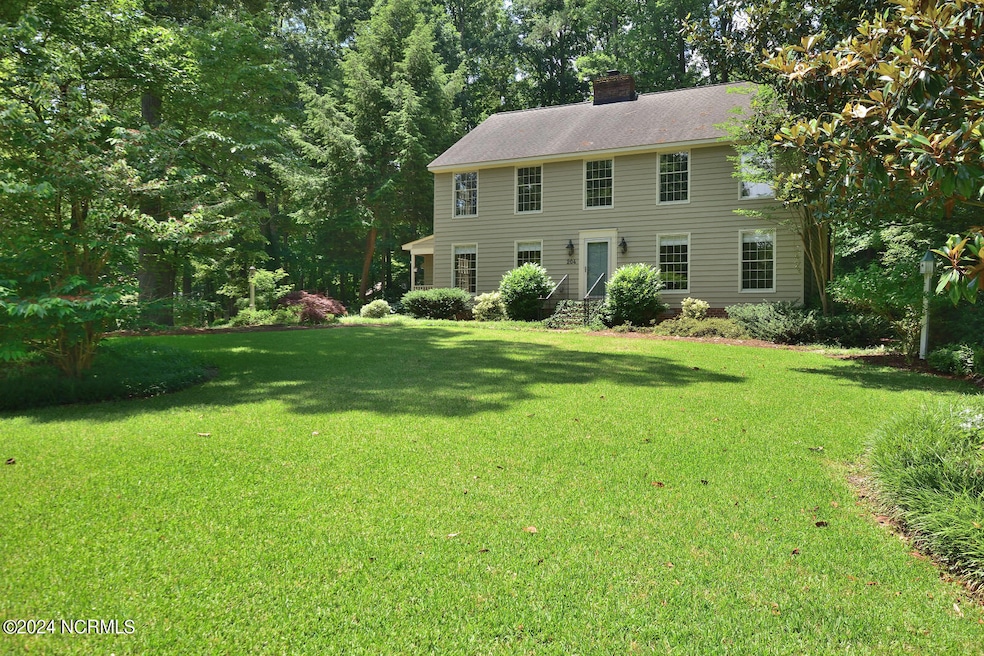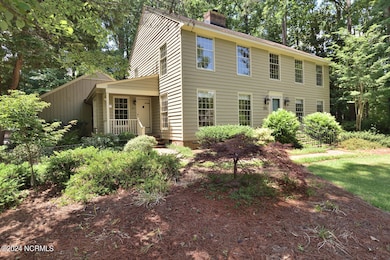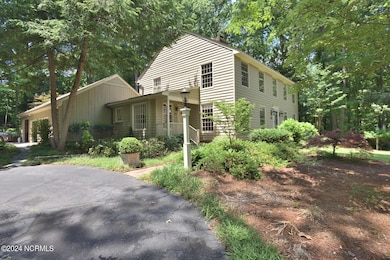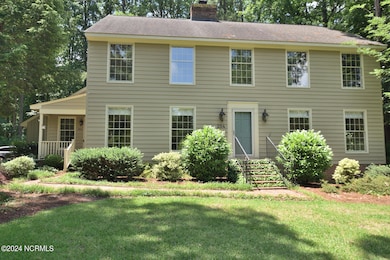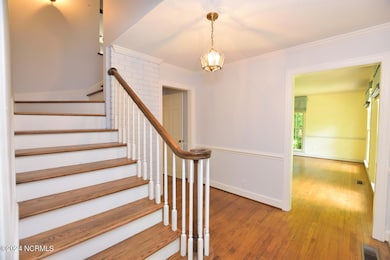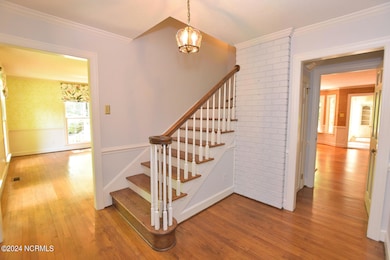
204 Candlewood Rd Rocky Mount, NC 27804
Estimated payment $2,703/month
Highlights
- Wooded Lot
- Mud Room
- Circular Driveway
- Wood Flooring
- Formal Dining Room
- Walk-In Closet
About This Home
WELCOME HOME! SELLER OFFERING $10,000 Toward Closing Costs. This beautiful custom built, one owner home is located in Candlewood. The home features 5 bedrooms, 3 full baths and 1/2 bath. Home has one bedroom/office downstairs and 4 upstairs, primary bedroom is located upstairs. Also features a formal dining room and family room with gas logs. The kitchen has been updated with a Wolf range, granite counter tops. Beautiful sunroom with a brick floor overlooking the patio. Other custom features are beautiful hardwood flooring, irrigation system, 3 car attached garage. Nestled in one of the city's loveliest neighborhoods, this classic home provides quick access to all major highways, businesses, restaurants, shopping, and medical facilities. Call today to schedule your tour of this special home.
Home Details
Home Type
- Single Family
Est. Annual Taxes
- $2,329
Year Built
- Built in 1975
Lot Details
- 0.77 Acre Lot
- Lot Dimensions are 170 x 198
- Irrigation
- Wooded Lot
HOA Fees
- $8 Monthly HOA Fees
Home Design
- Wood Frame Construction
- Architectural Shingle Roof
- Wood Siding
- Stick Built Home
Interior Spaces
- 3,438 Sq Ft Home
- 2-Story Property
- Bookcases
- Ceiling Fan
- Gas Log Fireplace
- Blinds
- Mud Room
- Entrance Foyer
- Formal Dining Room
- Crawl Space
- Pull Down Stairs to Attic
- Home Security System
Kitchen
- Built-In Oven
- Electric Cooktop
- Stove
- Built-In Microwave
- Dishwasher
- Compactor
- Disposal
Flooring
- Wood
- Brick
- Carpet
- Tile
Bedrooms and Bathrooms
- 4 Bedrooms
- Walk-In Closet
- Walk-in Shower
Laundry
- Laundry Room
- Dryer
- Washer
Parking
- 3 Car Attached Garage
- Side Facing Garage
- Garage Door Opener
- Circular Driveway
- Additional Parking
Outdoor Features
- Patio
Schools
- Englewood/Winstead Elementary School
- Edwards Middle School
- Rocky Mount High School
Utilities
- Central Air
- Heat Pump System
- Heating System Uses Natural Gas
- Tankless Water Heater
- Municipal Trash
Listing and Financial Details
- Assessor Parcel Number 383020902044
Community Details
Overview
- Candlewood Home Owner Association
- Candlewood Subdivision
Security
- Security Lighting
Map
Home Values in the Area
Average Home Value in this Area
Tax History
| Year | Tax Paid | Tax Assessment Tax Assessment Total Assessment is a certain percentage of the fair market value that is determined by local assessors to be the total taxable value of land and additions on the property. | Land | Improvement |
|---|---|---|---|---|
| 2024 | $2,329 | $192,690 | $73,590 | $119,100 |
| 2023 | $1,298 | $192,690 | $0 | $0 |
| 2022 | $1,320 | $192,690 | $73,590 | $119,100 |
| 2021 | $1,291 | $192,690 | $73,590 | $119,100 |
| 2020 | $1,291 | $192,690 | $73,590 | $119,100 |
| 2019 | $1,291 | $192,690 | $73,590 | $119,100 |
| 2018 | $1,291 | $192,690 | $0 | $0 |
| 2017 | $1,291 | $192,690 | $0 | $0 |
| 2015 | $1,903 | $284,040 | $0 | $0 |
| 2014 | $1,907 | $284,640 | $0 | $0 |
Property History
| Date | Event | Price | Change | Sq Ft Price |
|---|---|---|---|---|
| 03/09/2025 03/09/25 | Pending | -- | -- | -- |
| 02/20/2025 02/20/25 | Price Changed | $449,000 | -5.5% | $131 / Sq Ft |
| 01/16/2025 01/16/25 | For Sale | $475,000 | 0.0% | $138 / Sq Ft |
| 01/07/2025 01/07/25 | Pending | -- | -- | -- |
| 11/16/2024 11/16/24 | Price Changed | $475,000 | -5.0% | $138 / Sq Ft |
| 09/05/2024 09/05/24 | Price Changed | $499,900 | -11.5% | $145 / Sq Ft |
| 07/25/2024 07/25/24 | Price Changed | $565,000 | -3.1% | $164 / Sq Ft |
| 06/05/2024 06/05/24 | For Sale | $582,900 | -- | $170 / Sq Ft |
Deed History
| Date | Type | Sale Price | Title Company |
|---|---|---|---|
| Interfamily Deed Transfer | -- | None Available | |
| Deed | $14,000 | -- |
Similar Homes in Rocky Mount, NC
Source: Hive MLS
MLS Number: 100448563
APN: 3831-19-71-3500
