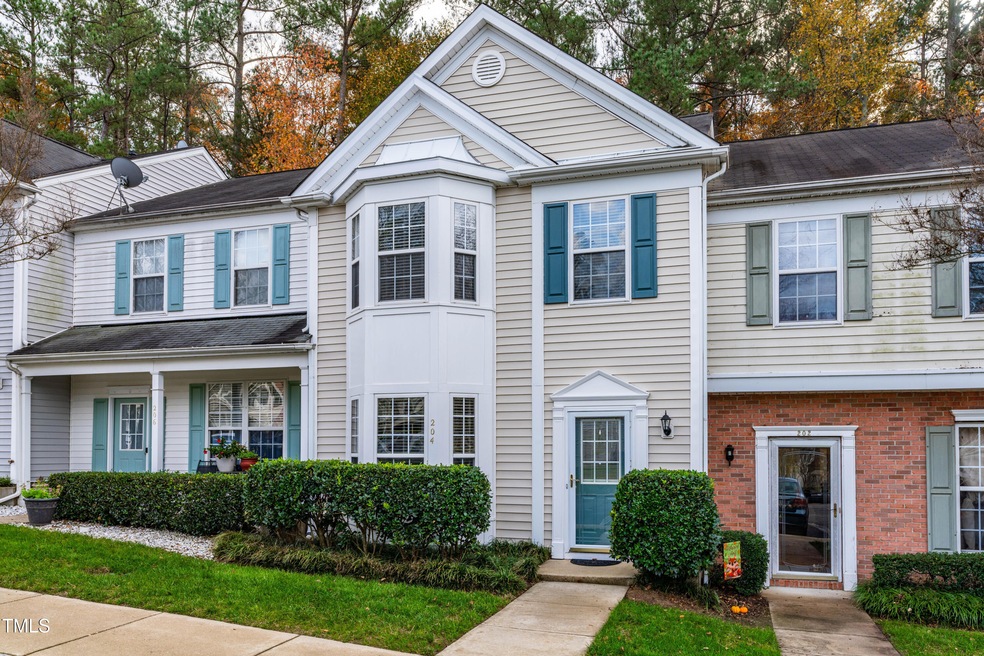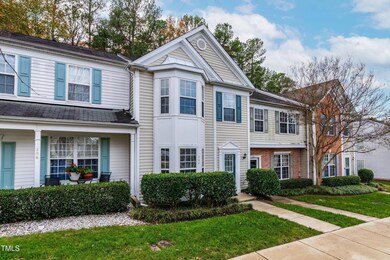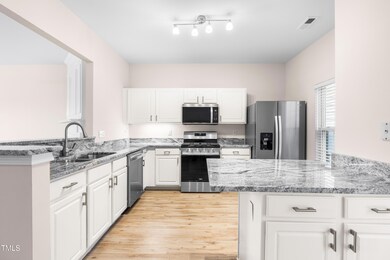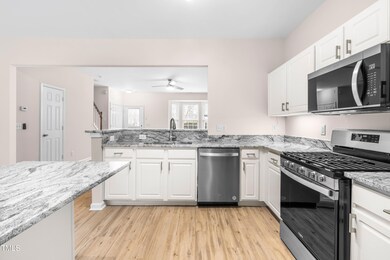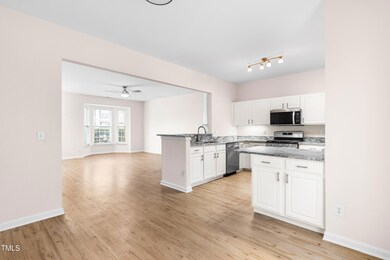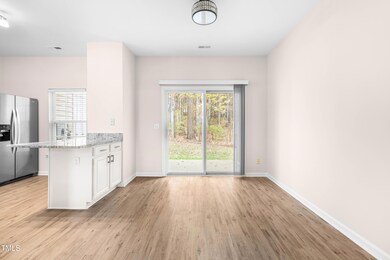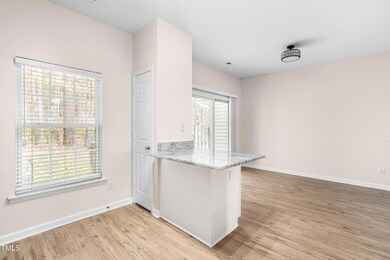
204 Canyon Lake Cir Morrisville, NC 27560
Breckenridge NeighborhoodHighlights
- Community Cabanas
- View of Trees or Woods
- Clubhouse
- Parkside Elementary School Rated A
- Community Lake
- Property is near a clubhouse
About This Home
As of January 2025Completely renovated 3 bedroom 2.5 bath bay windowed TH in Breckenridge subdivision. Renovations include: fresh paint, smooth ceilings, new carpet, new appliances, granite counter tops in kitchen, quartz counter tops in bathrooms and new fixtures. Large main suite with vaulted ceilings and bathroom featuring a garden tub, WIC and dual vanities. There are 2 more bedrooms upstairs with another full bath. The downstairs features an open floor plan with gas log fireplace in large LR. The kitchen has a gas range, refrigerator dishwasher and hood mounted microwave. This townhouse is just steps away from the community pool, tennis courts and playground.
Townhouse Details
Home Type
- Townhome
Est. Annual Taxes
- $2,917
Year Built
- Built in 2001
HOA Fees
Property Views
- Woods
- Neighborhood
Home Design
- Traditional Architecture
- Slab Foundation
- Shingle Roof
- Vinyl Siding
Interior Spaces
- 1,410 Sq Ft Home
- 2-Story Property
- Smooth Ceilings
- Chandelier
- Fireplace
- Shutters
- Blinds
- Bay Window
- Sliding Doors
- Combination Kitchen and Dining Room
- Pull Down Stairs to Attic
Kitchen
- Free-Standing Gas Oven
- Free-Standing Gas Range
- Microwave
- Freezer
- Ice Maker
- Dishwasher
- Stainless Steel Appliances
- Granite Countertops
- Quartz Countertops
- Disposal
Flooring
- Carpet
- Luxury Vinyl Tile
Bedrooms and Bathrooms
- 3 Bedrooms
- Double Vanity
- Private Water Closet
- Soaking Tub
- Bathtub with Shower
Laundry
- Laundry in Hall
- Washer and Electric Dryer Hookup
Home Security
Parking
- 2 Parking Spaces
- Additional Parking
- 2 Open Parking Spaces
Outdoor Features
- Playground
- Rain Gutters
Location
- Property is near a clubhouse
- Property is near public transit
Schools
- Parkside Elementary School
- Alston Ridge Middle School
- Panther Creek High School
Utilities
- Central Heating and Cooling System
- Heating System Uses Natural Gas
- Heat Pump System
- Underground Utilities
- Gas Water Heater
- Phone Available
- Cable TV Available
Additional Features
- 1,742 Sq Ft Lot
- Grass Field
Listing and Financial Details
- Property held in a trust
- Assessor Parcel Number 0745095967
Community Details
Overview
- Association fees include ground maintenance
- York Property HOA Breckenridge Association, Phone Number (919) 821-1350
- Built by Pulte
- Terrace At Breckenridge Subdivision
- Community Lake
- Pond Year Round
Amenities
- Clubhouse
Recreation
- Tennis Courts
- Community Playground
- Community Cabanas
- Community Pool
Security
- Storm Doors
- Carbon Monoxide Detectors
- Fire and Smoke Detector
Map
Home Values in the Area
Average Home Value in this Area
Property History
| Date | Event | Price | Change | Sq Ft Price |
|---|---|---|---|---|
| 04/01/2025 04/01/25 | Under Contract | -- | -- | -- |
| 03/09/2025 03/09/25 | For Rent | $1,895 | 0.0% | -- |
| 01/16/2025 01/16/25 | Sold | $382,500 | -3.1% | $271 / Sq Ft |
| 01/05/2025 01/05/25 | For Sale | $394,900 | 0.0% | $280 / Sq Ft |
| 12/31/2024 12/31/24 | Pending | -- | -- | -- |
| 12/30/2024 12/30/24 | Pending | -- | -- | -- |
| 12/20/2024 12/20/24 | For Sale | $394,900 | -- | $280 / Sq Ft |
Tax History
| Year | Tax Paid | Tax Assessment Tax Assessment Total Assessment is a certain percentage of the fair market value that is determined by local assessors to be the total taxable value of land and additions on the property. | Land | Improvement |
|---|---|---|---|---|
| 2024 | $2,917 | $332,619 | $110,000 | $222,619 |
| 2023 | $2,237 | $211,727 | $71,000 | $140,727 |
| 2022 | $2,157 | $211,727 | $71,000 | $140,727 |
| 2021 | $2,053 | $211,727 | $71,000 | $140,727 |
| 2020 | $2,053 | $211,727 | $71,000 | $140,727 |
| 2019 | $1,753 | $156,053 | $54,000 | $102,053 |
| 2018 | $1,650 | $156,053 | $54,000 | $102,053 |
| 2017 | $1,588 | $156,053 | $54,000 | $102,053 |
| 2016 | $1,566 | $156,053 | $54,000 | $102,053 |
| 2015 | $1,509 | $145,307 | $32,000 | $113,307 |
| 2014 | $1,439 | $145,307 | $32,000 | $113,307 |
Mortgage History
| Date | Status | Loan Amount | Loan Type |
|---|---|---|---|
| Previous Owner | $50,000 | Credit Line Revolving | |
| Previous Owner | $100,000 | New Conventional | |
| Previous Owner | $101,000 | New Conventional | |
| Previous Owner | $109,600 | Unknown | |
| Previous Owner | $109,350 | No Value Available |
Deed History
| Date | Type | Sale Price | Title Company |
|---|---|---|---|
| Warranty Deed | $382,500 | None Listed On Document | |
| Warranty Deed | $382,500 | None Listed On Document | |
| Interfamily Deed Transfer | -- | None Available | |
| Warranty Deed | $121,500 | -- |
Similar Homes in the area
Source: Doorify MLS
MLS Number: 10068006
APN: 0745.01-09-5967-000
- 203 Canyon Lake Cir
- 706 Canyon Lake Cir
- 614 Canyon Lake Cir
- 610 Canyon Lake Cir
- 209 Oswego Ct
- 1012 Fulbright Dr
- 211 Kurtner Ct
- 142 Brentfield Loop
- 503 Gray Marble Rd
- 405 Coral Creek Ln
- 301 Coral Creek Ln
- 707 Sutter Gate Ln
- 254 Linden Park Ln
- 208 Chandler Chase Ct
- 602 Walnut Woods Dr Unit Lot 62
- 533 Berry Chase Way
- 510 Berry Chase Way
- 202 Linden Park Ln
- 308 Apricot Cir
- 4355 Pond Pine Trail
