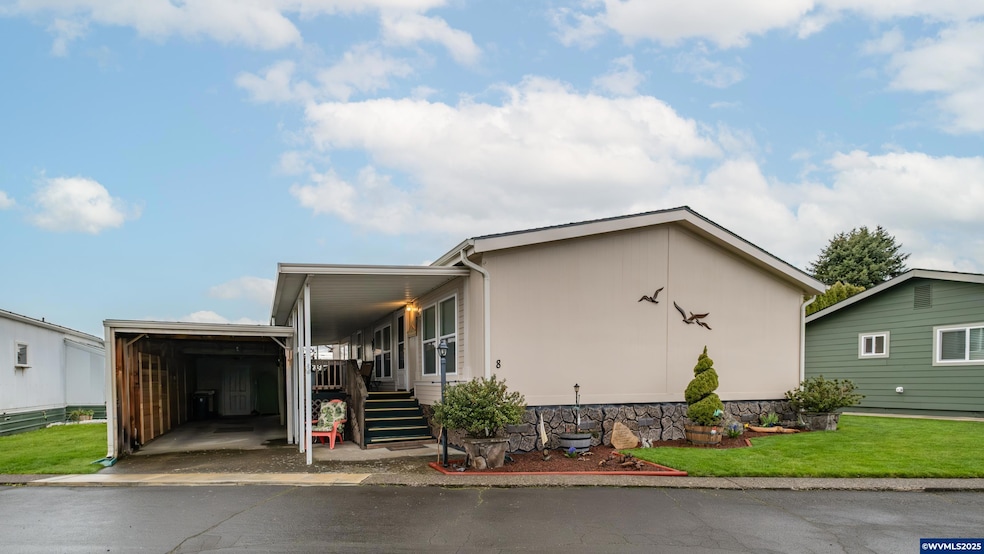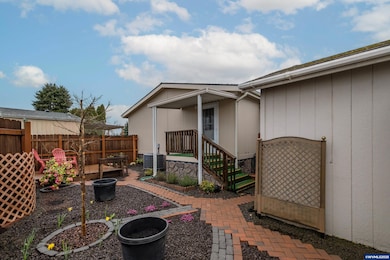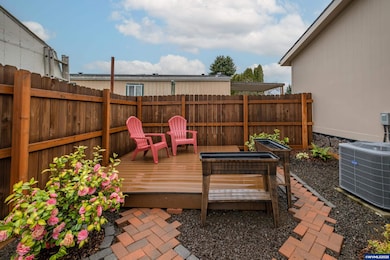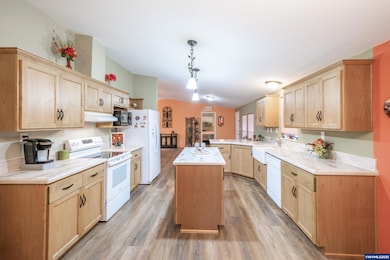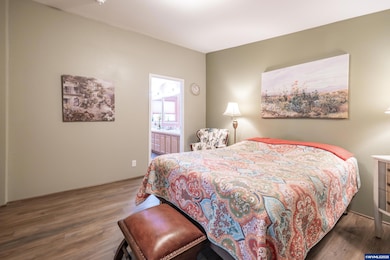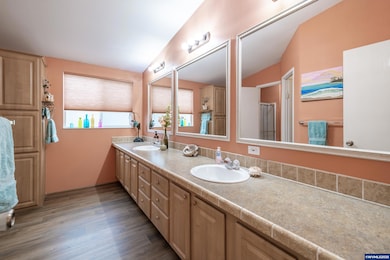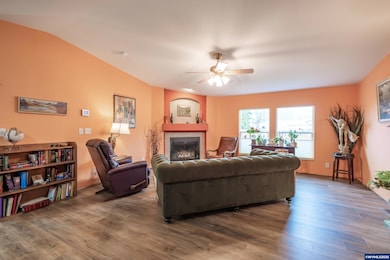
$178,500
- 3 Beds
- 2 Baths
- 1,566 Sq Ft
- 204 Cascade Dr
- Unit 8
- Lebanon, OR
This charming home has so many amazing new updates: completely remodeled kitchen w/ custom cabinets by Lane Bros, new countertops, farm house sink, appliances, walk in pantry, all new vinyl windows, flooring & blinds. Newer roof, furn/heat pump. This inviting property features new well-maintained landscaping, a convenient carport with ramp entry & a covered front deck perfect for relaxing. Fenced
Laura Gillott Keller Williams Realty Mid-Willamette
