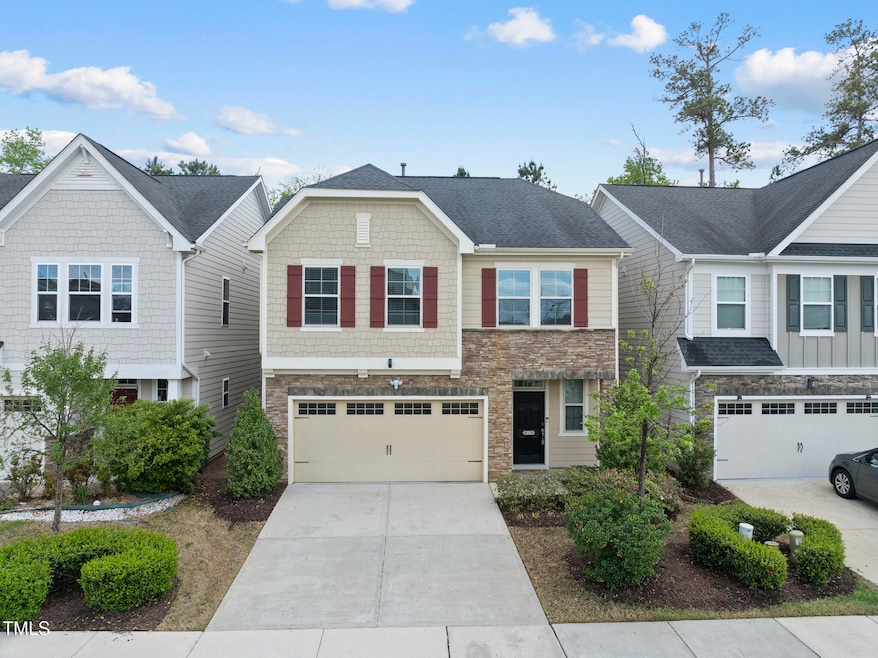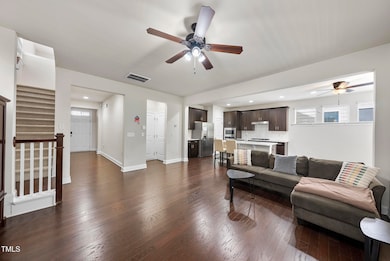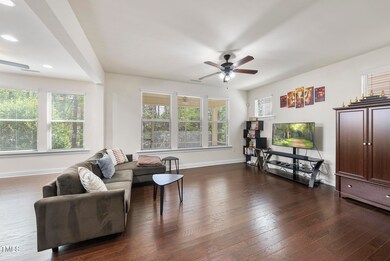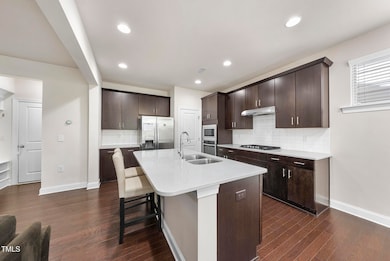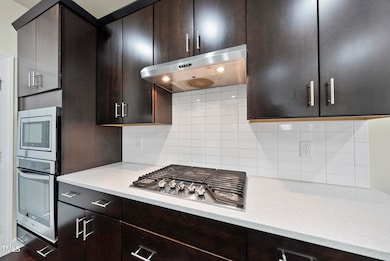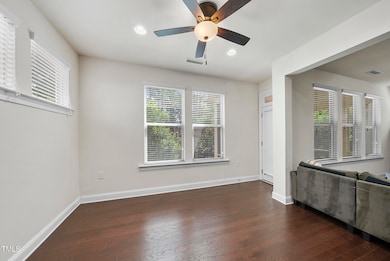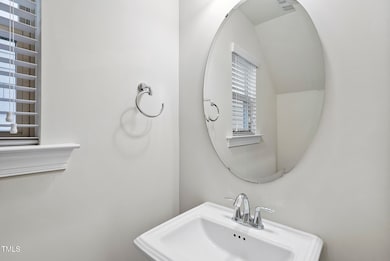
204 Concordia Woods Dr Morrisville, NC 27560
Estimated payment $3,840/month
Highlights
- Open Floorplan
- Transitional Architecture
- Loft
- Cedar Fork Elementary Rated A
- Wood Flooring
- Quartz Countertops
About This Home
Beautiful Single Family detached home in Morrisville on a fantastic lot that Backs To Trees! Open floor plan
with spacious family room and Hardwood flooring on the entire Main floor! Gourmet Kitchen with upgraded Full Overlay Cabinetry, Quartz counter top, Stainless Steel appliances, Gas Range and Walk-In Pantry. Second floor features Loft and 3 Bedrooms 2 Full Baths. Primary Suite has nice view of trees and Separate Vanities along with 2 Walk-In Closets! Window blinds throughout. Large Screened porch and a flat, wooded backyard. Located in the most desirable areas of Morrisville and Easy commute to RTP & RDU.
Open House Schedule
-
Saturday, April 26, 20251:00 to 3:00 pm4/26/2025 1:00:00 PM +00:004/26/2025 3:00:00 PM +00:00Add to Calendar
-
Sunday, April 27, 20251:00 to 3:00 pm4/27/2025 1:00:00 PM +00:004/27/2025 3:00:00 PM +00:00Add to Calendar
Home Details
Home Type
- Single Family
Est. Annual Taxes
- $4,972
Year Built
- Built in 2015
Lot Details
- 3,049 Sq Ft Lot
- Lot Dimensions are 36'x80'x36'x80'
- Northwest Facing Home
- Private Yard
HOA Fees
- $84 Monthly HOA Fees
Parking
- 2 Car Attached Garage
Home Design
- Transitional Architecture
- Slab Foundation
- Architectural Shingle Roof
- Stone Veneer
Interior Spaces
- 2,158 Sq Ft Home
- 2-Story Property
- Open Floorplan
- Tray Ceiling
- Ceiling Fan
- Blinds
- Entrance Foyer
- Family Room
- Breakfast Room
- Combination Kitchen and Dining Room
- Loft
- Screened Porch
- Pull Down Stairs to Attic
Kitchen
- Eat-In Kitchen
- Built-In Oven
- Gas Cooktop
- Range Hood
- Microwave
- Dishwasher
- Stainless Steel Appliances
- Kitchen Island
- Quartz Countertops
- Disposal
Flooring
- Wood
- Carpet
- Ceramic Tile
Bedrooms and Bathrooms
- 3 Bedrooms
- Dual Closets
- Walk-In Closet
- Private Water Closet
- Bathtub with Shower
- Walk-in Shower
Laundry
- Laundry Room
- Washer and Dryer
Schools
- Cedar Fork Elementary School
- West Cary Middle School
- Panther Creek High School
Utilities
- Forced Air Heating and Cooling System
- Vented Exhaust Fan
- Gas Water Heater
Community Details
- Association fees include ground maintenance
- Birkshires At Townhall Commons HOA, Phone Number (919) 847-3003
- Built by STANDARD PACIFIC OF THE CAROLINAS
- Birkshires At Townhall Commons Subdivision
- Maintained Community
Listing and Financial Details
- Assessor Parcel Number 0746.04-60-5760.000
Map
Home Values in the Area
Average Home Value in this Area
Tax History
| Year | Tax Paid | Tax Assessment Tax Assessment Total Assessment is a certain percentage of the fair market value that is determined by local assessors to be the total taxable value of land and additions on the property. | Land | Improvement |
|---|---|---|---|---|
| 2024 | $5,022 | $573,520 | $175,000 | $398,520 |
| 2023 | $3,913 | $371,866 | $100,000 | $271,866 |
| 2022 | $3,774 | $371,866 | $100,000 | $271,866 |
| 2021 | $3,615 | $371,866 | $100,000 | $271,866 |
| 2020 | $3,590 | $371,866 | $100,000 | $271,866 |
| 2019 | $3,511 | $312,085 | $90,000 | $222,085 |
| 2018 | $3,304 | $312,085 | $90,000 | $222,085 |
| 2017 | $3,181 | $312,085 | $90,000 | $222,085 |
| 2016 | $3,111 | $90,000 | $90,000 | $0 |
| 2015 | $471 | $46,000 | $46,000 | $0 |
| 2014 | $470 | $46,000 | $46,000 | $0 |
Property History
| Date | Event | Price | Change | Sq Ft Price |
|---|---|---|---|---|
| 04/11/2025 04/11/25 | For Sale | $600,000 | +4.3% | $278 / Sq Ft |
| 12/15/2023 12/15/23 | Off Market | $575,000 | -- | -- |
| 08/19/2022 08/19/22 | Sold | $575,000 | +2.7% | $267 / Sq Ft |
| 07/18/2022 07/18/22 | Pending | -- | -- | -- |
| 07/14/2022 07/14/22 | For Sale | $559,990 | -- | $260 / Sq Ft |
Deed History
| Date | Type | Sale Price | Title Company |
|---|---|---|---|
| Warranty Deed | $575,000 | None Listed On Document | |
| Warranty Deed | $360,000 | None Available | |
| Warranty Deed | $341,000 | None Available |
Mortgage History
| Date | Status | Loan Amount | Loan Type |
|---|---|---|---|
| Open | $511,750 | New Conventional | |
| Previous Owner | $271,000 | New Conventional | |
| Previous Owner | $275,250 | New Conventional | |
| Previous Owner | $288,000 | New Conventional | |
| Previous Owner | $240,240 | New Conventional |
Similar Homes in the area
Source: Doorify MLS
MLS Number: 10089034
APN: 0746.04-60-5760-000
- 105 Concordia Woods Dr
- 306 Meeting Hall Dr
- 248 Begen St
- 205 Begen St
- 219 Begen St
- 226 Begen St
- 409 Courthouse Dr
- 237 Begen St
- 212 Liberty Rose Dr
- 1160 Craigmeade Dr
- 501 Liberty Rose Dr
- 1029 Benay Rd
- 336 New Milford Rd
- 510 Berry Chase Way
- 533 Berry Chase Way
- 3141 Rapid Falls Rd
- 3148 Rapid Falls Rd
- 532 Front Ridge Dr
- 1008 Garden Square Ln
- 503 Suffolk Green Ln Unit 169
