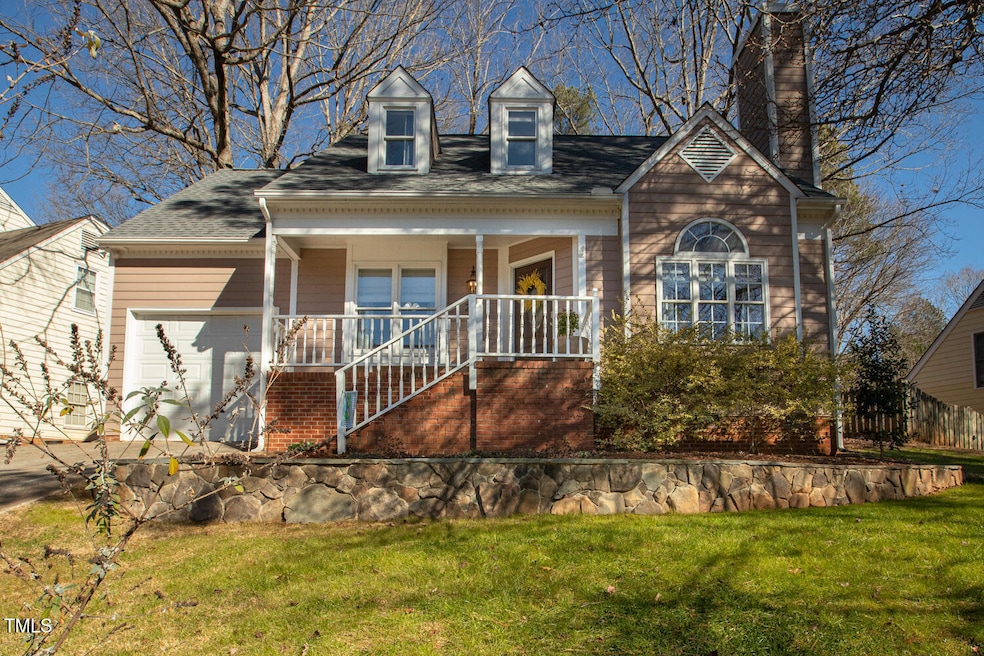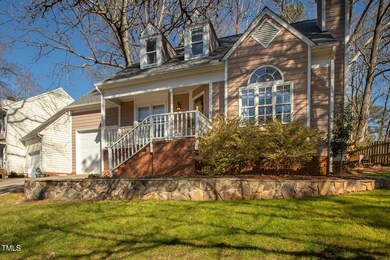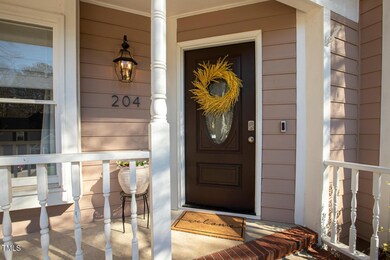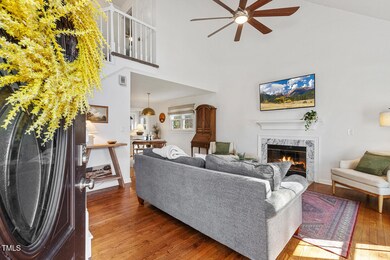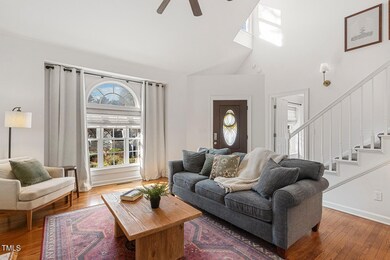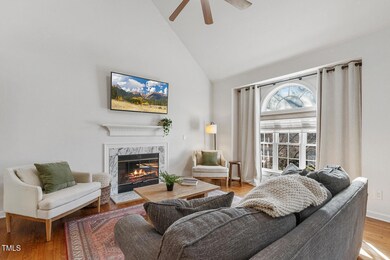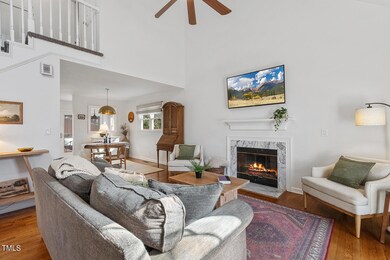
204 Dalmeny Dr Cary, NC 27513
North Cary NeighborhoodHighlights
- Open Floorplan
- Transitional Architecture
- Main Floor Primary Bedroom
- Northwoods Elementary School Rated A
- Wood Flooring
- Bonus Room
About This Home
As of February 2025Welcome to this charming home located in the Cary neighborhood of Springbrooke! Upon entry, you are greeted with warm hardwood floors that carry throughout most of the main level. The vaulted family room features a cozy wood-burning fireplace and a large window to let in plenty of natural light. Cooking is a delight in the kitchen that offers stainless appliances, granite counters, and an inviting built-in breakfast banquette. There's also a separate dining area for entertaining family and friends. The main floor owners bedroom includes a decorative feature wall, walk-in closet, and updated en-suite bath. Upstairs are two additional bedrooms that share a Jack-n-Jill bath, an office space, and a bonus room. Enjoy the outdoors on the back deck or stone patio. The fenced backyard adds privacy. Located close to Harris Pointe Shopping Mall, North Cary Park, Umstead Spa & Hotel, downtown Cary, and easy access to Hwy 54 and I-40. Don't miss your chance to own this beautiful home!
Home Details
Home Type
- Single Family
Est. Annual Taxes
- $3,516
Year Built
- Built in 1991
Lot Details
- 7,405 Sq Ft Lot
- Landscaped
- Native Plants
- Back Yard Fenced and Front Yard
HOA Fees
- $10 Monthly HOA Fees
Parking
- 1 Car Attached Garage
- Front Facing Garage
- Private Driveway
Home Design
- Transitional Architecture
- Traditional Architecture
- Brick Exterior Construction
- Raised Foundation
- Shingle Roof
- Masonite
Interior Spaces
- 1,845 Sq Ft Home
- 2-Story Property
- Open Floorplan
- High Ceiling
- Ceiling Fan
- Wood Burning Fireplace
- Family Room with Fireplace
- Breakfast Room
- Dining Room
- Home Office
- Bonus Room
- Basement
- Crawl Space
Kitchen
- Electric Range
- Range Hood
- Microwave
- Dishwasher
- Stainless Steel Appliances
- Granite Countertops
Flooring
- Wood
- Carpet
- Tile
Bedrooms and Bathrooms
- 3 Bedrooms
- Primary Bedroom on Main
- Walk-In Closet
- Bathtub with Shower
Laundry
- Laundry closet
- Dryer
- Washer
Schools
- Wake County Schools Elementary And Middle School
- Wake County Schools High School
Additional Features
- Front Porch
- Forced Air Heating and Cooling System
Community Details
- Association fees include ground maintenance
- Springbrooke Association
- Springbrooke Subdivision
Listing and Financial Details
- Assessor Parcel Number 0765113111
Map
Home Values in the Area
Average Home Value in this Area
Property History
| Date | Event | Price | Change | Sq Ft Price |
|---|---|---|---|---|
| 02/07/2025 02/07/25 | Sold | $500,000 | +2.0% | $271 / Sq Ft |
| 01/11/2025 01/11/25 | Pending | -- | -- | -- |
| 01/10/2025 01/10/25 | For Sale | $490,000 | +18.1% | $266 / Sq Ft |
| 12/15/2023 12/15/23 | Off Market | $415,000 | -- | -- |
| 07/20/2022 07/20/22 | Sold | $415,000 | 0.0% | $227 / Sq Ft |
| 06/17/2022 06/17/22 | Pending | -- | -- | -- |
| 06/16/2022 06/16/22 | Price Changed | $415,000 | -3.0% | $227 / Sq Ft |
| 06/10/2022 06/10/22 | For Sale | $428,000 | -- | $235 / Sq Ft |
Tax History
| Year | Tax Paid | Tax Assessment Tax Assessment Total Assessment is a certain percentage of the fair market value that is determined by local assessors to be the total taxable value of land and additions on the property. | Land | Improvement |
|---|---|---|---|---|
| 2024 | $3,516 | $416,947 | $162,000 | $254,947 |
| 2023 | $3,179 | $315,249 | $105,000 | $210,249 |
| 2022 | $3,012 | $310,243 | $105,000 | $205,243 |
| 2021 | $2,952 | $310,243 | $105,000 | $205,243 |
| 2020 | $2,967 | $310,243 | $105,000 | $205,243 |
| 2019 | $2,687 | $249,071 | $85,000 | $164,071 |
| 2018 | $2,384 | $235,399 | $85,000 | $150,399 |
| 2017 | $2,292 | $235,399 | $85,000 | $150,399 |
| 2016 | $2,257 | $235,399 | $85,000 | $150,399 |
| 2015 | $2,208 | $222,225 | $74,000 | $148,225 |
| 2014 | $2,082 | $222,225 | $74,000 | $148,225 |
Mortgage History
| Date | Status | Loan Amount | Loan Type |
|---|---|---|---|
| Open | $400,000 | New Conventional | |
| Closed | $400,000 | New Conventional | |
| Previous Owner | $332,000 | New Conventional | |
| Previous Owner | $303,513 | New Conventional | |
| Previous Owner | $206,196 | FHA | |
| Previous Owner | $167,000 | Unknown | |
| Previous Owner | $53,000 | Unknown | |
| Previous Owner | $23,700 | Credit Line Revolving | |
| Previous Owner | $126,400 | No Value Available | |
| Previous Owner | $51,000 | Unknown | |
| Previous Owner | $113,000 | Unknown |
Deed History
| Date | Type | Sale Price | Title Company |
|---|---|---|---|
| Warranty Deed | $500,000 | None Listed On Document | |
| Warranty Deed | $500,000 | None Listed On Document | |
| Warranty Deed | $415,000 | Hankin & Pack Pllc | |
| Warranty Deed | $415,000 | None Listed On Document | |
| Special Warranty Deed | $313,000 | None Available | |
| Warranty Deed | $300,000 | None Available | |
| Warranty Deed | $210,000 | Attorney | |
| Warranty Deed | $158,000 | -- |
Similar Homes in Cary, NC
Source: Doorify MLS
MLS Number: 10070203
APN: 0765.17-11-3111-000
- 333 Glenolden Ct Unit 510
- 524 Glenolden Ct Unit 407
- 1114 Glenolden Ct Unit 103
- 107 Fishers Creek Ct
- 302 Rushingwater Dr
- 109 Killam Ct Unit LA
- 800 Laurel Garden Way
- 122 Waterfall Ct
- 1133 Evans Rd
- 407 Gooseneck Dr Unit A2
- 104 Bailey Park Ct
- 403 Gooseneck Dr Unit A1
- 411 Gooseneck Dr Unit B6
- 501 Gooseneck Dr Unit B6
- 102 Choptank Ct Unit B5
- 1117 Evans Rd
- 103 Loch Ryan Way
- 505 Gooseneck Dr Unit A1
- 505 Gooseneck Dr Unit B1
- 210 Needle Park Dr
