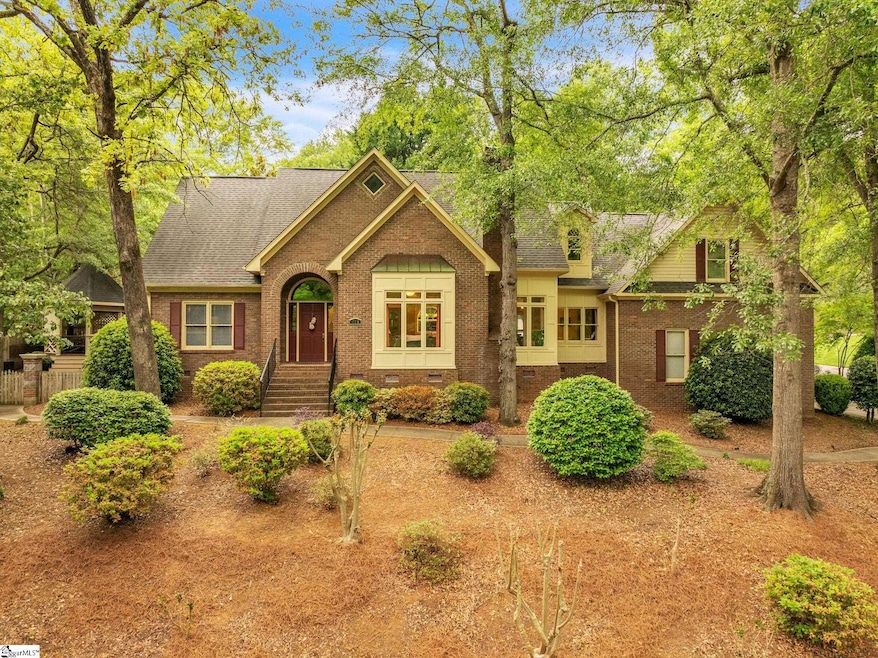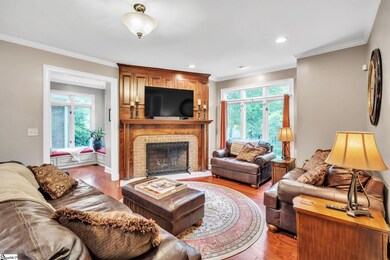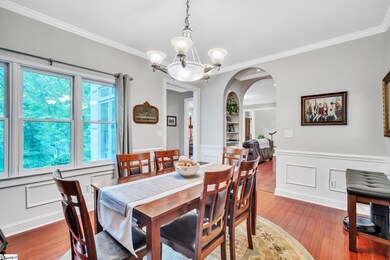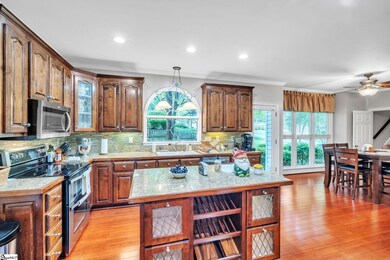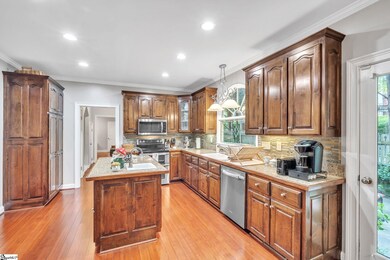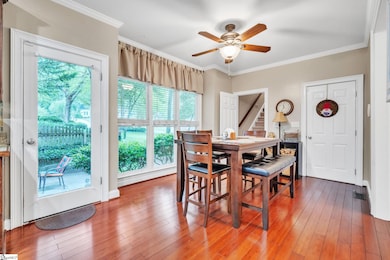
204 Deer Spring Ln Simpsonville, SC 29680
Highlights
- Two Primary Bedrooms
- Open Floorplan
- Traditional Architecture
- Plain Elementary Rated A
- Dual Staircase
- Wood Flooring
About This Home
As of June 2024Welcome to lovely Neely Farm community. This spacious home on a CORNER lot offers attention to detail that makes it feel like a custom built home. Enjoy construction upgrades such as crawl-space foundation, built-in cabinetry/shelving, beautiful windows and distinctive trim and moldings. Enter the home to the cozy Living Room centered around an impressive FIREPLACE with brick and woodwork. Across from the living room is a Formal Dining Room with wainscoting. The large Kitchen features classic stained wooden cabinetry, beautiful backsplash and an island with tons of extra storage. Attached to the kitchen is a large Eat-In Space overlooking the back courtyard with lots of natural light. Tucked away behind the kitchen is a Laundry Rm with extra storage. MASTER ON MAIN. En suite offers double sinks, water closet, jetted tub and walk-in closet. Upstairs features 3 additional spacious bedrooms each with attached bath. The first two offer attached FULL bathrooms, while third offers a half bath. A HUGE BONUS ROOM with WET BAR completes the space. Outdoors is beautifully landscaped and offers a back patio and gazebo! The COMMUNITY AMENITIES are second to none with the Junior Olympic-sized pool, Club House, playground, neighborhood pond, walking paths and DISC GOLF COURSE.
Home Details
Home Type
- Single Family
Est. Annual Taxes
- $1,916
Year Built
- 1992
Lot Details
- 0.37 Acre Lot
- Corner Lot
- Sprinkler System
- Few Trees
HOA Fees
- $48 Monthly HOA Fees
Home Design
- Traditional Architecture
- Brick Exterior Construction
- Architectural Shingle Roof
- Vinyl Siding
Interior Spaces
- 3,902 Sq Ft Home
- 3,400-3,599 Sq Ft Home
- 2-Story Property
- Open Floorplan
- Dual Staircase
- Bookcases
- Ceiling height of 9 feet or more
- Ceiling Fan
- Gas Log Fireplace
- Window Treatments
- Two Story Entrance Foyer
- Living Room
- Breakfast Room
- Dining Room
- Bonus Room
- Sun or Florida Room
- Crawl Space
Kitchen
- Electric Oven
- Electric Cooktop
- Built-In Microwave
- Dishwasher
- Granite Countertops
- Disposal
Flooring
- Wood
- Carpet
- Ceramic Tile
Bedrooms and Bathrooms
- 4 Bedrooms | 1 Primary Bedroom on Main
- Primary bedroom located on second floor
- Double Master Bedroom
- Walk-In Closet
- Primary Bathroom is a Full Bathroom
- 5 Bathrooms
- Dual Vanity Sinks in Primary Bathroom
- Jetted Tub in Primary Bathroom
- Hydromassage or Jetted Bathtub
- Separate Shower
Laundry
- Laundry Room
- Laundry on main level
Attic
- Storage In Attic
- Pull Down Stairs to Attic
Parking
- 2 Car Attached Garage
- Garage Door Opener
Outdoor Features
- Patio
- Front Porch
Schools
- Plain Elementary School
- Ralph Chandler Middle School
- Woodmont High School
Utilities
- Multiple cooling system units
- Forced Air Heating and Cooling System
- Multiple Heating Units
- Underground Utilities
- Electric Water Heater
- Satellite Dish
- Cable TV Available
Community Details
- Neely Farm Subdivision
- Mandatory home owners association
Listing and Financial Details
- Tax Lot 27
- Assessor Parcel Number 0575.05-01-029.00
Map
Home Values in the Area
Average Home Value in this Area
Property History
| Date | Event | Price | Change | Sq Ft Price |
|---|---|---|---|---|
| 06/06/2024 06/06/24 | Sold | $532,300 | -2.3% | $157 / Sq Ft |
| 04/28/2024 04/28/24 | For Sale | $545,000 | +67.7% | $160 / Sq Ft |
| 04/23/2019 04/23/19 | Sold | $325,000 | -1.5% | $90 / Sq Ft |
| 03/21/2019 03/21/19 | Price Changed | $330,000 | -1.5% | $92 / Sq Ft |
| 03/04/2019 03/04/19 | For Sale | $335,000 | -- | $93 / Sq Ft |
Tax History
| Year | Tax Paid | Tax Assessment Tax Assessment Total Assessment is a certain percentage of the fair market value that is determined by local assessors to be the total taxable value of land and additions on the property. | Land | Improvement |
|---|---|---|---|---|
| 2024 | $1,880 | $11,980 | $1,600 | $10,380 |
| 2023 | $1,880 | $11,980 | $1,600 | $10,380 |
| 2022 | $1,832 | $11,980 | $1,600 | $10,380 |
| 2021 | $1,833 | $11,980 | $1,600 | $10,380 |
| 2020 | $1,920 | $11,980 | $1,600 | $10,380 |
| 2019 | $1,406 | $10,700 | $1,280 | $9,420 |
| 2018 | $1,458 | $10,700 | $1,280 | $9,420 |
| 2017 | $1,460 | $10,700 | $1,280 | $9,420 |
| 2016 | $1,406 | $267,380 | $32,000 | $235,380 |
| 2015 | $1,409 | $267,380 | $32,000 | $235,380 |
| 2014 | $1,336 | $266,690 | $34,000 | $232,690 |
Mortgage History
| Date | Status | Loan Amount | Loan Type |
|---|---|---|---|
| Open | $321,000 | New Conventional | |
| Previous Owner | $286,250 | New Conventional | |
| Previous Owner | $292,500 | New Conventional | |
| Previous Owner | $256,410 | New Conventional | |
| Previous Owner | $67,000 | Credit Line Revolving |
Deed History
| Date | Type | Sale Price | Title Company |
|---|---|---|---|
| Deed | $532,300 | None Listed On Document | |
| Deed | $325,000 | United Shore Fincl Svcs Llc | |
| Interfamily Deed Transfer | -- | -- | |
| Deed | $284,900 | -- | |
| Deed | $207,000 | -- |
Similar Homes in Simpsonville, SC
Source: Greater Greenville Association of REALTORS®
MLS Number: 1525303
APN: 0575.05-01-029.00
- 219 Deer Spring Ln
- 319 Neely Crossing Ln
- 8 Atchison Way
- 18 Hammel Ct
- 201 Neely Crossing Ln
- 18 Ebenway Ln
- 10 Oaklynn Ct
- 109 Macintyre St
- 412 Meringer Place
- 9 Graywood Ct
- 4 Crested Owl Place
- 315 Hunslet Way
- 219 Bank Swallow Way
- 1003 Farming Creek Dr
- 4 Locik Ct
- 509 Windy Meadow Way
- 128 Landau Place
- 133 Landau Place
- 25 Parkgate Ct
- 29 Parkgate Ct
