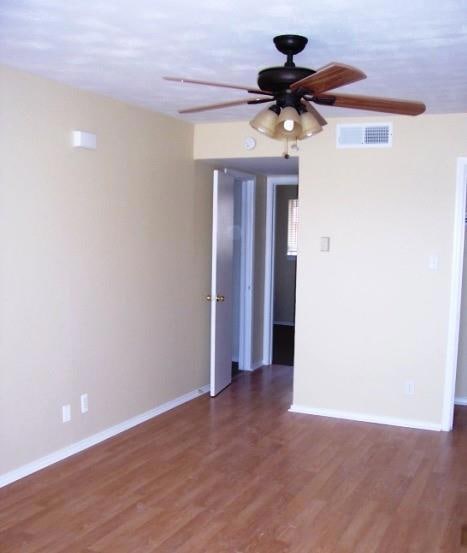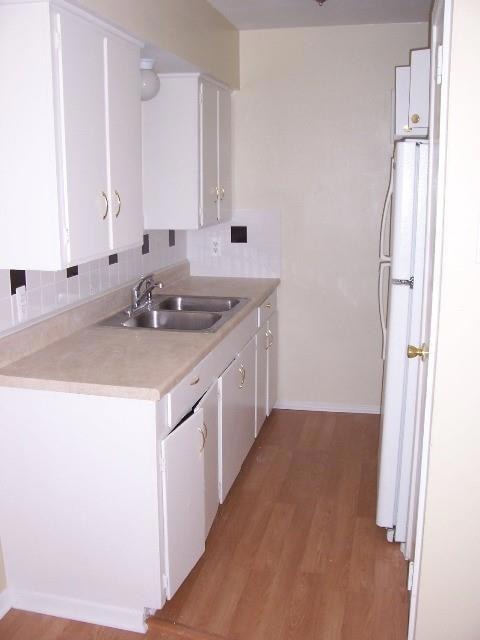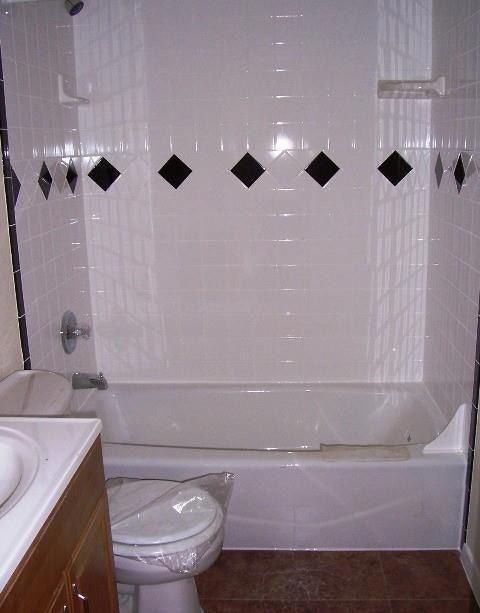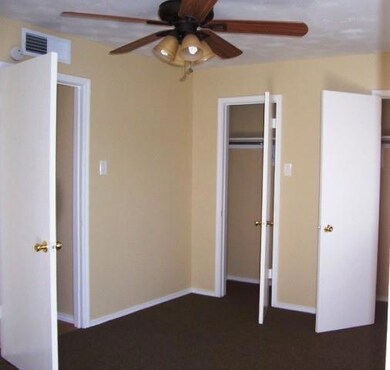
204 E 12th St Dallas, TX 75203
Lake Cliff NeighborhoodHighlights
- Traditional Architecture
- Balcony
- 1-Story Property
- Felix G Botello Elementary School Rated 9+
- Interior Lot
- Central Heating
About This Home
625+- SF upstairs affordable redone unit with fresh paint, fixtures, kitchen appliances (refrigerator, electric stove) no dishwasher-- laminate flooring, carpet, ceiling fans and other updates! This unit is ONE block from City of Dallas offices, half mile from Dallas Zoo, 1 mile from Townview Magnet HS...also near Dart, shopping and highway access. We have on-site laundry as well. Owner pays gas, trash and water-- rent is $925 + Electric. We are pet friendly with additional deposit (under 25#'s). No rental vouchers are being accepted at this time.
Property Details
Home Type
- Apartment
Year Built
- Built in 1960
Lot Details
- 7,841 Sq Ft Lot
- Interior Lot
- Drought Tolerant Landscaping
Home Design
- Traditional Architecture
- Brick Exterior Construction
- Pillar, Post or Pier Foundation
- Asphalt Roof
Interior Spaces
- 625 Sq Ft Home
- 1-Story Property
- Ceiling Fan
- ENERGY STAR Qualified Windows
- Electric Range
Flooring
- Carpet
- Linoleum
- Laminate
Bedrooms and Bathrooms
- 1 Bedroom
- 1 Full Bathroom
- Low Flow Toliet
Home Security
- Carbon Monoxide Detectors
- Fire and Smoke Detector
Parking
- 1 Parking Space
- Private Parking
- Common or Shared Parking
- Driveway
- Off-Street Parking
Outdoor Features
- Balcony
Schools
- Felix G. Botello Elementary School
- Garcia Middle School
- Adamson High School
Utilities
- Window Unit Cooling System
- Central Heating
- Heating System Uses Natural Gas
- Underground Utilities
- Overhead Utilities
- Master Gas Meter
- Master Water Meter
- Cable TV Available
Listing and Financial Details
- Residential Lease
- Security Deposit $925
- Tenant pays for electricity
- 12 Month Lease Term
- $50 Application Fee
- Legal Lot and Block 1 / 12431
- Assessor Parcel Number 00000253528000000
Community Details
Overview
- 1-Story Building
- Ashleys Subdivision
- Property managed by Pegasus Realty Inc.
Pet Policy
- Pet Size Limit
- 1 Pet Allowed
- Dogs and Cats Allowed
- Breed Restrictions
Map
About the Listing Agent

Victor R. Aves, a native of Dallas, TX was born and reared with his twin sister in the inner-city section of Dallas known as Oak Lawn. With the help of family and friends, hard work from his single mom, Maria, Victor was able to attend Catholic school from first through twelfth grade. Graduating in the top 25% of his class from Bishop Lynch High School, Victor was lucky enough to get some scholarships his freshman year to help him attend the college of his choice, North Texas State University.
Victor's Other Listings
Source: North Texas Real Estate Information Systems (NTREIS)
MLS Number: 20849794
- 238 W 12th St
- 413 E 10th St
- 825 Cumberland St
- 206 Melba St
- 237 W Brooklyn Ave
- 308 E 8th St
- 815 Viola St
- 404 Sunset Ave
- 217 W Suffolk Ave
- 418 E 8th St
- 819 Viola St
- 430 E 8th St Unit 102
- 430 E 8th St
- 426 W 9th St Unit 105
- 423 W Pembroke Ave
- 229 W Jerden Ln
- 425 W 9th St Unit 104
- 305, 307, 313 Steinman Ave
- 107 Chester Ct
- 419 Delaware St




