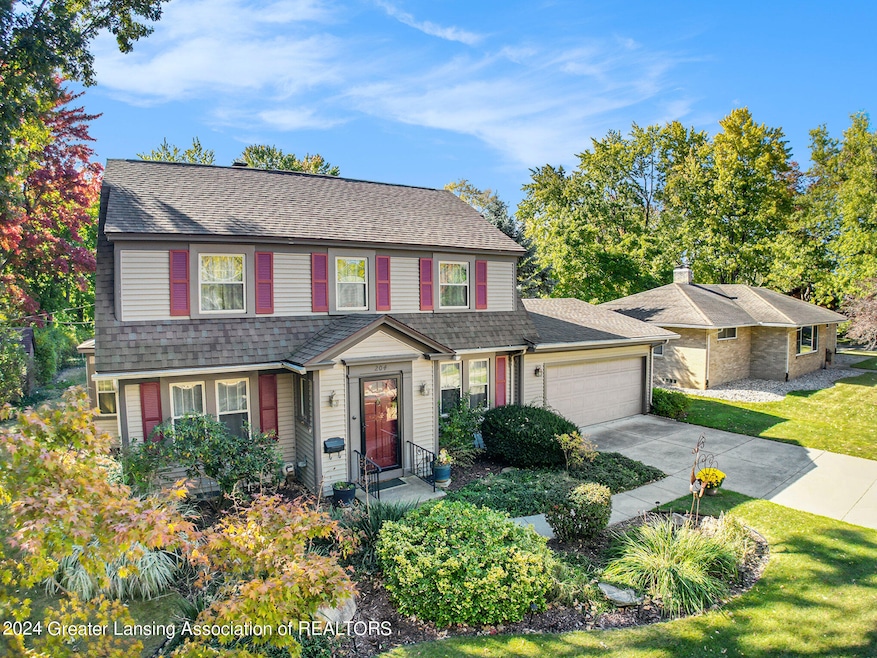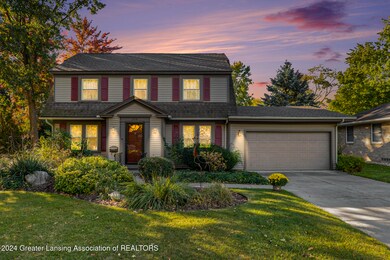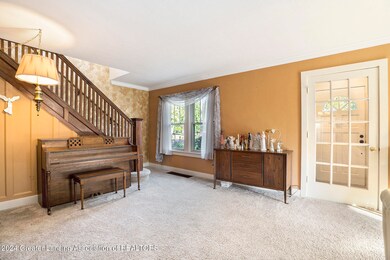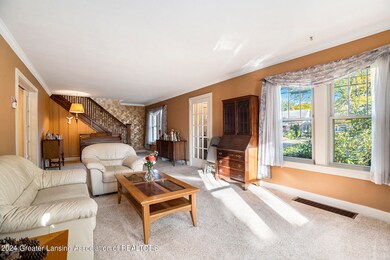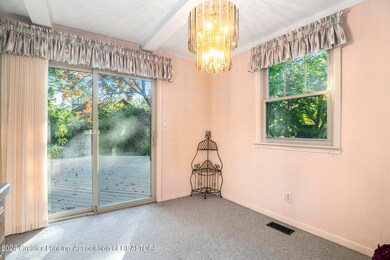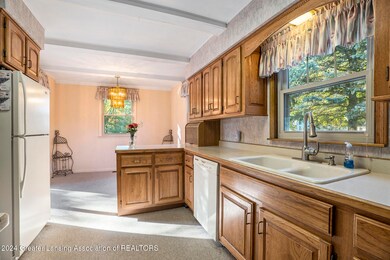
204 E Sturgis St Saint Johns, MI 48879
Highlights
- Colonial Architecture
- Wood Flooring
- Formal Dining Room
- Deck
- Den with Fireplace
- Double Pane Windows
About This Home
As of January 2025You will receive a warm welcome with an entry leading into the spacious living room with a partial open stairway. We have some old with the new. In the den is a wood burning fireplace. Then walk into the formal dining with beautiful hardwood flooring and glass french doors. The kitchen has been replaced with newer cabinetry, flooring, and a sliding door leading out to the newer deck. Surrounding the deck are shrubs and flowers enjoying the irrigation system to keep them looking beautiful. Several of the upstairs bedrooms are spacious with a beautiful full bath. If that is not enough room we have a family room in the basement for the holdiay family gatherings. This home is close to schools, hospital, shopping and the city park. Welcome home!! call agent for showings easy to show
Home Details
Home Type
- Single Family
Est. Annual Taxes
- $3,008
Year Built
- Built in 1939
Lot Details
- 0.28 Acre Lot
- Lot Dimensions are 80x150
- Landscaped
Home Design
- Colonial Architecture
- Shingle Roof
- Vinyl Siding
Interior Spaces
- 2-Story Property
- Double Pane Windows
- Drapes & Rods
- Family Room
- Living Room
- Formal Dining Room
- Den with Fireplace
- Partially Finished Basement
- Laundry in Basement
- Washer and Dryer
Kitchen
- Electric Oven
- Free-Standing Electric Range
- Microwave
- Dishwasher
- Disposal
Flooring
- Wood
- Carpet
- Tile
Bedrooms and Bathrooms
- 4 Bedrooms
Parking
- Garage
- Parking Deck
- Front Facing Garage
- Garage Door Opener
- Driveway
Outdoor Features
- Deck
Schools
- Oakview Elementary School
Utilities
- Cooling System Powered By Gas
- Humidifier
- Central Air
- Heating System Uses Natural Gas
- 100 Amp Service
- Natural Gas Connected
- Gas Water Heater
- Water Softener is Owned
- High Speed Internet
- Cable TV Available
Listing and Financial Details
- Property held in a trust
Map
Home Values in the Area
Average Home Value in this Area
Property History
| Date | Event | Price | Change | Sq Ft Price |
|---|---|---|---|---|
| 01/31/2025 01/31/25 | Sold | $252,000 | 0.0% | $123 / Sq Ft |
| 12/31/2024 12/31/24 | Pending | -- | -- | -- |
| 12/05/2024 12/05/24 | Price Changed | $252,000 | -3.8% | $123 / Sq Ft |
| 11/01/2024 11/01/24 | Price Changed | $262,000 | -6.4% | $128 / Sq Ft |
| 10/12/2024 10/12/24 | For Sale | $280,000 | -- | $136 / Sq Ft |
Tax History
| Year | Tax Paid | Tax Assessment Tax Assessment Total Assessment is a certain percentage of the fair market value that is determined by local assessors to be the total taxable value of land and additions on the property. | Land | Improvement |
|---|---|---|---|---|
| 2024 | $2,187 | $114,700 | $15,700 | $99,000 |
| 2023 | $2,058 | $108,900 | $0 | $0 |
| 2022 | $2,857 | $97,500 | $13,700 | $83,800 |
| 2021 | $2,788 | $91,600 | $11,800 | $79,800 |
| 2020 | $2,693 | $87,300 | $10,800 | $76,500 |
| 2019 | $2,608 | $79,300 | $10,800 | $68,500 |
| 2018 | $2,442 | $74,400 | $10,800 | $63,600 |
| 2017 | -- | $75,500 | $10,800 | $64,700 |
| 2016 | $2,574 | $68,900 | $10,900 | $58,000 |
| 2015 | -- | $66,300 | $0 | $0 |
| 2011 | -- | $61,600 | $0 | $0 |
Mortgage History
| Date | Status | Loan Amount | Loan Type |
|---|---|---|---|
| Open | $186,695 | New Conventional |
Deed History
| Date | Type | Sale Price | Title Company |
|---|---|---|---|
| Warranty Deed | $252,000 | Ata National Title Group |
Similar Homes in Saint Johns, MI
Source: Greater Lansing Association of Realtors®
MLS Number: 284194
APN: 300-406-000-002-00
- 704 S Clinton Ave
- 706 S Church St
- 604 S Church St
- 1304 S Oakland St
- 1225 Lavalle Ct
- 505 S Baker St
- 301 E Walker St
- 1173 Sunview Dr
- 801 E State St
- 204 N Whittemore St
- 700 E Townsend Rd
- 504 Vauconsant St
- 207 W Lincoln St
- 700 N Mead St
- 608 N Morton St
- 2166 Winners Cir
- 2320 Secretariat Ln
- 2353 Winners Cir
- 2355 Winners Cir
- 2304 Secretariat Ln
