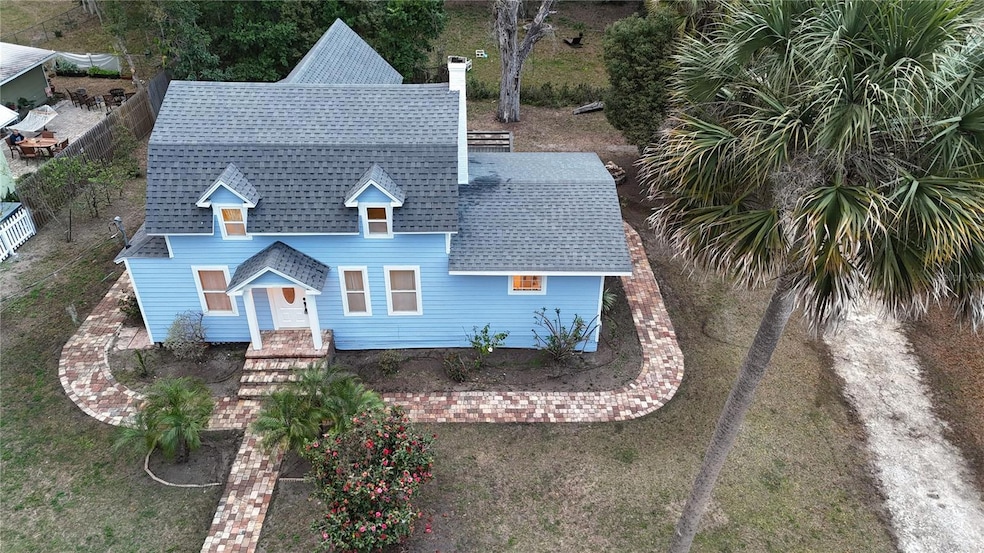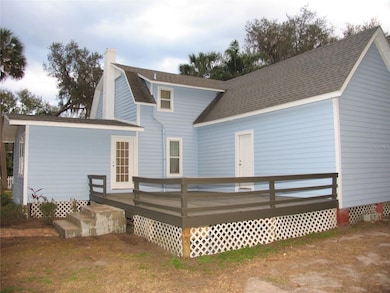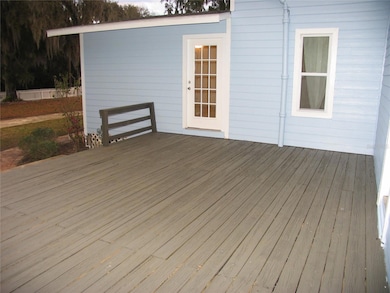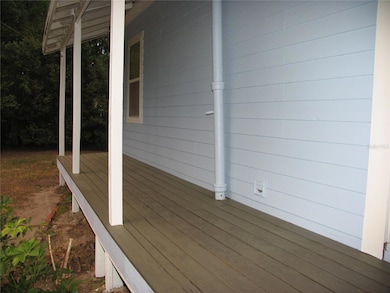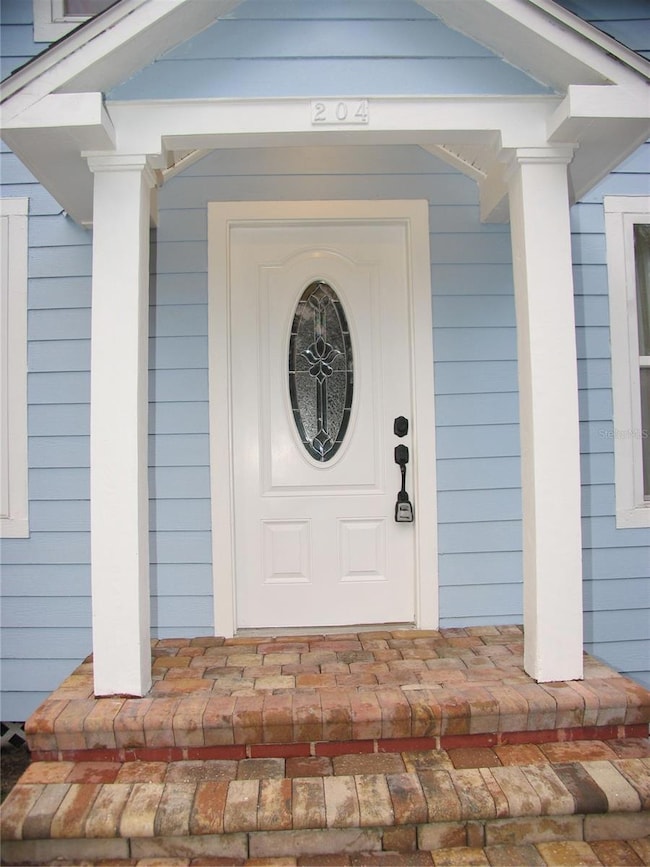
204 Edgewood Ave Crescent City, FL 32112
Estimated payment $1,666/month
Highlights
- Fruit Trees
- Living Room with Fireplace
- Corner Lot
- Deck
- Main Floor Primary Bedroom
- Solid Surface Countertops
About This Home
Old Florida at its best! You will love this 4-bedroom, 3-bath move in ready lake home. This home has two decks to enjoy everything outdoors from the fruit trees, to the flowering trees and bushes, to the fire pit, there is never a dull moment in this yard. The charm on the outside doesn’t disappoint on the inside either. After walking up the paver walkway to the front door, you are greeted with the traditional staircase, arched doorways, fireplace, and remodeled kitchen complete with new wood cabinets, solid surface counter tops, and stainless-steel appliances. Dual main level primary suites make this a unique opportunity! New interior and exterior paint. Walking distance to the post office, police station, fire station, stores and plenty of restaurants, parks with playgrounds and two fishing lakes with public boat docks. There is an inside laundry room and plenty of cabinets throughout the home for plenty of storage. Huge yard with a circular driveway and plenty of room to park your RVs & Boat’s. Don't miss your chance to see this one! Property is under a termite bond, and they added extra insulation in the attic. Owner / Agent.
Home Details
Home Type
- Single Family
Est. Annual Taxes
- $3,242
Year Built
- Built in 1910
Lot Details
- 0.32 Acre Lot
- Lot Dimensions are 105x137
- South Facing Home
- Wood Fence
- Mature Landscaping
- Corner Lot
- Level Lot
- Fruit Trees
- Historic Home
Home Design
- Cottage
- Pillar, Post or Pier Foundation
- Frame Construction
- Shingle Roof
- Wood Siding
Interior Spaces
- 1,715 Sq Ft Home
- 2-Story Property
- Ceiling Fan
- Double Pane Windows
- Living Room with Fireplace
- Formal Dining Room
- Inside Utility
- Crawl Space
Kitchen
- Range
- Dishwasher
- Solid Surface Countertops
- Solid Wood Cabinet
Flooring
- Carpet
- Laminate
- Tile
Bedrooms and Bathrooms
- 4 Bedrooms
- Primary Bedroom on Main
- Closet Cabinetry
- Walk-In Closet
- In-Law or Guest Suite
- 3 Full Bathrooms
Laundry
- Laundry in unit
- Gas Dryer Hookup
Outdoor Features
- Deck
- Covered patio or porch
- Shed
Utilities
- Central Air
- Heat Pump System
- Natural Gas Connected
Community Details
- No Home Owners Association
- Crescent City Subdivision
Listing and Financial Details
- Home warranty included in the sale of the property
- Visit Down Payment Resource Website
- Legal Lot and Block 2 / 55
- Assessor Parcel Number 19-12-28-1750-0550-0021
Map
Home Values in the Area
Average Home Value in this Area
Tax History
| Year | Tax Paid | Tax Assessment Tax Assessment Total Assessment is a certain percentage of the fair market value that is determined by local assessors to be the total taxable value of land and additions on the property. | Land | Improvement |
|---|---|---|---|---|
| 2024 | $3,242 | $175,220 | $21,210 | $154,010 |
| 2023 | $867 | $71,940 | $0 | $0 |
| 2022 | $838 | $69,850 | $0 | $0 |
| 2021 | $865 | $67,820 | $0 | $0 |
| 2020 | $883 | $66,890 | $0 | $0 |
| 2019 | $945 | $65,390 | $59,800 | $5,590 |
| 2018 | $951 | $64,180 | $59,860 | $4,320 |
| 2017 | $958 | $62,860 | $62,140 | $720 |
| 2016 | $938 | $61,570 | $0 | $0 |
| 2015 | $1,520 | $61,078 | $0 | $0 |
| 2014 | $1,340 | $41,727 | $0 | $0 |
Property History
| Date | Event | Price | Change | Sq Ft Price |
|---|---|---|---|---|
| 04/11/2025 04/11/25 | Price Changed | $250,000 | -7.4% | $146 / Sq Ft |
| 03/17/2025 03/17/25 | Price Changed | $270,000 | -3.6% | $157 / Sq Ft |
| 02/22/2025 02/22/25 | For Sale | $280,000 | +976.8% | $163 / Sq Ft |
| 12/17/2023 12/17/23 | Off Market | $26,004 | -- | -- |
| 12/17/2023 12/17/23 | Off Market | $200,000 | -- | -- |
| 02/22/2023 02/22/23 | Sold | $200,000 | -7.0% | $104 / Sq Ft |
| 11/21/2022 11/21/22 | Pending | -- | -- | -- |
| 10/13/2022 10/13/22 | For Sale | $215,000 | +726.8% | $112 / Sq Ft |
| 10/15/2012 10/15/12 | Sold | $26,004 | +4.0% | $14 / Sq Ft |
| 04/23/2012 04/23/12 | Pending | -- | -- | -- |
| 04/16/2012 04/16/12 | For Sale | $25,000 | -- | $14 / Sq Ft |
Deed History
| Date | Type | Sale Price | Title Company |
|---|---|---|---|
| Warranty Deed | $200,000 | -- | |
| Special Warranty Deed | $26,004 | Premium Title Services Inc | |
| Warranty Deed | $120,600 | Attorney | |
| Warranty Deed | $134,000 | None Available | |
| Warranty Deed | $25,000 | -- | |
| Interfamily Deed Transfer | -- | -- |
Mortgage History
| Date | Status | Loan Amount | Loan Type |
|---|---|---|---|
| Previous Owner | $120,600 | Fannie Mae Freddie Mac | |
| Previous Owner | $25,000 | No Value Available |
Similar Homes in Crescent City, FL
Source: Stellar MLS
MLS Number: FC307520
APN: 19-12-28-1750-0550-0021
- 313 N Lake St
- 1964 Highway 17
- 2757+2759 U S 17
- 509 N Lake St
- 231 Oleander Ave
- 105 Central Ave
- 613 Florida Ave
- 000 Oakwood
- 410 Vernon Ave
- 227 S Main St
- 253 S Prospect St
- 301 S Prospect St
- 605 N Summit St
- 311 S Prospect St
- 716 Grand Rondo W
- LOT 89 Huntington Rd
- 710 Grand Rondo W
- 312 Oak St
- 0 Grand Rondo W
- 1101 N Summit St
