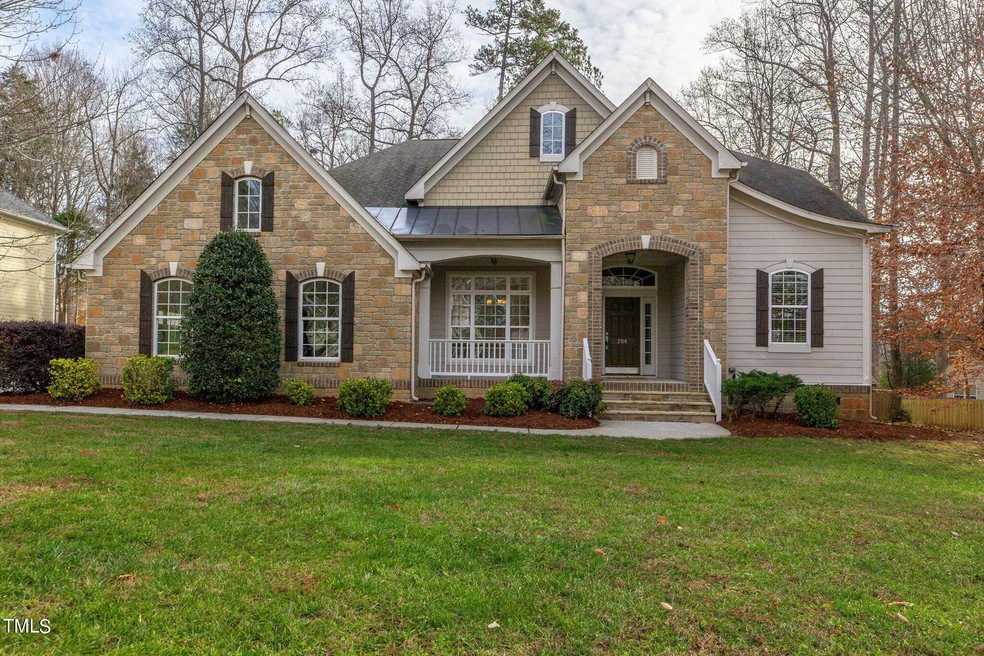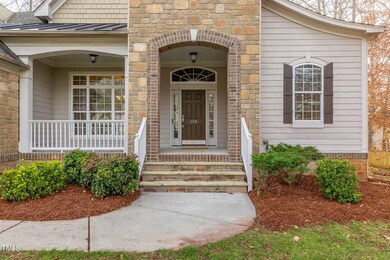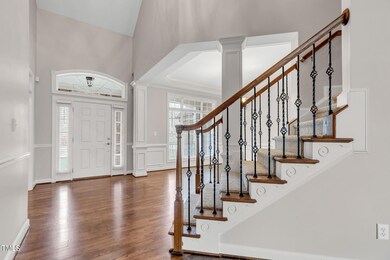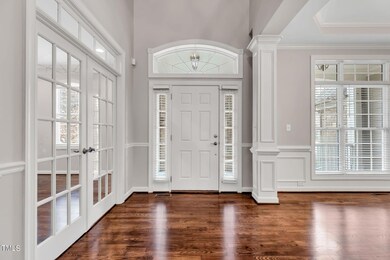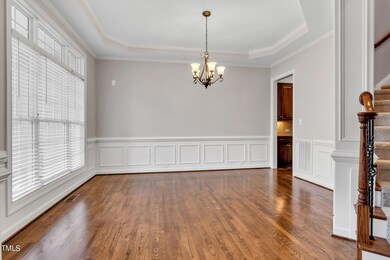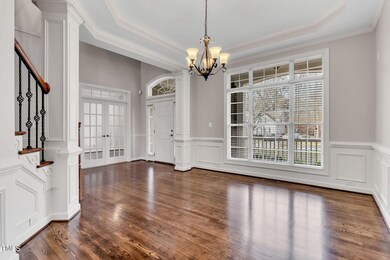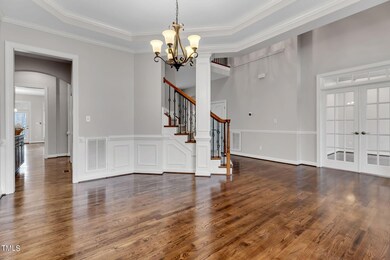
204 Enstone Ct Hillsborough, NC 27278
Highlights
- Craftsman Architecture
- Cathedral Ceiling
- Main Floor Bedroom
- Clubhouse
- Wood Flooring
- Attic
About This Home
As of January 2024Welcome to this stunning 4 BR 3.5 baths 3,630 sqft home! The exterior is adorned with stone accents, and a side-loading 2-car garage. Upon entering, you are greeted by two story ceilings in foyer that opens to the LR W/ built-in shelving, and a cozy gas FP. Fantastic eat-in kitchen featuring double oven, gas cooktop, granite countertops, pantry, and a butler's pantry leading to a formal dining room. The study provides a versatile space for working from home. First flr master ensuite, complete with a DV, WIC w/shelves, tile shower, and garden tub. Two additional BR on the main level share a well-appointed bathroom. Upstairs includes a bonus/media room, a loft and BR w/a full bathroom! The bathroom with a walk-in shower adds practicality. Bonus is set up as media room with built-in surround sound to create the ideal environment for entertainment and relaxation. Screened in porch overlooks private backyard. Freshly painted, new carpet, refinished hw's, this home is MOVE IN READY!!!
Home Details
Home Type
- Single Family
Est. Annual Taxes
- $6,982
Year Built
- Built in 2008
Lot Details
- 0.48 Acre Lot
- Cul-De-Sac
- Level Lot
- Property is zoned PDHR2
HOA Fees
- $80 Monthly HOA Fees
Parking
- 2 Car Attached Garage
- Side Facing Garage
Home Design
- Craftsman Architecture
- Brick or Stone Mason
- Shingle Roof
- Cement Siding
- Stone
Interior Spaces
- 3,630 Sq Ft Home
- 1-Story Property
- Built-In Features
- Crown Molding
- Smooth Ceilings
- Cathedral Ceiling
- Ceiling Fan
- Gas Log Fireplace
- French Doors
- Living Room with Fireplace
- Breakfast Room
- Dining Room
- Home Office
- Loft
- Bonus Room
- Screened Porch
- Neighborhood Views
- Pull Down Stairs to Attic
Kitchen
- Eat-In Kitchen
- Butlers Pantry
- Double Oven
- Gas Cooktop
- Microwave
- Dishwasher
- Kitchen Island
- Granite Countertops
Flooring
- Wood
- Carpet
- Tile
Bedrooms and Bathrooms
- 4 Bedrooms | 3 Main Level Bedrooms
- Walk-In Closet
- In-Law or Guest Suite
- Separate Shower in Primary Bathroom
- Walk-in Shower
Laundry
- Laundry Room
- Laundry on main level
- Sink Near Laundry
Schools
- River Park Elementary School
- Orange Middle School
- Orange High School
Horse Facilities and Amenities
- Grass Field
Utilities
- Forced Air Heating and Cooling System
- Heating System Uses Gas
- Heating System Uses Natural Gas
Listing and Financial Details
- Assessor Parcel Number 9875915826
Community Details
Overview
- Association fees include storm water maintenance
- East West Partners Association, Phone Number (919) 732-3742
- Churton Grove Subdivision
Amenities
- Clubhouse
Recreation
- Tennis Courts
- Community Basketball Court
- Community Playground
- Community Pool
- Trails
Map
Home Values in the Area
Average Home Value in this Area
Property History
| Date | Event | Price | Change | Sq Ft Price |
|---|---|---|---|---|
| 01/22/2024 01/22/24 | Sold | $815,000 | +3.2% | $225 / Sq Ft |
| 12/18/2023 12/18/23 | Off Market | $790,000 | -- | -- |
| 12/02/2023 12/02/23 | Pending | -- | -- | -- |
| 11/30/2023 11/30/23 | For Sale | $790,000 | -- | $218 / Sq Ft |
Tax History
| Year | Tax Paid | Tax Assessment Tax Assessment Total Assessment is a certain percentage of the fair market value that is determined by local assessors to be the total taxable value of land and additions on the property. | Land | Improvement |
|---|---|---|---|---|
| 2024 | $4,946 | $491,700 | $75,000 | $416,700 |
| 2023 | $4,765 | $491,700 | $75,000 | $416,700 |
| 2022 | $4,696 | $491,700 | $75,000 | $416,700 |
| 2021 | $4,634 | $491,700 | $75,000 | $416,700 |
| 2020 | $4,648 | $468,100 | $80,000 | $388,100 |
| 2018 | $4,541 | $468,100 | $80,000 | $388,100 |
| 2017 | $5,076 | $468,100 | $80,000 | $388,100 |
| 2016 | $5,076 | $516,700 | $71,200 | $445,500 |
| 2015 | $5,076 | $516,700 | $71,200 | $445,500 |
| 2014 | $5,533 | $572,320 | $71,255 | $501,065 |
Mortgage History
| Date | Status | Loan Amount | Loan Type |
|---|---|---|---|
| Open | $720,000 | New Conventional | |
| Previous Owner | $417,000 | New Conventional | |
| Previous Owner | $413,250 | VA | |
| Previous Owner | $395,000 | Purchase Money Mortgage |
Deed History
| Date | Type | Sale Price | Title Company |
|---|---|---|---|
| Warranty Deed | $815,000 | None Listed On Document | |
| Warranty Deed | $473,000 | None Available | |
| Warranty Deed | $440,000 | None Available | |
| Special Warranty Deed | $380,000 | None Available |
Similar Homes in Hillsborough, NC
Source: Doorify MLS
MLS Number: 10000149
APN: 9875915826
- 1705 Mcrae Place
- 1505 Starmont Dr
- 1411 Carolina Loop
- 116 Crawford Rd
- 2804 Bartlett Cir
- 1415 Meadow Wind Ln Unit 27278
- 1212 Saint Marys Rd
- 612 Miller Rd
- 308 N English Hill Ln
- 1501 Mountain View Ct
- 1751 Riverside Dr
- 1516 Park Ln
- 401 Joyce Rd
- Lot 2 Fox Hill Farm Dr
- 501 Orange High School Rd
- 716 Spirit Hill Dr
- 3009 Little Creek Ln
- 3011 Little Creek Ln
- 108 Springfield Place
- 2232 Miller Rd
