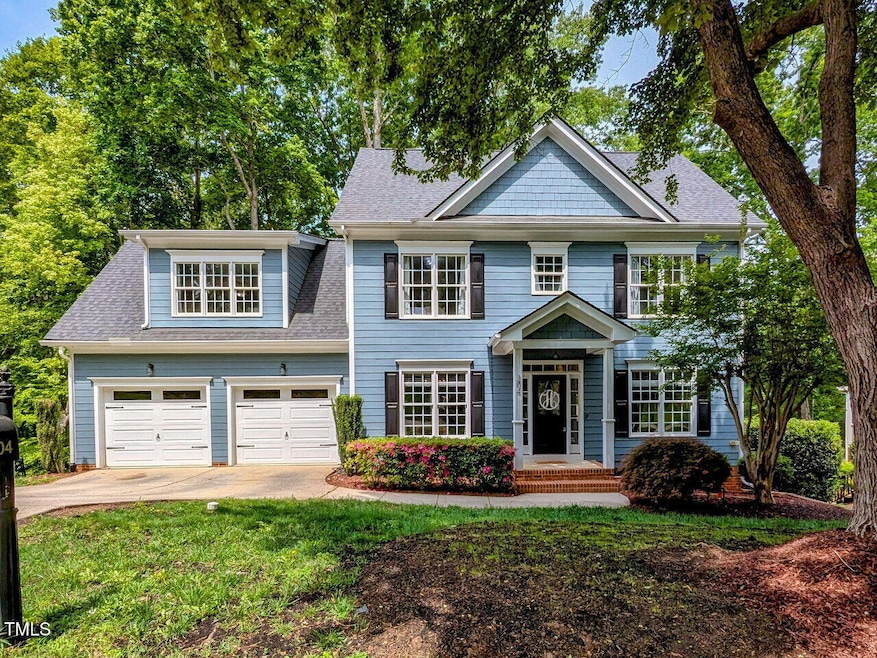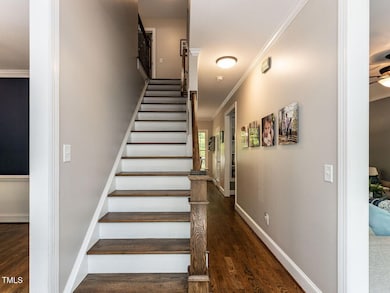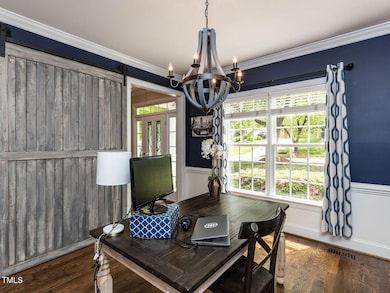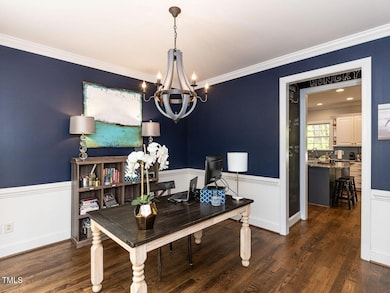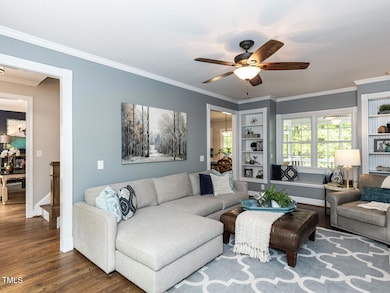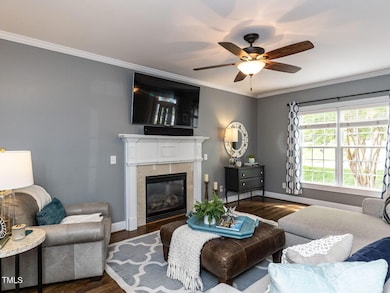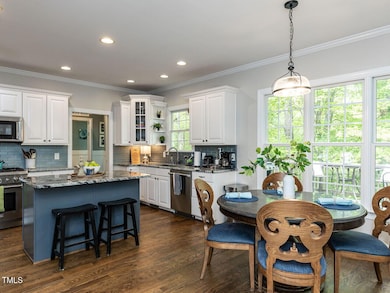
204 Flint Point Ln Holly Springs, NC 27540
Estimated payment $4,590/month
Highlights
- Golf Course Community
- Deck
- Wood Flooring
- Holly Springs Elementary School Rated A
- Traditional Architecture
- Whirlpool Bathtub
About This Home
Welcome to Highly Sought-After Sunset Ridge — A Premier Golf, Tennis & Swim Community! Nestled on a tranquil homesite backing to HOA land and surrounded by mature hardwoods, this home is a Nature Lover's Dream. Enjoy peaceful mornings and relaxing evenings on the screened porch, deck, or paver patio. The fenced yard offers space for a playset, hammocks, or simply soaking in the serenity. An irrigation system keeps the landscaping lush and low-maintenance. Inside, the main floor features refinished authentic hardwoods, heavy millwork, and an updated kitchen that will delight any chef. Easy to stay organized... drop zone, walk-in closets, and and walk-in pantry. Roof has been replaced and there's a new AC unit for the third floor, providing peace of mind and comfort. Located on tree-lined streets with sidewalks, this custom home is a short walk to elementary and middle schools, as well as parks and neighborhood amenities—offering convenience and community all in one. A perfect blend of charm, thoughtful updates, and prime location—don't miss your chance to call this home!
Open House Schedule
-
Saturday, April 26, 20251:00 to 3:00 pm4/26/2025 1:00:00 PM +00:004/26/2025 3:00:00 PM +00:00Add to Calendar
-
Sunday, April 27, 20251:00 to 3:00 pm4/27/2025 1:00:00 PM +00:004/27/2025 3:00:00 PM +00:00Add to Calendar
Home Details
Home Type
- Single Family
Est. Annual Taxes
- $5,602
Year Built
- Built in 2004
Lot Details
- 0.31 Acre Lot
- Back Yard Fenced
- Irrigation Equipment
- Front and Back Yard Sprinklers
- Landscaped with Trees
HOA Fees
- $21 Monthly HOA Fees
Parking
- 2 Car Attached Garage
Home Design
- Traditional Architecture
- Shingle Roof
Interior Spaces
- 2,895 Sq Ft Home
- 3-Story Property
- Built-In Features
- Smooth Ceilings
- Ceiling Fan
- Recessed Lighting
- Fireplace
- Entrance Foyer
- Family Room
- Breakfast Room
- Dining Room
- Bonus Room
- Screened Porch
- Storage
Kitchen
- Gas Range
- Microwave
- Dishwasher
- Stainless Steel Appliances
- Kitchen Island
- Granite Countertops
- Disposal
Flooring
- Wood
- Carpet
- Tile
Bedrooms and Bathrooms
- 4 Bedrooms
- Walk-In Closet
- Private Water Closet
- Whirlpool Bathtub
- Separate Shower in Primary Bathroom
- Bathtub with Shower
Laundry
- Laundry Room
- Laundry on upper level
Attic
- Attic Floors
- Permanent Attic Stairs
- Finished Attic
Outdoor Features
- Deck
- Patio
Schools
- Holly Springs Elementary School
- Holly Ridge Middle School
- Holly Springs High School
Utilities
- Forced Air Heating and Cooling System
- Natural Gas Connected
- Phone Available
- Cable TV Available
Listing and Financial Details
- Assessor Parcel Number 0659357903
Community Details
Overview
- Cedar Management Association, Phone Number (919) 348-2031
- Sunset Ridge Subdivision
Recreation
- Golf Course Community
- Tennis Courts
- Community Playground
- Community Pool
- Park
Map
Home Values in the Area
Average Home Value in this Area
Tax History
| Year | Tax Paid | Tax Assessment Tax Assessment Total Assessment is a certain percentage of the fair market value that is determined by local assessors to be the total taxable value of land and additions on the property. | Land | Improvement |
|---|---|---|---|---|
| 2024 | $5,602 | $651,335 | $150,000 | $501,335 |
| 2023 | $4,385 | $404,657 | $78,000 | $326,657 |
| 2022 | $4,233 | $404,657 | $78,000 | $326,657 |
| 2021 | $4,154 | $404,657 | $78,000 | $326,657 |
| 2020 | $4,154 | $404,657 | $78,000 | $326,657 |
| 2019 | $4,375 | $361,919 | $78,000 | $283,919 |
| 2018 | $3,954 | $361,919 | $78,000 | $283,919 |
| 2017 | $3,811 | $361,919 | $78,000 | $283,919 |
| 2016 | $3,759 | $361,919 | $78,000 | $283,919 |
| 2015 | $3,695 | $350,120 | $78,000 | $272,120 |
| 2014 | $3,567 | $350,120 | $78,000 | $272,120 |
Property History
| Date | Event | Price | Change | Sq Ft Price |
|---|---|---|---|---|
| 04/24/2025 04/24/25 | For Sale | $735,000 | -- | $254 / Sq Ft |
Deed History
| Date | Type | Sale Price | Title Company |
|---|---|---|---|
| Deed | -- | None Listed On Document | |
| Deed | -- | None Listed On Document | |
| Warranty Deed | $375,500 | None Available | |
| Warranty Deed | $355,000 | Attorney | |
| Warranty Deed | $279,500 | None Available |
Mortgage History
| Date | Status | Loan Amount | Loan Type |
|---|---|---|---|
| Previous Owner | $42,000 | Credit Line Revolving | |
| Previous Owner | $375,500 | Adjustable Rate Mortgage/ARM | |
| Previous Owner | $366,715 | VA | |
| Previous Owner | $230,200 | New Conventional | |
| Previous Owner | $242,400 | Unknown | |
| Previous Owner | $45,500 | Credit Line Revolving | |
| Previous Owner | $41,850 | Credit Line Revolving | |
| Previous Owner | $223,200 | Adjustable Rate Mortgage/ARM |
Similar Homes in the area
Source: Doorify MLS
MLS Number: 10091312
APN: 0659.01-35-7903-000
- 109 Beldenshire Way
- 108 Branchside Ln
- 308 Masden Rd
- 121 Cobblepoint Way
- 112 Cobblepoint Way
- 405 Daisy Grove Ln
- 126 W Savannah Ridge Rd
- 108 Warm Wood Ln
- 104 Warm Wood Ln
- 108 W Savannah Ridge Rd
- 104 Fountain Ridge Place
- 105 Fountain Ridge Place Unit 105
- 121 Lumina Place
- 2207 Carcillar Dr
- 504 Resteasy Dr
- 2209 Carcillar Dr
- 2205 Carcillar Dr
- 200 Larkhaven Place
- 112 Mendells Dr
- 712 Wellspring Dr
