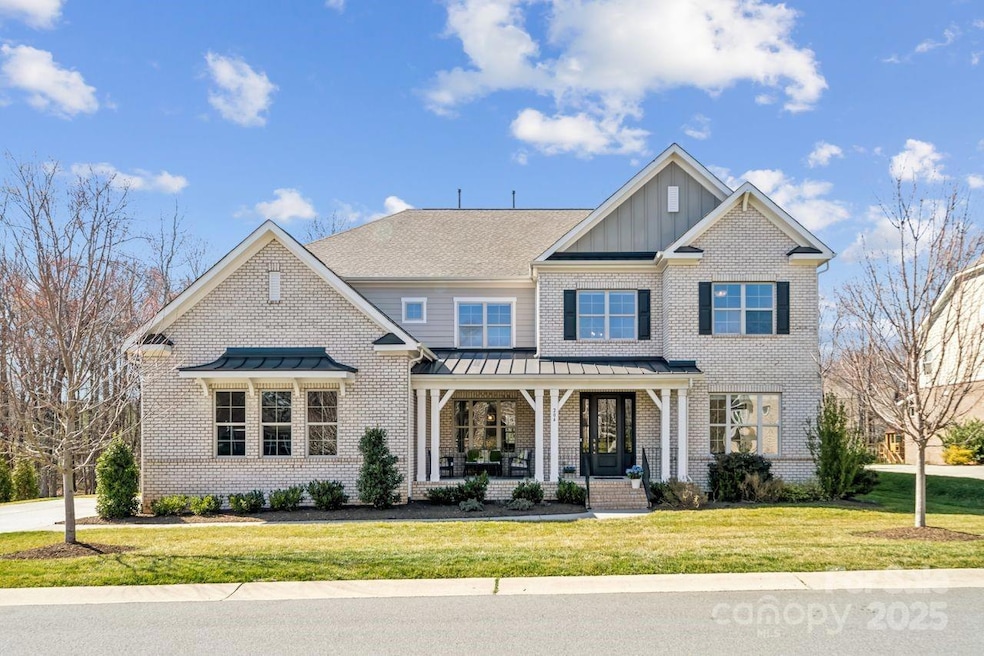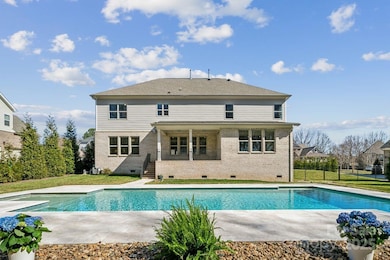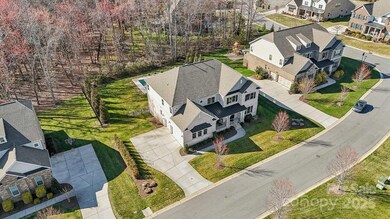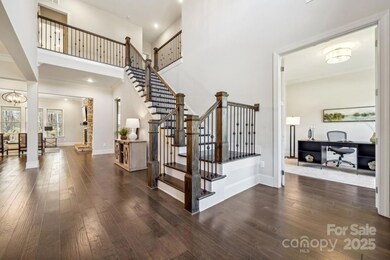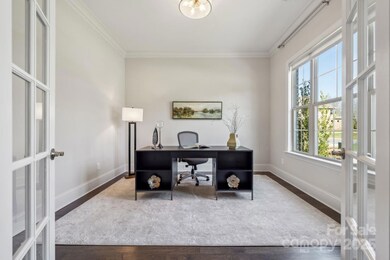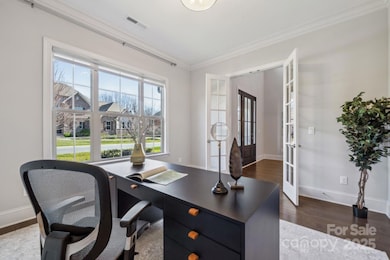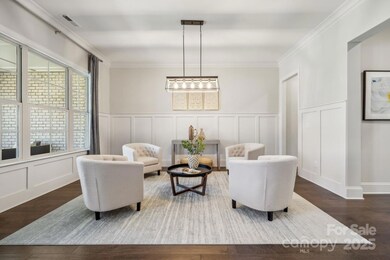
204 Grantham Place Unit 33 Waxhaw, NC 28173
Highlights
- Heated In Ground Pool
- Open Floorplan
- Wood Flooring
- Marvin Elementary School Rated A
- Wooded Lot
- Mud Room
About This Home
As of April 2025Beautiful executive home in the desirable gated Highclere neighborhood. Fantastic floor plan boasts 10 ft ceilings, 8 ft doors, TWO primary, one on the main, & one on the 2nd floor. Private office with french doors. Large family room with custom built-ins flanking the cream stone fireplace. Chefs kitchen with large island, gas cooktop, walk-in pantry. Large windows in the extended eating area overlooking the picture perfect back yard with a heated saltwater pool and tons of privacy trees. Upstairs you’ll find the 2nd primary with luxury spa shower, laundry, 3 generous size bedrooms with large walk-in closets, 2 full baths, plus bonus room with custom barn doors. Plenty of storage in the 3-car garage. Additional features:covered front & back porch, central vac, full irrigation, tankless water heater, hardwood throughout main level, stairs and 2nd floor hall, butler pantry, crown moldings and trim work throughout, fenced yard, freshly painted in many rooms. Highly rated Marvin schools.
Home Details
Home Type
- Single Family
Est. Annual Taxes
- $5,794
Year Built
- Built in 2020
Lot Details
- Cul-De-Sac
- Back Yard Fenced
- Level Lot
- Irrigation
- Wooded Lot
- Property is zoned AM5
HOA Fees
- $154 Monthly HOA Fees
Parking
- 3 Car Attached Garage
Home Design
- Four Sided Brick Exterior Elevation
- Hardboard
Interior Spaces
- 2-Story Property
- Open Floorplan
- Central Vacuum
- Built-In Features
- French Doors
- Mud Room
- Entrance Foyer
- Living Room with Fireplace
- Crawl Space
- Pull Down Stairs to Attic
- Washer and Electric Dryer Hookup
Kitchen
- Built-In Oven
- Gas Cooktop
- Microwave
- Dishwasher
- Kitchen Island
Flooring
- Wood
- Tile
Bedrooms and Bathrooms
- Walk-In Closet
Outdoor Features
- Heated In Ground Pool
- Covered patio or porch
Schools
- Marvin Elementary School
- Marvin Ridge Middle School
- Marvin Ridge High School
Utilities
- Central Air
- Heating System Uses Natural Gas
- Tankless Water Heater
- Cable TV Available
Community Details
- Cams Association, Phone Number (704) 731-5560
- Highclere Subdivision
- Mandatory home owners association
Listing and Financial Details
- Assessor Parcel Number 06180419
Map
Home Values in the Area
Average Home Value in this Area
Property History
| Date | Event | Price | Change | Sq Ft Price |
|---|---|---|---|---|
| 04/08/2025 04/08/25 | Sold | $1,637,500 | -0.8% | $320 / Sq Ft |
| 03/08/2025 03/08/25 | Pending | -- | -- | -- |
| 03/06/2025 03/06/25 | For Sale | $1,650,000 | +111.3% | $322 / Sq Ft |
| 03/30/2020 03/30/20 | Sold | $780,902 | 0.0% | $159 / Sq Ft |
| 09/17/2019 09/17/19 | Price Changed | $780,902 | +5.3% | $159 / Sq Ft |
| 08/09/2019 08/09/19 | Pending | -- | -- | -- |
| 08/09/2019 08/09/19 | For Sale | $741,371 | -- | $151 / Sq Ft |
Tax History
| Year | Tax Paid | Tax Assessment Tax Assessment Total Assessment is a certain percentage of the fair market value that is determined by local assessors to be the total taxable value of land and additions on the property. | Land | Improvement |
|---|---|---|---|---|
| 2024 | $5,794 | $847,100 | $144,200 | $702,900 |
| 2023 | $5,362 | $847,100 | $144,200 | $702,900 |
| 2022 | $5,388 | $847,100 | $144,200 | $702,900 |
| 2021 | $5,388 | $847,100 | $144,200 | $702,900 |
| 2020 | $2,709 | $120,000 | $120,000 | $0 |
| 2019 | $939 | $120,000 | $120,000 | $0 |
| 2018 | $877 | $120,000 | $120,000 | $0 |
| 2017 | $937 | $120,000 | $120,000 | $0 |
| 2016 | $920 | $120,000 | $120,000 | $0 |
| 2015 | -- | $120,000 | $120,000 | $0 |
Mortgage History
| Date | Status | Loan Amount | Loan Type |
|---|---|---|---|
| Open | $1,373,750 | New Conventional | |
| Closed | $1,373,750 | New Conventional | |
| Previous Owner | $154,000 | New Conventional |
Deed History
| Date | Type | Sale Price | Title Company |
|---|---|---|---|
| Warranty Deed | $1,638,000 | None Listed On Document | |
| Warranty Deed | $1,638,000 | None Listed On Document | |
| Interfamily Deed Transfer | -- | Accommodation | |
| Warranty Deed | $781,000 | First American Mortgage Sln |
Similar Homes in Waxhaw, NC
Source: Canopy MLS (Canopy Realtor® Association)
MLS Number: 4222269
APN: 06-180-419
- 426 Walden Trail
- 431 Walden Trail
- 424 Fairhaven Ct
- 5001 Oxfordshire Rd
- 6012 Hathaway Ln
- 1214 Foxfield Rd
- 1305 Foxfield Rd Unit 60
- 8706 Ruby Hill Ct
- 1202 Foxfield Rd
- 8716 Ruby Hill Ct
- 00 Providence Rd
- 3042 Kings Manor Dr
- 8328 Victoria Lake Dr
- 1006 Baldwin Ln
- 1012 Shippon Ln
- 9200 Kingsmead Ln
- 423 Oakmont Ln
- 1404 Churchill Downs Dr
- 305 Caledonia Way
- 1806 Grayscroft Dr
