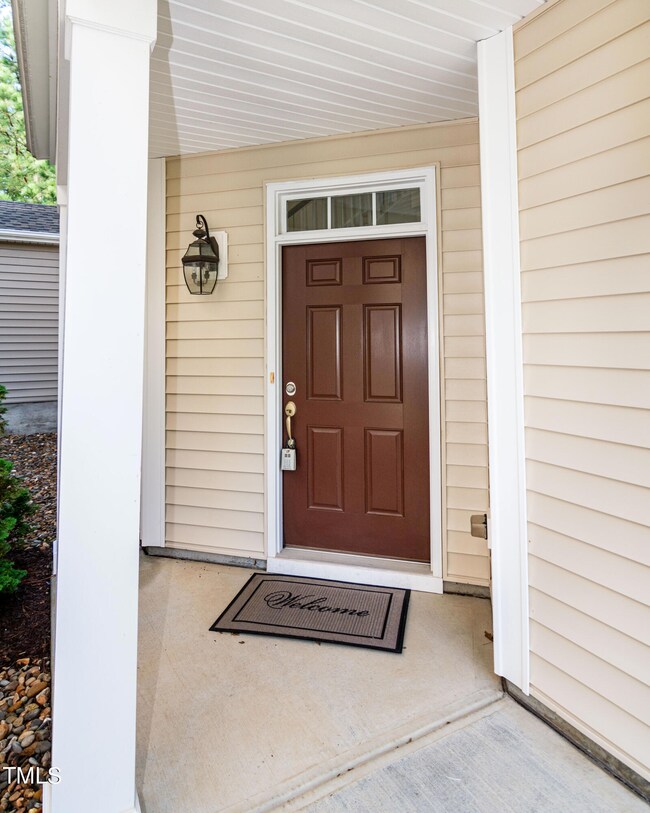
204 Hammond Wood Place Morrisville, NC 27560
3
Beds
2.5
Baths
1,998
Sq Ft
$160/mo
HOA Fee
Highlights
- Craftsman Architecture
- Clubhouse
- 1 Fireplace
- Cedar Fork Elementary Rated A
- Wood Flooring
- Community Pool
About This Home
As of October 2024Amazing, semi-detached home in the heart of Morrisville.
Conveniently located near RTP, RDU, shopping, entertainment, & great schools. Community clubhouse and pool.Open Floor Plan! hardwood floors & gas log fireplace. 2 car garage.
Townhouse Details
Home Type
- Townhome
Est. Annual Taxes
- $4,024
Year Built
- Built in 2009
Lot Details
- 3,485 Sq Ft Lot
HOA Fees
Parking
- 2 Car Attached Garage
Home Design
- Craftsman Architecture
- Cluster Home
- Slab Foundation
- Shingle Roof
- Shake Siding
- Vinyl Siding
- Stone Veneer
Interior Spaces
- 1,998 Sq Ft Home
- 2-Story Property
- 1 Fireplace
- Disposal
- Washer and Dryer
Flooring
- Wood
- Carpet
- Vinyl
Bedrooms and Bathrooms
- 3 Bedrooms
Schools
- Wake County Schools Elementary And Middle School
- Wake County Schools High School
Utilities
- Forced Air Heating and Cooling System
- Heating System Uses Natural Gas
- Water Heater
Listing and Financial Details
- Property held in a trust
- Assessor Parcel Number 0745588439
Community Details
Overview
- Association fees include ground maintenance
- Charleston Management Association, Phone Number (919) 847-3003
- Terraces At Town Hall Com Association
- Town Hall Commons Subdivision
- Maintained Community
Amenities
- Clubhouse
Recreation
- Community Pool
Map
Create a Home Valuation Report for This Property
The Home Valuation Report is an in-depth analysis detailing your home's value as well as a comparison with similar homes in the area
Home Values in the Area
Average Home Value in this Area
Property History
| Date | Event | Price | Change | Sq Ft Price |
|---|---|---|---|---|
| 10/30/2024 10/30/24 | Sold | $484,000 | -1.2% | $242 / Sq Ft |
| 10/02/2024 10/02/24 | Pending | -- | -- | -- |
| 09/13/2024 09/13/24 | Price Changed | $490,000 | -1.0% | $245 / Sq Ft |
| 09/06/2024 09/06/24 | For Sale | $495,000 | 0.0% | $248 / Sq Ft |
| 09/05/2024 09/05/24 | Price Changed | $495,000 | -- | $248 / Sq Ft |
Source: Doorify MLS
Tax History
| Year | Tax Paid | Tax Assessment Tax Assessment Total Assessment is a certain percentage of the fair market value that is determined by local assessors to be the total taxable value of land and additions on the property. | Land | Improvement |
|---|---|---|---|---|
| 2024 | $4,024 | $460,756 | $110,000 | $350,756 |
| 2023 | $3,334 | $316,513 | $80,000 | $236,513 |
| 2022 | $3,215 | $316,513 | $80,000 | $236,513 |
| 2021 | $3,071 | $316,513 | $80,000 | $236,513 |
| 2020 | $3,059 | $316,513 | $80,000 | $236,513 |
| 2019 | $2,868 | $256,458 | $66,000 | $190,458 |
| 2018 | $2,698 | $256,458 | $66,000 | $190,458 |
| 2017 | $2,597 | $256,458 | $66,000 | $190,458 |
| 2016 | $2,560 | $256,458 | $66,000 | $190,458 |
| 2015 | $2,258 | $218,489 | $40,000 | $178,489 |
| 2014 | $2,147 | $218,489 | $40,000 | $178,489 |
Source: Public Records
Mortgage History
| Date | Status | Loan Amount | Loan Type |
|---|---|---|---|
| Open | $475,183 | FHA | |
| Previous Owner | $151,490 | New Conventional |
Source: Public Records
Deed History
| Date | Type | Sale Price | Title Company |
|---|---|---|---|
| Warranty Deed | $484,000 | None Listed On Document | |
| Interfamily Deed Transfer | -- | None Available | |
| Warranty Deed | $216,500 | None Available |
Source: Public Records
Similar Homes in the area
Source: Doorify MLS
MLS Number: 10048147
APN: 0745.07-58-8439-000
Nearby Homes
- 501 Liberty Rose Dr
- 532 Front Ridge Dr
- 336 New Milford Rd
- 1008 Garden Square Ln
- 3141 Rapid Falls Rd
- 212 Liberty Rose Dr
- 105 Concordia Woods Dr
- 533 Berry Chase Way
- 204 Concordia Woods Dr
- 510 Berry Chase Way
- 306 Meeting Hall Dr
- 1029 Benay Rd
- 1160 Craigmeade Dr
- 409 Courthouse Dr
- 248 Begen St
- 219 Begen St
- 226 Begen St
- 237 Begen St
- 207 Hampshire Downs Dr
- 200 Indian Branch Dr






