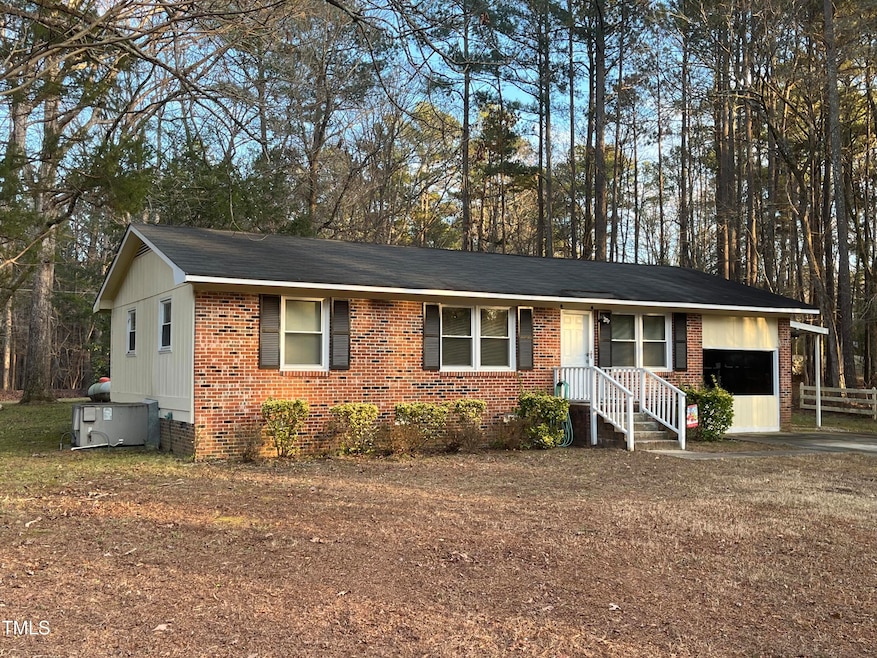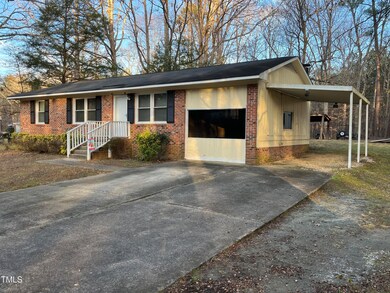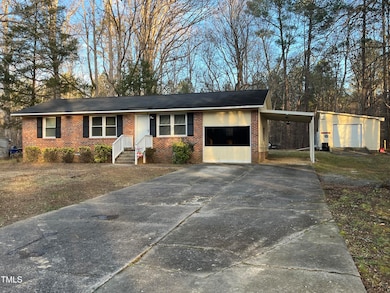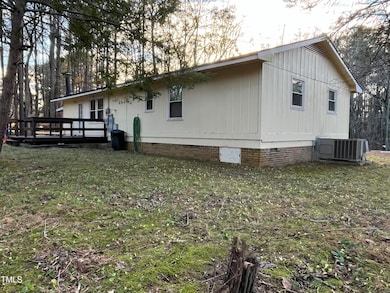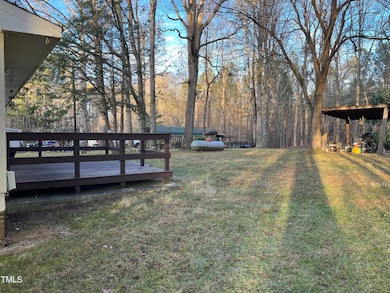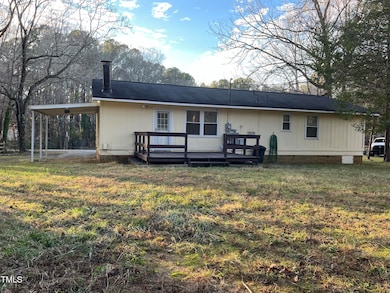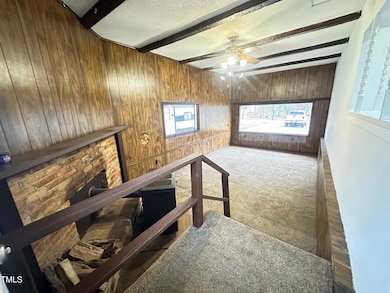
204 Hemlock Dr Durham, NC 27705
New Hope NeighborhoodHighlights
- Deck
- Wood Burning Stove
- Ranch Style House
- Cedar Ridge High Rated A-
- Wooded Lot
- No HOA
About This Home
As of March 2025Welcome home to this 3-bedroom, 1.5-bathroom property, offering the perfect blend of space and convenience. Step inside to discover a spacious kitchen and dining area, ideal for family gatherings, and a huge den flooded with natural light—perfect for relaxing or entertaining.
Outside, you'll find a deck overlooking the backyard, ready for cookouts, gardening, or simply enjoying the outdoors. The property also features a workshop for hobbyists and a covered carport for added convenience.The property is equipped with an interlock setup, which allows for easy installation of a generator. Fresh paint has been added to every room.
Located just minutes from vibrant Downtown Durham and Duke Hospital, this home offers easy access to shopping, dining, and entertainment while being tucked away in a peaceful neighborhood.
Don't miss your chance to see this hidden gem—schedule your tour today!The sellers are highly motivate and willing to negotiate.
Home Details
Home Type
- Single Family
Est. Annual Taxes
- $1,676
Year Built
- Built in 1975 | Remodeled
Lot Details
- 0.47 Acre Lot
- Property fronts a state road
- Partially Fenced Property
- Cleared Lot
- Wooded Lot
- Few Trees
- Back and Front Yard
Home Design
- Ranch Style House
- Fixer Upper
- Brick Veneer
- Brick Foundation
- Pillar, Post or Pier Foundation
- Block Foundation
- Shingle Roof
- Board and Batten Siding
Interior Spaces
- 1,321 Sq Ft Home
- Ceiling Fan
- Wood Burning Stove
- Self Contained Fireplace Unit Or Insert
- Double Pane Windows
- Shutters
- Drapes & Rods
- Blinds
- Living Room
- Dining Room
- Den
- Workshop
Kitchen
- Eat-In Kitchen
- Electric Oven
- Self-Cleaning Oven
- Free-Standing Electric Range
- Range Hood
- Laminate Countertops
Flooring
- Carpet
- Vinyl
Bedrooms and Bathrooms
- 3 Bedrooms
- Primary bathroom on main floor
- Bathtub with Shower
Laundry
- Laundry Room
- Laundry on main level
- Laundry in Kitchen
- Washer and Electric Dryer Hookup
Attic
- Scuttle Attic Hole
- Unfinished Attic
- Attic or Crawl Hatchway Insulated
Home Security
- Storm Doors
- Fire and Smoke Detector
Parking
- 6 Car Garage
- 1 Attached Carport Space
- Parking Pad
- Converted Garage
- Workshop in Garage
- Parking Deck
- Private Driveway
- Additional Parking
- 6 Open Parking Spaces
- Outside Parking
Outdoor Features
- Deck
- Outdoor Storage
Schools
- New Hope Elementary School
- A L Stanback Middle School
- Cedar Ridge High School
Utilities
- Central Heating and Cooling System
- Heating System Uses Gas
- Heating System Uses Propane
- Heating System Uses Wood
- Vented Exhaust Fan
- Baseboard Heating
- Propane
- Natural Gas Not Available
- Electric Water Heater
- Septic Tank
- Septic System
- Phone Connected
- Cable TV Available
Community Details
- No Home Owners Association
- Whispering Pines Subdivision
Listing and Financial Details
- Assessor Parcel Number 9893902544
Map
Home Values in the Area
Average Home Value in this Area
Property History
| Date | Event | Price | Change | Sq Ft Price |
|---|---|---|---|---|
| 03/31/2025 03/31/25 | Sold | $290,000 | -10.8% | $220 / Sq Ft |
| 02/24/2025 02/24/25 | Pending | -- | -- | -- |
| 12/27/2024 12/27/24 | For Sale | $325,000 | -- | $246 / Sq Ft |
Tax History
| Year | Tax Paid | Tax Assessment Tax Assessment Total Assessment is a certain percentage of the fair market value that is determined by local assessors to be the total taxable value of land and additions on the property. | Land | Improvement |
|---|---|---|---|---|
| 2024 | $1,676 | $156,500 | $33,000 | $123,500 |
| 2023 | $1,605 | $156,500 | $33,000 | $123,500 |
| 2022 | $1,599 | $156,500 | $33,000 | $123,500 |
| 2021 | $1,564 | $156,500 | $33,000 | $123,500 |
| 2020 | $1,474 | $138,100 | $30,000 | $108,100 |
| 2018 | $1,440 | $138,100 | $30,000 | $108,100 |
| 2017 | $1,328 | $138,100 | $30,000 | $108,100 |
| 2016 | $1,328 | $127,428 | $29,697 | $97,731 |
| 2015 | $1,328 | $127,428 | $29,697 | $97,731 |
| 2014 | $1,308 | $127,428 | $29,697 | $97,731 |
Mortgage History
| Date | Status | Loan Amount | Loan Type |
|---|---|---|---|
| Open | $232,000 | New Conventional | |
| Closed | $232,000 | New Conventional |
Deed History
| Date | Type | Sale Price | Title Company |
|---|---|---|---|
| Warranty Deed | $290,000 | None Listed On Document | |
| Warranty Deed | $290,000 | None Listed On Document | |
| Interfamily Deed Transfer | -- | None Available |
Similar Homes in Durham, NC
Source: Doorify MLS
MLS Number: 10068442
APN: 9893902544
- 905 Spruce Pine Trail
- 1 Greenfield Ct
- 4709 Stafford Dr
- 4112 Murphy School Rd
- 4800 Howe St
- 4900 W Cornwallis Rd
- 2224 Conestoga Dr
- Lot 2 Willet Rd
- 2808 Newquay St
- 831 Healey Ln
- 2715 Freemont Rd
- 4508 Regis Ave
- 4720 Brigadoon Dr
- 3010 University Station Rd
- 4436 Talcott Dr
- 503 Marshall Way
- 7 Dubarry Ct
- 114 Mt Evans Dr
- 14 Tarawa Terrace
- 15 Plumas Dr
