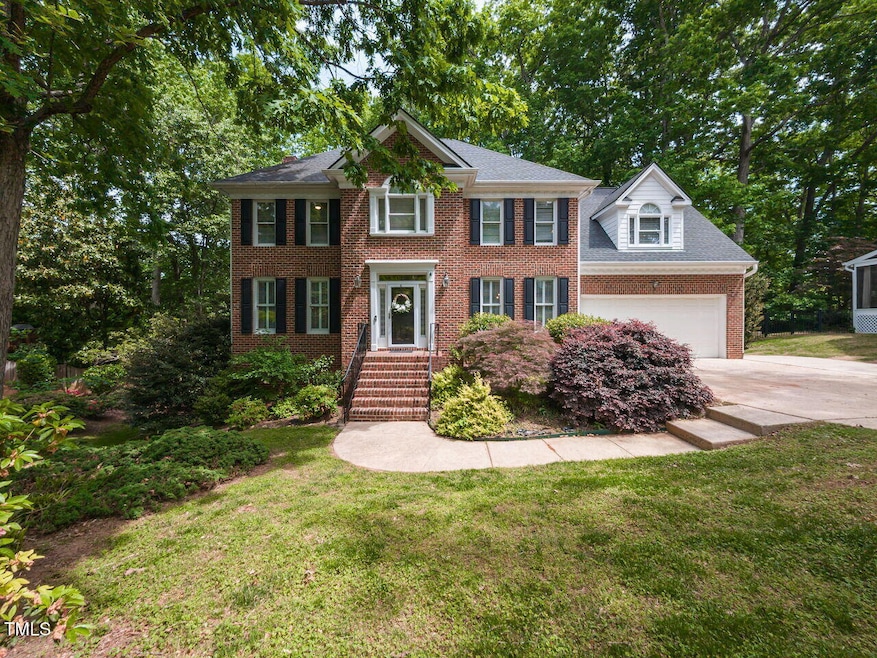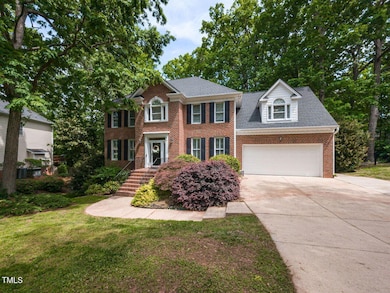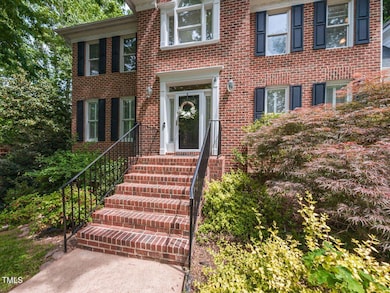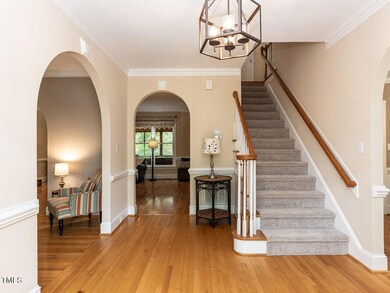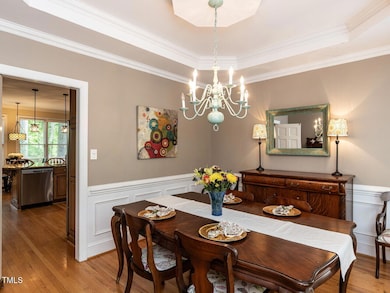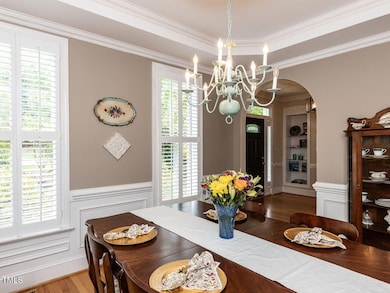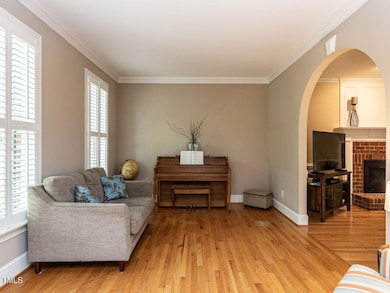
204 Highlands Lake Dr Cary, NC 27518
Lochmere NeighborhoodEstimated payment $5,823/month
Highlights
- Popular Property
- Home Theater
- Finished Room Over Garage
- Oak Grove Elementary Rated A-
- Above Ground Spa
- Clubhouse
About This Home
Looking for a spacious and elegant home in the coveted Lochmere community, look no further than this stunning 5-bedroom, + bonus, 3.5-bathroom house with 4,228 square feet of living space. This home offers a well-designed floor plan, finished walk-out basement, walk-up attic, beautiful views, hardwood and tile flooring, and a large lot! The kitchen features granite counters, tile backsplash, hardwood floors, and stainless steel appliances, while the primary bath boasts a walk-in shower, tile floors, dual vanities, and a separate tub. Enjoy cozy nights by the fireplace, freshly painted rooms, new carpet and outdoor living with a screen porch, deck, hot tub, fenced yard and firepit. Watch movies on the large screen, shoot pool in the rec room, enjoy snacks from the wet bar, swing on the tree swing or head out to the Lochmere pool, tennis & playground for more fun! Don't miss out on this amazing property!
Open House Schedule
-
Sunday, April 27, 20252:00 to 4:00 pm4/27/2025 2:00:00 PM +00:004/27/2025 4:00:00 PM +00:00Add to Calendar
Home Details
Home Type
- Single Family
Est. Annual Taxes
- $6,601
Year Built
- Built in 1995
Lot Details
- 0.44 Acre Lot
- Lot Dimensions are 82' x 236' x 130' x 167'
- Wood Fence
- Back Yard Fenced
- Partially Wooded Lot
- Landscaped with Trees
HOA Fees
- $65 Monthly HOA Fees
Parking
- 2 Car Attached Garage
- Finished Room Over Garage
- Inside Entrance
- Front Facing Garage
- Garage Door Opener
- Private Driveway
- Open Parking
Home Design
- Transitional Architecture
- Brick Veneer
- Slab Foundation
- Architectural Shingle Roof
- Concrete Perimeter Foundation
- HardiePlank Type
Interior Spaces
- 3-Story Property
- Wet Bar
- Crown Molding
- Tray Ceiling
- Smooth Ceilings
- Vaulted Ceiling
- Recessed Lighting
- Screen For Fireplace
- Gas Log Fireplace
- Entrance Foyer
- Family Room with Fireplace
- Living Room
- Breakfast Room
- Dining Room
- Home Theater
- Home Office
- Recreation Room
- Bonus Room
- Screened Porch
- Fire and Smoke Detector
Kitchen
- Eat-In Kitchen
- Breakfast Bar
- Self-Cleaning Oven
- Electric Range
- Microwave
- Dishwasher
- Stainless Steel Appliances
- Granite Countertops
- Disposal
Flooring
- Wood
- Carpet
- Radiant Floor
- Tile
- Luxury Vinyl Tile
Bedrooms and Bathrooms
- 5 Bedrooms
- Walk-In Closet
- Mirrored Closets Doors
- Double Vanity
- Separate Shower in Primary Bathroom
- Soaking Tub
- Bathtub with Shower
- Walk-in Shower
Laundry
- Laundry Room
- Laundry on upper level
- Electric Dryer Hookup
Finished Basement
- Heated Basement
- Interior and Exterior Basement Entry
- Natural lighting in basement
Outdoor Features
- Above Ground Spa
- Deck
- Patio
- Rain Gutters
Schools
- Oak Grove Elementary School
- Lufkin Road Middle School
- Athens Dr High School
Horse Facilities and Amenities
- Grass Field
Utilities
- Cooling Available
- Forced Air Zoned Heating System
- Heating System Uses Natural Gas
- Heat Pump System
- Natural Gas Connected
- High Speed Internet
- Cable TV Available
Listing and Financial Details
- Assessor Parcel Number 0761474498
Community Details
Overview
- Lochmere Homeowner's Association, Phone Number (919) 233-7640
- Lochmere Subdivision
Amenities
- Clubhouse
Recreation
- Tennis Courts
- Sport Court
- Community Playground
- Community Pool
- Trails
Map
Home Values in the Area
Average Home Value in this Area
Tax History
| Year | Tax Paid | Tax Assessment Tax Assessment Total Assessment is a certain percentage of the fair market value that is determined by local assessors to be the total taxable value of land and additions on the property. | Land | Improvement |
|---|---|---|---|---|
| 2024 | $6,601 | $784,852 | $260,000 | $524,852 |
| 2023 | $4,933 | $490,345 | $120,000 | $370,345 |
| 2022 | $4,749 | $490,345 | $120,000 | $370,345 |
| 2021 | $4,654 | $490,345 | $120,000 | $370,345 |
| 2020 | $4,678 | $490,345 | $120,000 | $370,345 |
| 2019 | $5,184 | $482,291 | $120,000 | $362,291 |
| 2018 | $4,864 | $482,291 | $120,000 | $362,291 |
| 2017 | $4,674 | $482,291 | $120,000 | $362,291 |
| 2016 | $4,604 | $482,291 | $120,000 | $362,291 |
| 2015 | $4,572 | $462,388 | $100,000 | $362,388 |
| 2014 | $4,311 | $462,388 | $100,000 | $362,388 |
Property History
| Date | Event | Price | Change | Sq Ft Price |
|---|---|---|---|---|
| 04/25/2025 04/25/25 | For Sale | $935,000 | -- | $221 / Sq Ft |
Deed History
| Date | Type | Sale Price | Title Company |
|---|---|---|---|
| Warranty Deed | $470,000 | None Available | |
| Warranty Deed | $348,000 | -- |
Mortgage History
| Date | Status | Loan Amount | Loan Type |
|---|---|---|---|
| Open | $385,000 | New Conventional | |
| Closed | $337,700 | New Conventional | |
| Closed | $376,000 | New Conventional | |
| Previous Owner | $292,575 | New Conventional | |
| Previous Owner | $300,580 | New Conventional | |
| Previous Owner | $285,000 | Unknown | |
| Previous Owner | $75,000 | Credit Line Revolving | |
| Previous Owner | $238,000 | Unknown | |
| Previous Owner | $242,500 | Unknown | |
| Previous Owner | $79,600 | Credit Line Revolving | |
| Previous Owner | $240,000 | No Value Available | |
| Previous Owner | $123,537 | Unknown |
Similar Homes in the area
Source: Doorify MLS
MLS Number: 10092065
APN: 0761.10-47-4498-000
- 210 Highlands Lake Dr
- 407 Crickentree Dr
- 122 Palace Green
- 109 S Fern Abbey Ln
- 206 Steep Bank Dr
- 103 Glenstone Ln
- 108 Woodglen Dr
- 222 Lions Gate Dr
- 214 Lions Gate Dr
- 506 Rose Point Dr
- 505 Ansley Ridge
- 109 Barcliff Terrace
- 102 Travilah Oaks Ln
- 8008 Hollander Place
- 131 Long Shadow Ln
- 102 Windrock Ln
- 204 Oxford Mill Ct
- 201 Langston Mill Ct
- 121 Highclere Ln
- 108 Monarch Way
