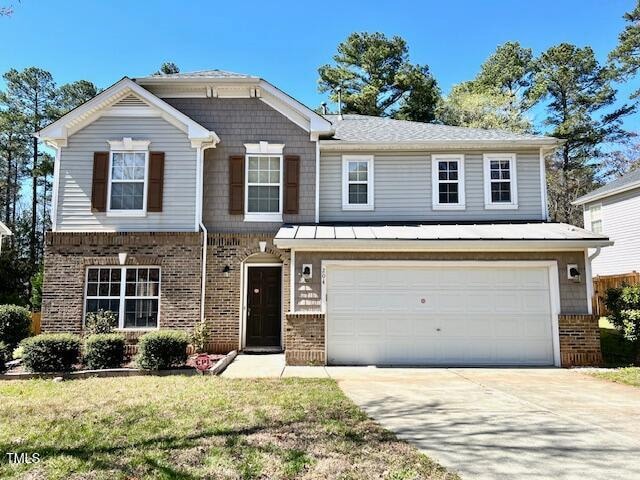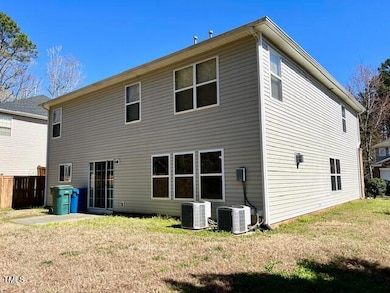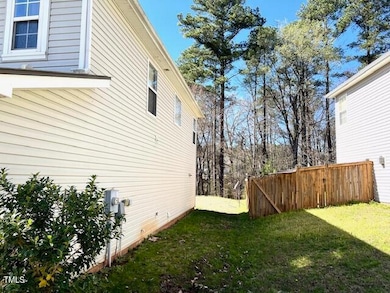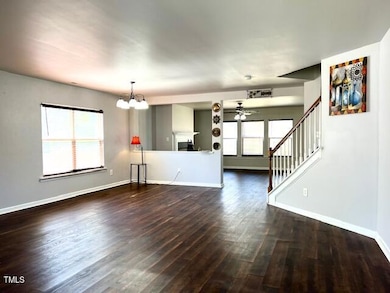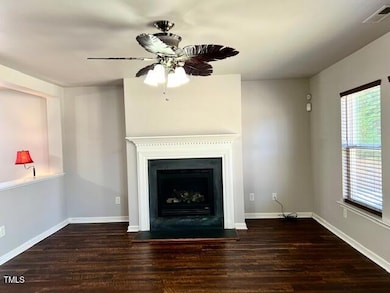
204 Hillview Dr Durham, NC 27703
Eastern Durham NeighborhoodEstimated payment $3,208/month
Highlights
- Open Floorplan
- Community Pool
- 2 Car Attached Garage
- Traditional Architecture
- Double Oven
- Soaking Tub
About This Home
Welcome to this upscale home boasting over 3,000 sq. ft. Home is move in ready with an open concept, just waiting for its new owner. The home offers a large living room with a formal dining area. The family room has a cozy fireplace with gas logs for those cold winter nights. The kitchen is large with stainless steel appliances and offers a breakfast area for informal dining. The spacious layout offers ample room for both relaxation and privacy. Enjoy your morning coffee on the back patio just outside the breakfast area. A Great neighborhood in a convenient location. Neighborhood offers a community pool with clubhouse, basketball court and playground. Location is convenient to Brier Creek, RTP, Downtown Durham and Wake Forest. Home is a must see!
Home Details
Home Type
- Single Family
Est. Annual Taxes
- $3,836
Year Built
- Built in 2006
Lot Details
- 10,019 Sq Ft Lot
- Property is zoned RS-10(D)
HOA Fees
- $47 Monthly HOA Fees
Parking
- 2 Car Attached Garage
- Front Facing Garage
- Garage Door Opener
- 2 Open Parking Spaces
Home Design
- Traditional Architecture
- Brick Exterior Construction
- Slab Foundation
- Asphalt Roof
- Vinyl Siding
Interior Spaces
- 3,056 Sq Ft Home
- 2-Story Property
- Open Floorplan
- Family Room
- Living Room
- Dining Room
- Home Security System
Kitchen
- Double Oven
- Free-Standing Electric Range
- Microwave
- Dishwasher
Flooring
- Carpet
- Laminate
- Tile
Bedrooms and Bathrooms
- 4 Bedrooms
- Soaking Tub
- Bathtub with Shower
- Walk-in Shower
Laundry
- Laundry Room
- Dryer
Outdoor Features
- Patio
Schools
- Spring Valley Elementary School
- Neal Middle School
- Southern High School
Utilities
- Forced Air Zoned Heating and Cooling System
- Heating System Uses Natural Gas
- Vented Exhaust Fan
- Gas Water Heater
- Community Sewer or Septic
Listing and Financial Details
- REO, home is currently bank or lender owned
- Assessor Parcel Number 204186
Community Details
Overview
- Ravenstone Homeowners Association, Inc. Association, Phone Number (910) 295-3791
- Built by KB Homes
- Ravenstone Subdivision
Recreation
- Community Pool
Map
Home Values in the Area
Average Home Value in this Area
Tax History
| Year | Tax Paid | Tax Assessment Tax Assessment Total Assessment is a certain percentage of the fair market value that is determined by local assessors to be the total taxable value of land and additions on the property. | Land | Improvement |
|---|---|---|---|---|
| 2024 | $3,836 | $274,985 | $49,280 | $225,705 |
| 2023 | $3,602 | $274,985 | $49,280 | $225,705 |
| 2022 | $3,520 | $274,985 | $49,280 | $225,705 |
| 2021 | $3,503 | $274,985 | $49,280 | $225,705 |
| 2020 | $3,421 | $274,985 | $49,280 | $225,705 |
| 2019 | $3,421 | $274,985 | $49,280 | $225,705 |
| 2018 | $3,218 | $237,208 | $36,960 | $200,248 |
| 2017 | $3,194 | $237,208 | $36,960 | $200,248 |
| 2016 | $3,086 | $237,208 | $36,960 | $200,248 |
| 2015 | $3,466 | $250,392 | $44,042 | $206,350 |
| 2014 | $3,466 | $250,392 | $44,042 | $206,350 |
Property History
| Date | Event | Price | Change | Sq Ft Price |
|---|---|---|---|---|
| 04/09/2025 04/09/25 | Price Changed | $509,000 | -1.9% | $167 / Sq Ft |
| 03/20/2025 03/20/25 | For Sale | $519,000 | -- | $170 / Sq Ft |
Deed History
| Date | Type | Sale Price | Title Company |
|---|---|---|---|
| Warranty Deed | $270,000 | None Available | |
| Warranty Deed | $226,000 | None Available |
Mortgage History
| Date | Status | Loan Amount | Loan Type |
|---|---|---|---|
| Open | $200,000 | Credit Line Revolving | |
| Closed | $100,000 | Credit Line Revolving | |
| Closed | $288,000 | New Conventional | |
| Closed | $229,500 | New Conventional | |
| Previous Owner | $218,200 | New Conventional | |
| Previous Owner | $233,000 | Unknown | |
| Previous Owner | $180,474 | New Conventional | |
| Previous Owner | $45,118 | Credit Line Revolving |
Similar Homes in Durham, NC
Source: Doorify MLS
MLS Number: 10083597
APN: 204186
- 609 Conover Rd
- 617 Conover Rd
- 5255 Wake Forest Rd
- 634 Conover Rd
- 613 Ashburn Ln
- 619 Ashburn Ln
- 1400 Red Roses Ave
- 510 Hester Rd
- 1012 Red Roses Ave
- 501 Hiddenbrook Dr
- 1010 Red Roses Ave
- 1004 Red Roses Ave
- 6010 Grey Colt Way
- 5209 Woodlawn Dr
- 506 Hester Rd
- 1712 Red Roses Ave
- 401 Hocutt Rd
- 2020 Rockface Way
- 2018 Rockface Way
- 1417 Underbrush Dr
