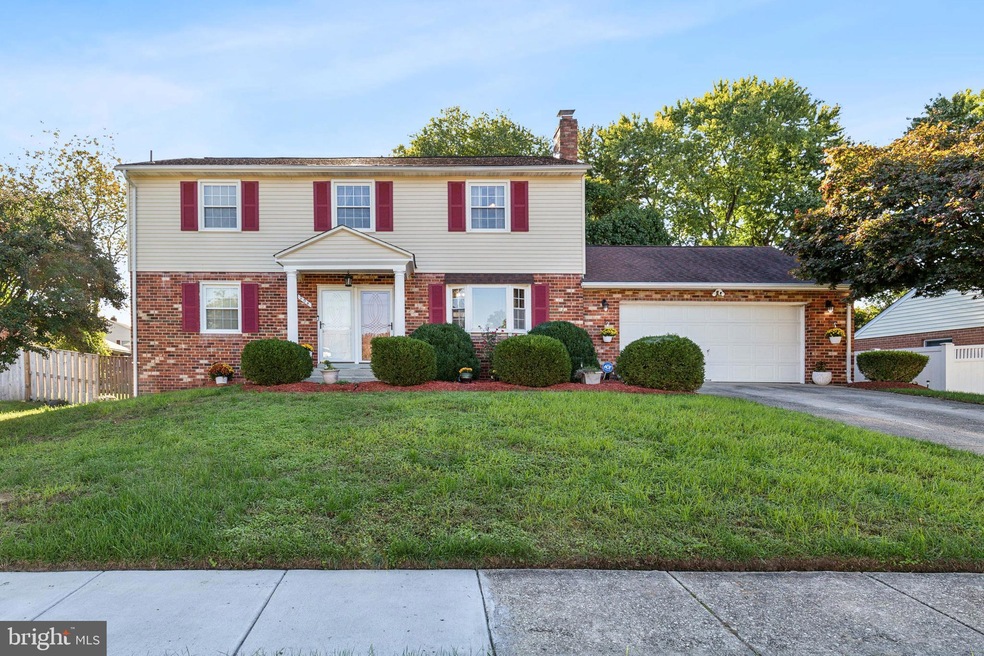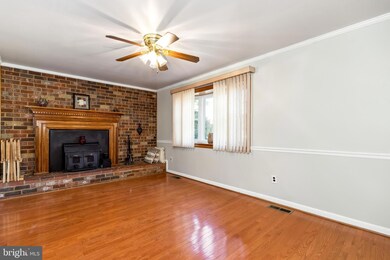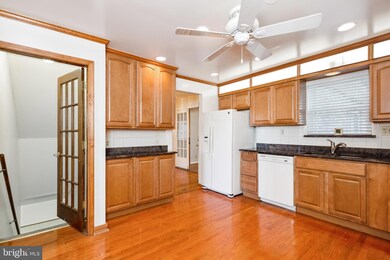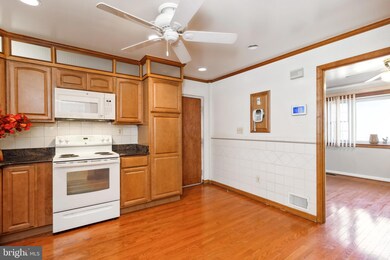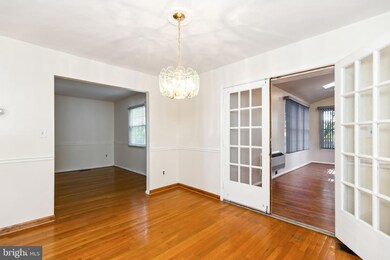
204 Kendle St Upper Marlboro, MD 20774
Highlights
- Colonial Architecture
- Wood Flooring
- Sun or Florida Room
- Recreation Room
- 1 Fireplace
- Den
About This Home
As of November 2024Welcome to this well-maintained 4 bed/3.5 bath all brick colonial that is nestled in the sought-after Kettering community. This home provides an ideal place to live and thrive with the walkability to the picturesque Watkins community park, extensive shopping , great dining options, accessible transportation, and close to for all major thoroughfares. This home offers over 3400 sqft of spacious yet cozy living. The main floor features beautiful hardwood floors throughout this warm traditional home that flows openly, a large separate living room with high ceilings with an abundance of natural light, a separate dining room, which leads into a sun-drenched all-season room, which is perfect for entertaining all year long, a cozy eat in-kitchen with 42-inch cabinets, a large pantry for plenty of food storage, an intimate den off the kitchen w/a wood burning stove, a half bath for guests, washer/dryer and access to the 2-car garage for easy grocery transport. The beautiful hardwood floors continue throughout the upper level, the huge owner’s suite has a nice sitting room, ensuite, a large walk-in closet, as well as 3 spacious bedrooms and access to a conveniently located full bath. The lower level features a huge open family room , bonus room, full bathroom, and several areas for additional storage. This home has nice curb appeal, mature trees, a large fenced-in manicured back yard, which is perfect for outdoor activities and plenty of year-round fun! This one won't last so schedule your showing today! Professional photos will be added soon.
Home Details
Home Type
- Single Family
Est. Annual Taxes
- $6,296
Year Built
- Built in 1976
Lot Details
- 10,320 Sq Ft Lot
- Property is zoned RSF95
HOA Fees
- $17 Monthly HOA Fees
Parking
- 2 Car Attached Garage
- 4 Driveway Spaces
- Parking Storage or Cabinetry
- Front Facing Garage
Home Design
- Colonial Architecture
- Brick Exterior Construction
- Slab Foundation
Interior Spaces
- Property has 2 Levels
- 1 Fireplace
- Family Room
- Living Room
- Dining Room
- Den
- Recreation Room
- Bonus Room
- Sun or Florida Room
- Storage Room
- Laundry Room
- Utility Room
- Finished Basement
Flooring
- Wood
- Ceramic Tile
Bedrooms and Bathrooms
- 4 Bedrooms
- En-Suite Primary Bedroom
Utilities
- Central Air
- Heating System Uses Oil
- Back Up Oil Heat Pump System
- Electric Water Heater
Community Details
- Meredith Management HOA
- Kettering Subdivision
Listing and Financial Details
- Tax Lot 5
- Assessor Parcel Number 17070779819
Map
Home Values in the Area
Average Home Value in this Area
Property History
| Date | Event | Price | Change | Sq Ft Price |
|---|---|---|---|---|
| 11/12/2024 11/12/24 | Sold | $530,000 | +0.8% | $155 / Sq Ft |
| 10/17/2024 10/17/24 | Pending | -- | -- | -- |
| 10/15/2024 10/15/24 | For Sale | $525,700 | 0.0% | $153 / Sq Ft |
| 10/14/2024 10/14/24 | Pending | -- | -- | -- |
| 10/14/2024 10/14/24 | Off Market | $525,700 | -- | -- |
| 10/12/2024 10/12/24 | For Sale | $525,700 | -- | $153 / Sq Ft |
Tax History
| Year | Tax Paid | Tax Assessment Tax Assessment Total Assessment is a certain percentage of the fair market value that is determined by local assessors to be the total taxable value of land and additions on the property. | Land | Improvement |
|---|---|---|---|---|
| 2024 | $5,065 | $423,733 | $0 | $0 |
| 2023 | $4,900 | $405,667 | $0 | $0 |
| 2022 | $4,692 | $387,600 | $101,200 | $286,400 |
| 2021 | $4,451 | $361,633 | $0 | $0 |
| 2020 | $4,302 | $335,667 | $0 | $0 |
| 2019 | $4,131 | $309,700 | $100,600 | $209,100 |
| 2018 | $3,952 | $286,067 | $0 | $0 |
| 2017 | $3,794 | $262,433 | $0 | $0 |
| 2016 | -- | $238,800 | $0 | $0 |
| 2015 | $3,401 | $238,800 | $0 | $0 |
| 2014 | $3,401 | $238,800 | $0 | $0 |
Mortgage History
| Date | Status | Loan Amount | Loan Type |
|---|---|---|---|
| Open | $514,100 | New Conventional | |
| Closed | $514,100 | New Conventional | |
| Previous Owner | $100,000 | Credit Line Revolving |
Deed History
| Date | Type | Sale Price | Title Company |
|---|---|---|---|
| Personal Reps Deed | $530,000 | Sim Titles | |
| Personal Reps Deed | $530,000 | Sim Titles | |
| Deed | $60,900 | -- |
Similar Homes in Upper Marlboro, MD
Source: Bright MLS
MLS Number: MDPG2128210
APN: 07-0779819
- 208 Dauntly St
- 113 Graiden St
- 13214 Eddington Dr
- 12903 Lakeston Ct
- 13712 New Acadia Ln
- 12916 Fox Bow Dr Unit 307
- 13914 New Acadia Ln
- 12628 Darlenen St
- 13220 Fox Bow Dr Unit 203
- 12619 Cambleton Dr
- 2 Cameron Grove Blvd Unit 204
- 13310 New Acadia Ln Unit 301
- 202 Old Enterprise Rd
- 190 Old Enterprise Rd
- 302 Panora Way
- 14007 Mary Bowie Pkwy
- 601 Cranston Ave
- 12103 Chesterton Dr
- 12200 Hunterton St
- 1100 Kings Heather Dr
