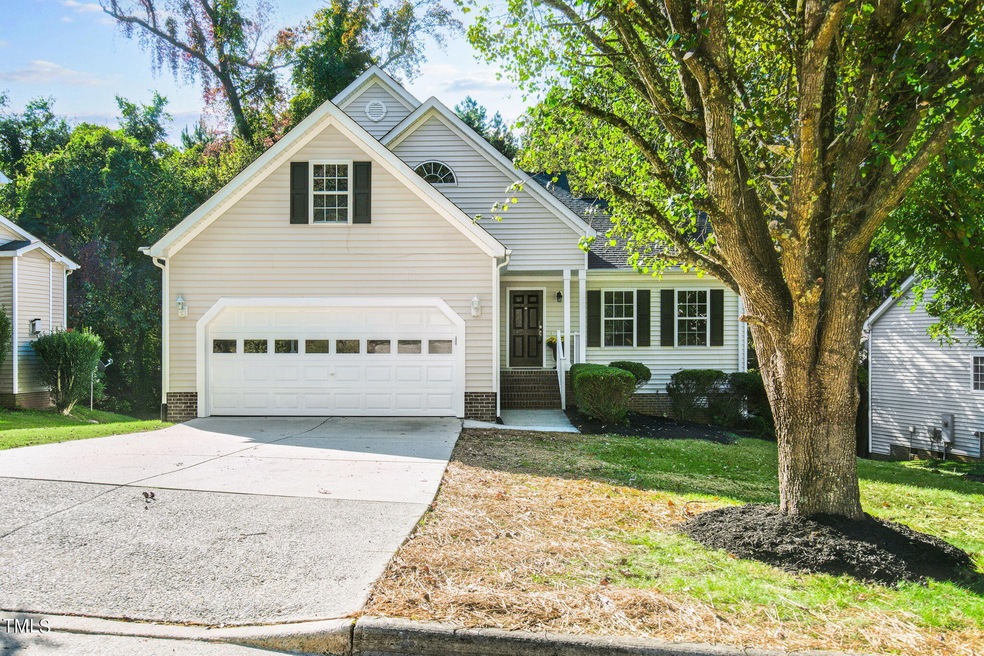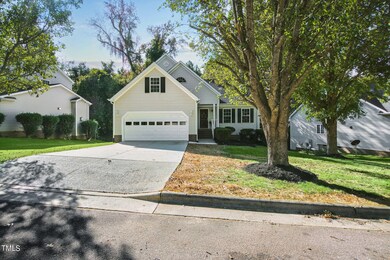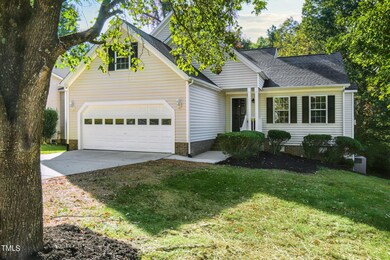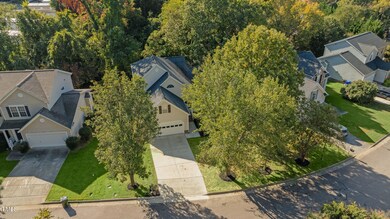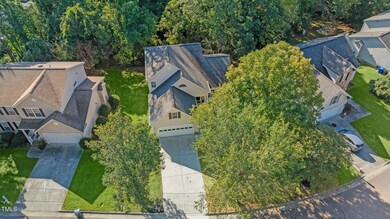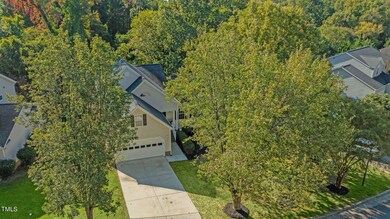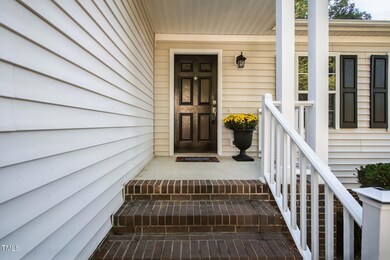
204 Kenilworth Place Chapel Hill, NC 27516
Highlights
- Deck
- Partially Wooded Lot
- Cathedral Ceiling
- Smith Middle School Rated A
- Transitional Architecture
- Main Floor Primary Bedroom
About This Home
As of February 2025Charming 2-Story Home!This beautifully renovated home offers 4 spacious bedrooms, including a bright master suite conveniently located on the first floor. Step inside to discover brand-new vinyl plank flooring throughout the 1st floor, complemented by new carpet in the bedrooms. Freshly painted walls provide a clean and inviting atmosphere. The updated kitchen features sleek countertops, modern cabinetry, and stainless steel appliances—perfect for the home chef! All bathrooms have been tastefully remodeled, with the owner's bath boasting a complete renovation, offering a spa-like experience with upgraded fixtures and finishes. Additional highlights include all-new lighting fixtures throughout the home, giving it a contemporary feel.Outside the finish storage space offers functionality and a diversity of uses. All water conections are ready to connect, carpet and walls are in. The backyard is a peaceful retreat, shaded by mature trees providing privacy and a natural tranquil atmosphere-ideal for a outdoor relaxation.Move-in ready and perfect for anyone looking for comfort and style!
Home Details
Home Type
- Single Family
Est. Annual Taxes
- $6,359
Year Built
- Built in 1998 | Remodeled
Lot Details
- 10,019 Sq Ft Lot
- Partially Wooded Lot
- Back Yard
HOA Fees
- $15 Monthly HOA Fees
Parking
- 2 Car Attached Garage
- Private Driveway
- Open Parking
Home Design
- Transitional Architecture
- Raised Foundation
- Shingle Roof
- Vinyl Siding
Interior Spaces
- 1,950 Sq Ft Home
- 2-Story Property
- Cathedral Ceiling
- Ceiling Fan
- Living Room with Fireplace
- Dining Room
- Pull Down Stairs to Attic
- Laundry Room
Kitchen
- Electric Cooktop
- Microwave
- Dishwasher
- Disposal
Flooring
- Carpet
- Luxury Vinyl Tile
Bedrooms and Bathrooms
- 4 Bedrooms
- Primary Bedroom on Main
- Walk-In Closet
- Separate Shower in Primary Bathroom
Outdoor Features
- Deck
Schools
- Northside Elementary School
- Smith Middle School
- Chapel Hill High School
Utilities
- Central Air
- Heat Pump System
- Gas Water Heater
Community Details
- Association fees include ground maintenance
- Parkside Community Association, Phone Number (336) 273-8600
- Parkside Subdivision
Listing and Financial Details
- Assessor Parcel Number 9880233936
Map
Home Values in the Area
Average Home Value in this Area
Property History
| Date | Event | Price | Change | Sq Ft Price |
|---|---|---|---|---|
| 02/10/2025 02/10/25 | Sold | $600,000 | -2.1% | $308 / Sq Ft |
| 01/13/2025 01/13/25 | Pending | -- | -- | -- |
| 01/09/2025 01/09/25 | Price Changed | $613,000 | -0.3% | $314 / Sq Ft |
| 12/05/2024 12/05/24 | Price Changed | $615,000 | -0.8% | $315 / Sq Ft |
| 11/15/2024 11/15/24 | Price Changed | $620,000 | -0.8% | $318 / Sq Ft |
| 10/18/2024 10/18/24 | For Sale | $625,000 | -- | $321 / Sq Ft |
Tax History
| Year | Tax Paid | Tax Assessment Tax Assessment Total Assessment is a certain percentage of the fair market value that is determined by local assessors to be the total taxable value of land and additions on the property. | Land | Improvement |
|---|---|---|---|---|
| 2024 | $6,359 | $370,000 | $150,000 | $220,000 |
| 2023 | $6,359 | $370,000 | $150,000 | $220,000 |
| 2022 | $5,931 | $370,000 | $150,000 | $220,000 |
| 2021 | $5,855 | $370,000 | $150,000 | $220,000 |
| 2020 | $5,980 | $355,300 | $150,000 | $205,300 |
| 2018 | $5,843 | $355,300 | $150,000 | $205,300 |
| 2017 | $5,854 | $355,300 | $150,000 | $205,300 |
| 2016 | $5,854 | $351,976 | $78,067 | $273,909 |
| 2015 | $5,854 | $351,976 | $78,067 | $273,909 |
| 2014 | $5,809 | $351,976 | $78,067 | $273,909 |
Mortgage History
| Date | Status | Loan Amount | Loan Type |
|---|---|---|---|
| Previous Owner | $107,900 | Adjustable Rate Mortgage/ARM | |
| Previous Owner | $123,000 | Unknown | |
| Previous Owner | $173,150 | Unknown |
Deed History
| Date | Type | Sale Price | Title Company |
|---|---|---|---|
| Warranty Deed | $600,000 | None Listed On Document | |
| Warranty Deed | $600,000 | None Listed On Document | |
| Deed | $228,800 | -- |
Similar Homes in the area
Source: Doorify MLS
MLS Number: 10058907
APN: 9880233936
- 113 Glenmore Rd
- 413 Palafox Dr
- 114 Malbec Dr
- 122 Malbec Dr
- 118 Malbec Dr
- 116 Malbec Dr
- 6117 Highway 86
- 132 Malbec Dr
- 136 Malbec Dr
- 101 Worsham Dr
- 157 Cabernet Dr
- 181 Cabernet Dr
- 169 Cabernet Dr
- 2408 Homestead Rd
- 100 Maywood Way
- 112 Collums Rd
- 139 Kingsbury Dr Unit 6B
- 4 Timberlyne Rd
- 128 Rialto St
- 113 Sydney Harbor St
