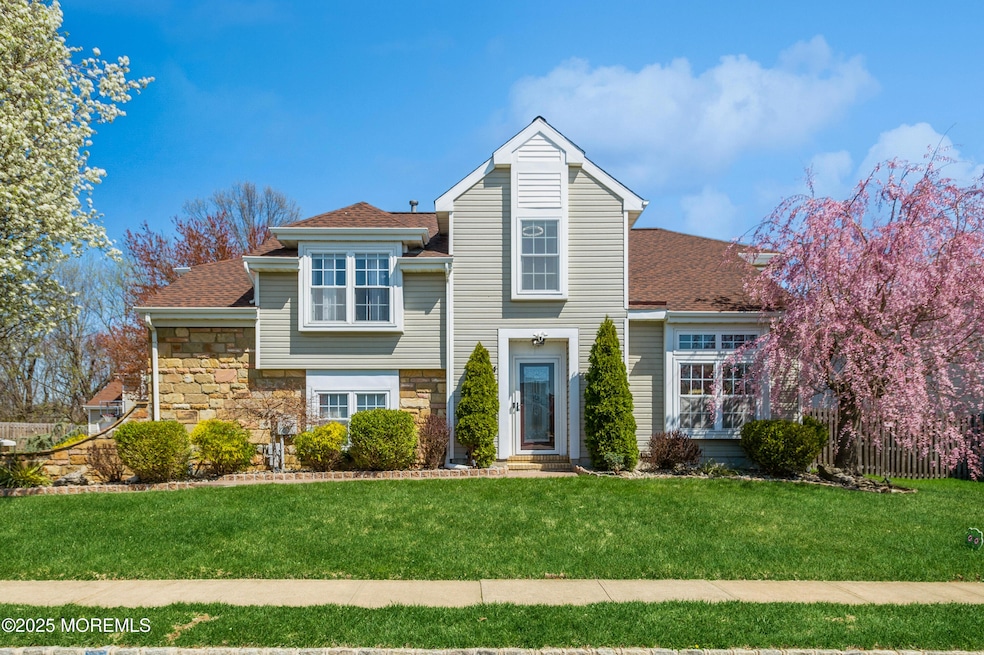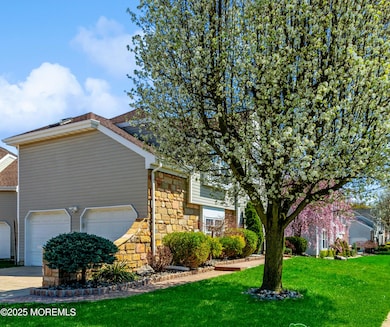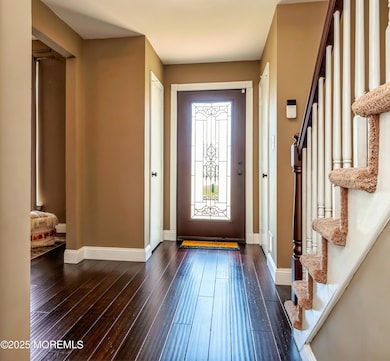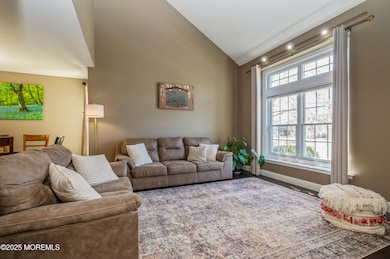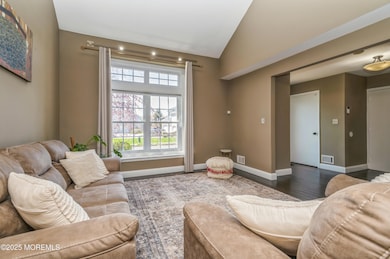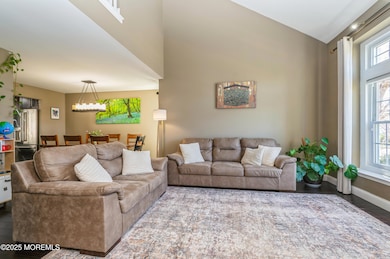
204 Kentucky Way Freehold, NJ 07728
Estimated payment $4,750/month
Highlights
- Basketball Court
- Outdoor Pool
- Wood Flooring
- Joseph J. Catena Elementary School Rated A-
- Colonial Architecture
- Attic
About This Home
Stunning Canterbury Model in the desirable community of Colts Pride. Bamboo wood floors flows into a Formal Rm and Formal Dining Rm. Kitchen boasts Quartz countertops, Ceramic tile floor, glass backsplash, New stainless appliances, double oven. Breakfast Island w extra cabinet space. Kitchen area opens to a warm Family room with a gas fireplace, vaulted ceilings & glass sliders to patio area. Convenient updated half bath on the main level. Upper level continues with an open loft/office area looking down to the Living Rm, Lovely Master Bedroom with vaulted ceiling, carpeted and 2 walk in closets. Master Bath with soaking tub, newer tiled shower, ceramic floor and skylight. Bedroom 2 & 3 are spacious with closet space. Many amenities at ''Colts Pride''. Great place to live!
Open House Schedule
-
Saturday, April 26, 202512:00 to 3:00 pm4/26/2025 12:00:00 PM +00:004/26/2025 3:00:00 PM +00:00Booties will be providedAdd to Calendar
-
Sunday, April 27, 202512:00 to 3:00 pm4/27/2025 12:00:00 PM +00:004/27/2025 3:00:00 PM +00:00Add to Calendar
Home Details
Home Type
- Single Family
Est. Annual Taxes
- $10,865
Year Built
- Built in 1996
Lot Details
- 5,227 Sq Ft Lot
- Fenced
- Sprinkler System
HOA Fees
- $218 Monthly HOA Fees
Parking
- 2 Car Direct Access Garage
- Garage Door Opener
- Double-Wide Driveway
- On-Street Parking
- Off-Street Parking
Home Design
- Colonial Architecture
- Brick Exterior Construction
- Shingle Roof
- Vinyl Siding
Interior Spaces
- 1,818 Sq Ft Home
- 2-Story Property
- Ceiling height of 9 feet on the main level
- Ceiling Fan
- Recessed Lighting
- Light Fixtures
- Gas Fireplace
- Blinds
- Bay Window
- Window Screens
- Sliding Doors
- Family Room
- Living Room
- Dining Room
- Den
- Loft
- Attic
Kitchen
- Breakfast Bar
- Gas Cooktop
- Portable Range
- Range Hood
- Microwave
- Dishwasher
- Kitchen Island
- Granite Countertops
- Quartz Countertops
Flooring
- Wood
- Wall to Wall Carpet
- Laminate
- Ceramic Tile
Bedrooms and Bathrooms
- 3 Bedrooms
- Walk-In Closet
- Primary Bathroom is a Full Bathroom
- Primary Bathroom Bathtub Only
- Primary Bathroom includes a Walk-In Shower
Laundry
- Dryer
- Washer
Home Security
- Home Security System
- Storm Windows
- Storm Doors
Outdoor Features
- Outdoor Pool
- Basketball Court
- Balcony
- Patio
- Exterior Lighting
- Shed
- Outdoor Grill
Utilities
- Forced Air Heating and Cooling System
- Heating System Uses Natural Gas
- Programmable Thermostat
- Thermostat
- Natural Gas Water Heater
Additional Features
- Energy-Efficient Appliances
- Run-In Shed
Listing and Financial Details
- Exclusions: Personal
- Assessor Parcel Number 17-00041-02-00101
Community Details
Overview
- Association fees include trash, common area, mgmt fees, pool, rec facility, snow removal
- Colts Pride Subdivision
Amenities
- Common Area
- Recreation Room
Recreation
- Tennis Courts
- Community Basketball Court
- Community Pool
- Jogging Path
- Snow Removal
Map
Home Values in the Area
Average Home Value in this Area
Tax History
| Year | Tax Paid | Tax Assessment Tax Assessment Total Assessment is a certain percentage of the fair market value that is determined by local assessors to be the total taxable value of land and additions on the property. | Land | Improvement |
|---|---|---|---|---|
| 2024 | $10,475 | $600,300 | $215,000 | $385,300 |
| 2023 | $10,475 | $564,700 | $211,000 | $353,700 |
| 2022 | $9,633 | $494,900 | $136,000 | $358,900 |
| 2021 | $9,633 | $446,800 | $116,000 | $330,800 |
| 2020 | $9,147 | $422,500 | $101,000 | $321,500 |
| 2019 | $9,164 | $422,500 | $101,000 | $321,500 |
| 2018 | $9,140 | $405,700 | $101,000 | $304,700 |
| 2017 | $8,717 | $381,300 | $86,000 | $295,300 |
| 2016 | $8,795 | $377,800 | $85,000 | $292,800 |
| 2015 | $7,579 | $329,500 | $80,000 | $249,500 |
| 2014 | $7,131 | $298,000 | $60,000 | $238,000 |
Property History
| Date | Event | Price | Change | Sq Ft Price |
|---|---|---|---|---|
| 04/26/2025 04/26/25 | For Sale | $649,999 | +55.5% | $358 / Sq Ft |
| 07/17/2020 07/17/20 | Sold | $418,000 | +0.2% | $230 / Sq Ft |
| 05/11/2020 05/11/20 | Pending | -- | -- | -- |
| 05/06/2020 05/06/20 | For Sale | $417,000 | +6.9% | $229 / Sq Ft |
| 09/21/2015 09/21/15 | Sold | $390,000 | +16.1% | $215 / Sq Ft |
| 04/01/2014 04/01/14 | Sold | $336,000 | -- | $185 / Sq Ft |
Deed History
| Date | Type | Sale Price | Title Company |
|---|---|---|---|
| Deed | $418,000 | Fidelity National Ttl Ins Co | |
| Deed | $390,000 | Foundation Title Llc | |
| Deed | $336,000 | None Available | |
| Deed | $408,000 | -- | |
| Deed | $315,000 | -- | |
| Deed | $169,950 | -- |
Mortgage History
| Date | Status | Loan Amount | Loan Type |
|---|---|---|---|
| Open | $373,000 | New Conventional | |
| Closed | $376,200 | New Conventional | |
| Previous Owner | $312,000 | Purchase Money Mortgage | |
| Previous Owner | $312,000 | New Conventional | |
| Previous Owner | $235,200 | New Conventional | |
| Previous Owner | $272,000 | New Conventional | |
| Previous Owner | $286,200 | New Conventional | |
| Previous Owner | $318,000 | New Conventional | |
| Previous Owner | $75,100 | Credit Line Revolving | |
| Previous Owner | $320,000 | Adjustable Rate Mortgage/ARM | |
| Previous Owner | $265,000 | No Value Available | |
| Previous Owner | $161,000 | No Value Available |
Similar Homes in Freehold, NJ
Source: MOREMLS (Monmouth Ocean Regional REALTORS®)
MLS Number: 22511172
APN: 17-00041-02-00101
