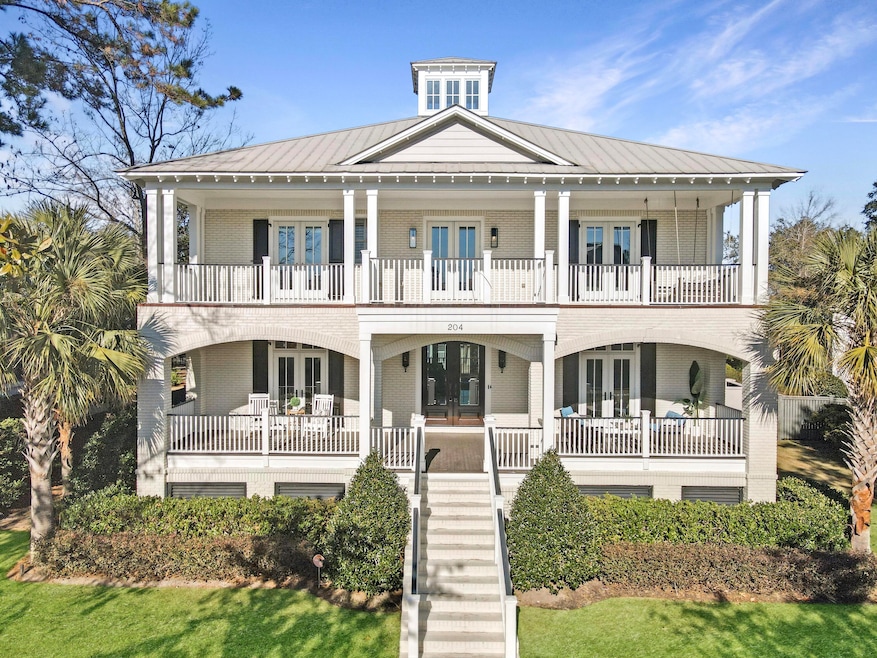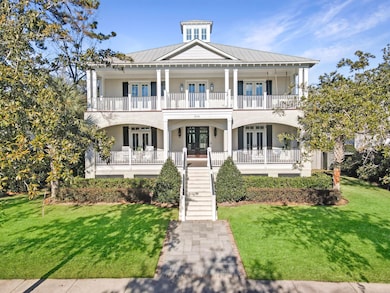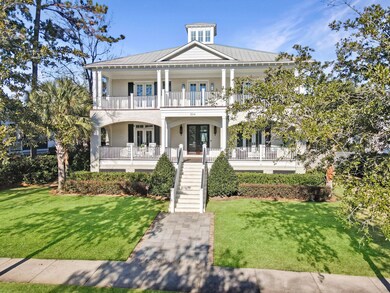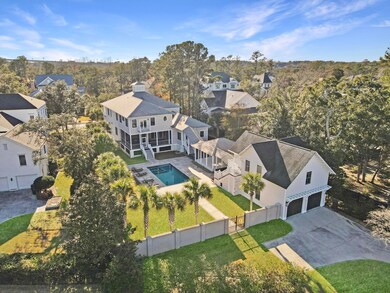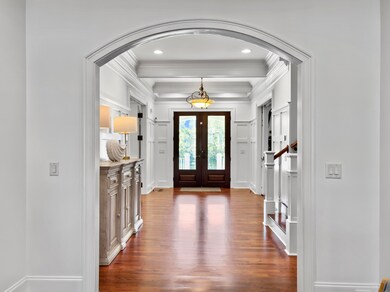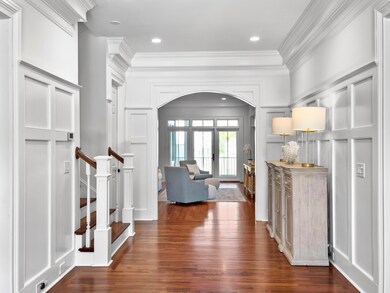
204 King George St Daniel Island, SC 29492
Daniel Island NeighborhoodEstimated payment $24,668/month
Highlights
- Guest House
- In Ground Pool
- 0.48 Acre Lot
- Daniel Island School Rated A-
- Finished Room Over Garage
- 4-minute walk to Gunboat Park
About This Home
BRING ALL OFFERS! Welcome to this stunning Daniel Island Parkside beauty. This remarkable 6 bedroom, 8.5 bathroom home is situated on a gorgeous lot on one of the most picturesque streets in the coveted Parkside neighborhood of Daniel Island. As you walk into the stunning entrance, you are greeted by a quintessential foyer. Here you are bordered by two spacious rooms featuring beautiful sets of French doors in each that lead out to the front porch. To the right, the dining room highlights a gas fireplace and two spacious closets with shelving for bonus storage space.Across the corridor, a beautiful light-filled mother-in-law suite awaits behind the pocket doors. This room could also serve as a wonderful den or game room.This home boasts recently painted neutral colors throughout, a Sonos Surround System, crown molding and beautiful hardwood floors.
The timeless space currently used as a family room includes ample built-ins on both sides of the gas fireplace.
A seating area is perfectly situated opening into the kitchen, making it a seamless space for entertaining. The wet bar with quartzite countertops includes a wine refrigerator, sink and perfectly appointed built-ins that add to the home's already ample storage. This superb kitchen is a chef's dream complete with an oversized island, top-of-the-line appliances, and considerable walk-in pantry. This hidden gem includes a full-size refrigerator, large desk, and cabinets with shelving throughout.
Classic French doors from the living and breakfast areas open to a huge screened porch. Spend your days and evenings enjoying the relaxing views of the impressive resort-style pool. Completing the main floor, there is a large breakfast room off the kitchen, a generous laundry room with granite countertops, and a mudroom.
Your eyes will be captured by the cupola as you reach the second level of this home. This unique feature adds additional sunlight to this already inviting space. Upstairs features the primary retreat, 3 guest bedrooms each with their own bathrooms, and a conveniently located second laundry room. Additionally, on this level is a fabulous home office featuring cabinetry and shelving for more storage. The home office, along with the two bedrooms located at the front of the home have access to a large second-floor porch through their own private French doors.
The spacious primary bedroom is illuminated by gorgeous natural light, highlighting its towering ceilings and flawless wood floors. Unwind in one of the two beautifully remodeled primary bathrooms featuring his and hers walk-in closets. Both bathrooms feature oversized showers and her bath includes a luxurious soaking tub. Don't miss the picture perfect Juliet balcony overlooking the pool.
This home features your very own outdoor paradise with, professional landscaping, a Travertine-surrounded pool with hot tub, multi-level seating/ dining areas and pool house. The screened pool house includes a full bath and outdoor kitchen that is equipped with an icemaker, refrigerator, and Blue Bahia granite. This backyard is a spectacular setting made for entertaining, making the full apartment over the garage a must!
Upon entry to this bonus space, you are greeted by the impressive vaulted ceilings in the living room, a full kitchen, as well as a banquet area with storage drawers. This additional living space also features a large bedroom with not one but two walk-in closets, and its own full bath. Your guests will feel right at home.
The garage situated below the guest house holds 4 cars, with additional parking beyond the yard's privacy wall with custom-made wrought iron gates. Accent landscape lighting has also been added to create a picture-perfect setting to enjoy the Lowcountry nights. This very private lot is one of the largest on the island.
Residents can become members of the Daniel Island Club, which features an expansive clubhouse for dining and hosting events, two golf courses, swim, tennis, and fitness facilities in a resort-style setting. In addition, Parkside residents have access to a community dock nearby.
Daniel Island is home to acres of parks, miles of trails, top-rated schools, a variety of shopping, and amazing dining locations all nearby.
Escape to your own Daniel Island retreat at 204 King George Street, a truly spectacular property. Don't miss this opportunity to make it your own!
Home Details
Home Type
- Single Family
Year Built
- Built in 2005
Lot Details
- 0.48 Acre Lot
- Wrought Iron Fence
- Partially Fenced Property
- Privacy Fence
- Interior Lot
- Irrigation
HOA Fees
- $90 Monthly HOA Fees
Parking
- 4 Car Garage
- Finished Room Over Garage
- Garage Door Opener
- Off-Street Parking
Home Design
- Carriage House
- Brick Foundation
- Architectural Shingle Roof
- Metal Roof
Interior Spaces
- 5,330 Sq Ft Home
- 2-Story Property
- Wet Bar
- Tray Ceiling
- Smooth Ceilings
- High Ceiling
- Ceiling Fan
- Window Treatments
- Entrance Foyer
- Family Room with Fireplace
- Separate Formal Living Room
- Dining Room with Fireplace
- 2 Fireplaces
- Formal Dining Room
- Home Office
- Bonus Room
- Utility Room with Study Area
- Laundry Room
- Crawl Space
Kitchen
- Gas Cooktop
- Microwave
- Dishwasher
- Kitchen Island
- Disposal
Flooring
- Wood
- Ceramic Tile
Bedrooms and Bathrooms
- 6 Bedrooms
- Dual Closets
- Walk-In Closet
- In-Law or Guest Suite
- Garden Bath
Pool
- In Ground Pool
- Spa
Outdoor Features
- Balcony
- Screened Patio
- Exterior Lighting
- Front Porch
Additional Homes
- Guest House
Schools
- Daniel Island Elementary And Middle School
- Philip Simmons High School
Utilities
- Central Air
- No Heating
Community Details
Overview
- Club Membership Available
- Daniel Island Park Subdivision
Recreation
- Trails
Map
Home Values in the Area
Average Home Value in this Area
Tax History
| Year | Tax Paid | Tax Assessment Tax Assessment Total Assessment is a certain percentage of the fair market value that is determined by local assessors to be the total taxable value of land and additions on the property. | Land | Improvement |
|---|---|---|---|---|
| 2024 | $60,848 | $3,228,855 | $1,099,746 | $2,129,109 |
| 2023 | $60,848 | $193,732 | $65,985 | $127,747 |
| 2022 | $56,203 | $168,462 | $50,628 | $117,834 |
| 2021 | $11,358 | $67,560 | $10,337 | $57,223 |
| 2020 | $11,591 | $67,560 | $10,337 | $57,223 |
| 2019 | $12,168 | $67,560 | $10,337 | $57,223 |
| 2018 | $10,597 | $58,748 | $9,940 | $48,808 |
| 2017 | $10,580 | $58,748 | $9,940 | $48,808 |
| 2016 | $10,732 | $58,750 | $9,940 | $48,810 |
| 2015 | $10,017 | $58,750 | $9,940 | $48,810 |
| 2014 | $18,534 | $54,390 | $8,520 | $45,870 |
| 2013 | -- | $54,390 | $8,520 | $45,870 |
Property History
| Date | Event | Price | Change | Sq Ft Price |
|---|---|---|---|---|
| 04/03/2025 04/03/25 | Pending | -- | -- | -- |
| 04/03/2025 04/03/25 | Price Changed | $3,495,000 | -6.8% | $656 / Sq Ft |
| 02/28/2025 02/28/25 | Price Changed | $3,750,000 | -3.8% | $704 / Sq Ft |
| 01/09/2025 01/09/25 | For Sale | $3,900,000 | +34.5% | $732 / Sq Ft |
| 07/29/2021 07/29/21 | Sold | $2,900,000 | 0.0% | $471 / Sq Ft |
| 06/29/2021 06/29/21 | Pending | -- | -- | -- |
| 05/21/2021 05/21/21 | For Sale | $2,900,000 | -- | $471 / Sq Ft |
Deed History
| Date | Type | Sale Price | Title Company |
|---|---|---|---|
| Deed | $2,900,000 | Weeks & Irvine Llc | |
| Deed | $1,508,750 | -- | |
| Deed | $1,450,000 | -- | |
| Deed | $1,710,000 | None Available | |
| Deed | $1,313,276 | -- |
Mortgage History
| Date | Status | Loan Amount | Loan Type |
|---|---|---|---|
| Open | $5,571,500 | New Conventional | |
| Closed | $2,400,000 | Construction | |
| Previous Owner | $1,175,000 | Adjustable Rate Mortgage/ARM | |
| Previous Owner | $1,207,000 | Adjustable Rate Mortgage/ARM | |
| Previous Owner | $870,000 | Adjustable Rate Mortgage/ARM | |
| Previous Owner | $1,310,000 | Unknown | |
| Previous Owner | $1,310,000 | Purchase Money Mortgage | |
| Previous Owner | $1,350,000 | Negative Amortization | |
| Previous Owner | $1,050,600 | Adjustable Rate Mortgage/ARM | |
| Previous Owner | $390,000 | Unknown |
Similar Home in Daniel Island, SC
Source: CHS Regional MLS
MLS Number: 25000706
APN: 276-01-02-033
- 347 Simone Dr
- 343 Simone Dr
- 108 Fairbanks Oak Alley Unit 302
- 108 Fairbanks Oak Alley Unit 201
- 211 Fell Point
- 412 Wayfaring Point
- 215 Fell Point
- 720 Island Park Dr Unit 104
- 214 Fell Point
- 164 River Green Place
- 117 Nobels Point St
- 278 Furman Farm Place
- 130 River Landing Dr Unit 5208
- 130 River Landing Dr Unit 6207
- 130 River Landing Dr Unit 4209
- 130 River Landing Dr Unit 7309
- 130 River Landing Dr Unit 7123
- 130 River Landing Dr Unit 5108
- 130 River Landing Dr Unit 7210
- 130 River Landing Dr Unit 7106
