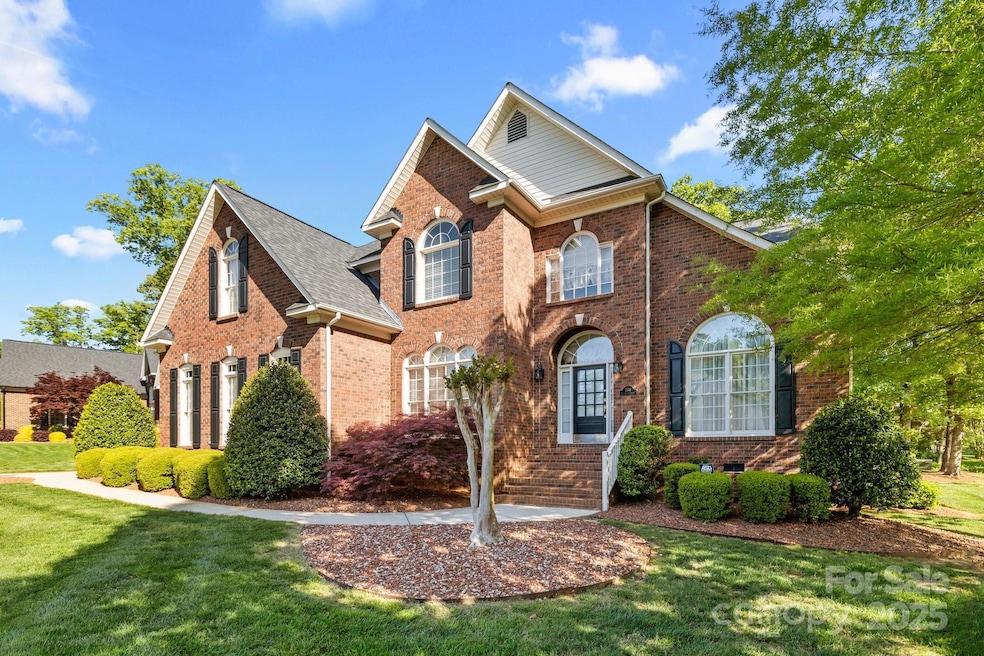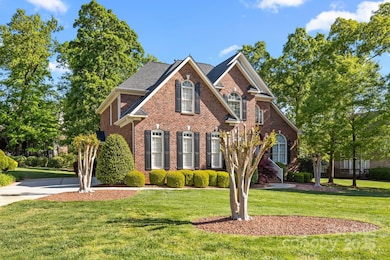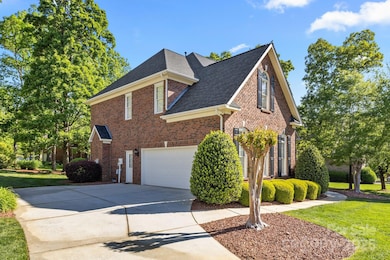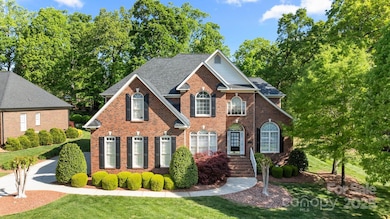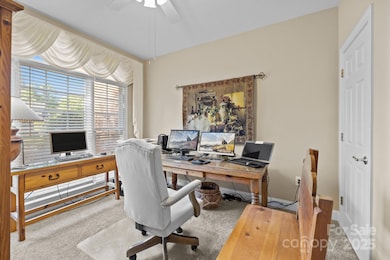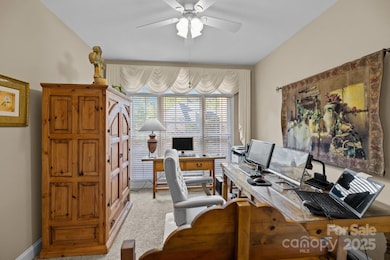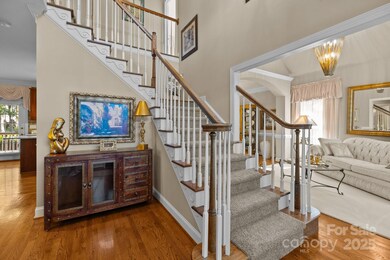
204 Limerick Dr Matthews, NC 28104
Estimated payment $4,235/month
Highlights
- Hot Property
- Golf Course Community
- Clubhouse
- Stallings Elementary School Rated A
- Fitness Center
- Deck
About This Home
Nestled in the prestigious Shannamara golf course community, this timeless brick home blends classic architecture with refined updates. Soaring ceilings and floor-to-ceiling windows fill the great room with natural light, while elegant millwork and designer finishes elevate each space.The renovated kitchen features quartz countertops, premium GE appliances, and chic lighting. A main-level guest suite offers flexibility for visitors or a private office.Upstairs, the expansive primary suite is a luxurious retreat with a sitting area and spa-inspired bath. Every room reflects pride of ownership.Enjoy mornings on the freshly painted deck, surrounded by professionally landscaped grounds. With a newer roof, updated HVAC, and advanced security, the home is truly move-in ready.Enjoy Shannamara’s pools, tennis, fitness center, and Golf Course—all with Union County taxes and top-rated schools. Resort-style living meets timeless comfort.
Listing Agent
Your Home Charlotte Brokerage Email: Karen@YourHomeCharlotte.com License #277334
Home Details
Home Type
- Single Family
Est. Annual Taxes
- $3,756
Year Built
- Built in 2002
Lot Details
- Property is zoned AQ8
HOA Fees
- $43 Monthly HOA Fees
Parking
- 2 Car Attached Garage
- Garage Door Opener
- Driveway
- On-Street Parking
Home Design
- Traditional Architecture
- Four Sided Brick Exterior Elevation
Interior Spaces
- 2-Story Property
- Ceiling Fan
- Fireplace
- Insulated Windows
- Crawl Space
- Home Security System
Kitchen
- Electric Oven
- Electric Cooktop
- Microwave
- Freezer
- Dishwasher
Flooring
- Wood
- Tile
Bedrooms and Bathrooms
- 3 Full Bathrooms
Laundry
- Laundry Room
- Electric Dryer Hookup
Outdoor Features
- Pond
- Deck
Utilities
- Forced Air Zoned Heating and Cooling System
- Heating System Uses Natural Gas
- Gas Water Heater
- Cable TV Available
Listing and Financial Details
- Assessor Parcel Number 07-075-057
Community Details
Overview
- Braesael Managment Association, Phone Number (704) 847-3507
- Shannamara Subdivision
Amenities
- Picnic Area
- Clubhouse
Recreation
- Golf Course Community
- Tennis Courts
- Fitness Center
- Community Pool
- Dog Park
- Trails
Map
Home Values in the Area
Average Home Value in this Area
Tax History
| Year | Tax Paid | Tax Assessment Tax Assessment Total Assessment is a certain percentage of the fair market value that is determined by local assessors to be the total taxable value of land and additions on the property. | Land | Improvement |
|---|---|---|---|---|
| 2024 | $3,756 | $431,400 | $87,300 | $344,100 |
| 2023 | $3,596 | $431,400 | $87,300 | $344,100 |
| 2022 | $3,575 | $431,400 | $87,300 | $344,100 |
| 2021 | $3,575 | $431,400 | $87,300 | $344,100 |
| 2020 | $3,399 | $337,100 | $58,000 | $279,100 |
| 2019 | $3,399 | $337,100 | $58,000 | $279,100 |
| 2018 | $3,399 | $337,100 | $58,000 | $279,100 |
| 2017 | $3,513 | $335,800 | $58,000 | $277,800 |
| 2016 | $3,505 | $335,800 | $58,000 | $277,800 |
| 2015 | $3,547 | $335,800 | $58,000 | $277,800 |
| 2014 | $2,428 | $339,980 | $55,000 | $284,980 |
Property History
| Date | Event | Price | Change | Sq Ft Price |
|---|---|---|---|---|
| 04/22/2025 04/22/25 | For Sale | $695,000 | -- | $259 / Sq Ft |
Deed History
| Date | Type | Sale Price | Title Company |
|---|---|---|---|
| Warranty Deed | $358,000 | None Available | |
| Warranty Deed | $290,000 | -- | |
| Warranty Deed | $45,000 | -- |
Mortgage History
| Date | Status | Loan Amount | Loan Type |
|---|---|---|---|
| Open | $60,000 | Credit Line Revolving | |
| Closed | $60,000 | Credit Line Revolving | |
| Open | $201,511 | New Conventional | |
| Closed | $213,000 | Unknown | |
| Closed | $132,100 | Credit Line Revolving | |
| Closed | $150,000 | Fannie Mae Freddie Mac | |
| Previous Owner | $232,000 | No Value Available | |
| Previous Owner | $2,000,000 | Construction | |
| Closed | $43,500 | No Value Available |
Similar Homes in Matthews, NC
Source: Canopy MLS (Canopy Realtor® Association)
MLS Number: 4249854
APN: 07-075-057
- 201 Limerick Dr
- 2042 Caernarfon Ln
- 5419 Stevens Mill Rd
- 5401 Stevens Mill Rd
- 2002 Thurston Dr
- 6144 Abergele Ln
- 6114 Abergele Ln
- 6141 Abergele Ln
- 4004 Tremont Dr
- 7003 Dacian Ln
- 14818 Hooks Rd
- 2110 Capricorn Ave
- 5104 Shannamara Dr
- 203 Houston Blair Rd
- 5002 Fine Robe Dr
- 1102 Less Traveled Trail
- 2157 Mill House Ln
- 8103 Idlewild Rd
- 2009 Atherton Dr
- 6107 Follow the Trail
