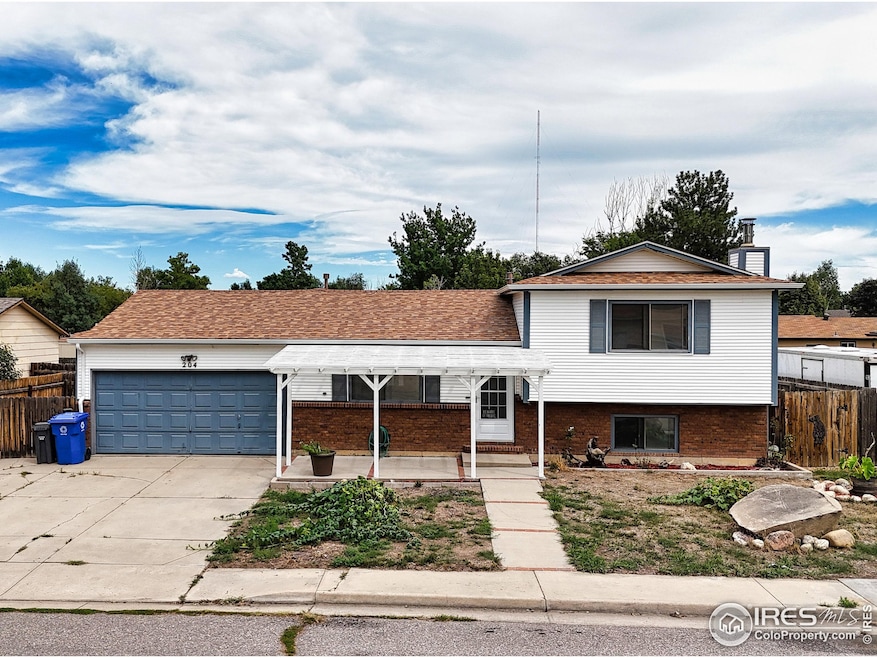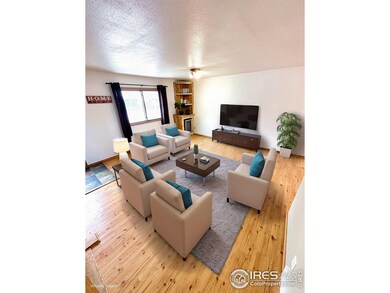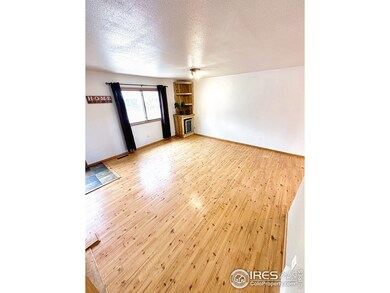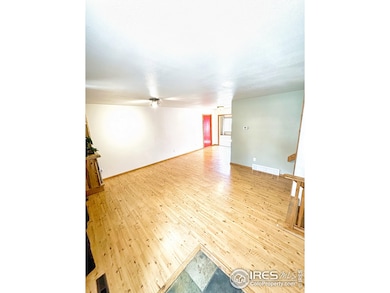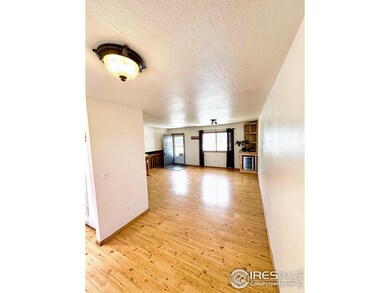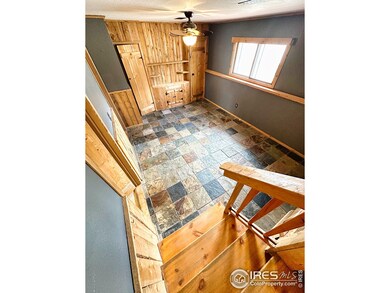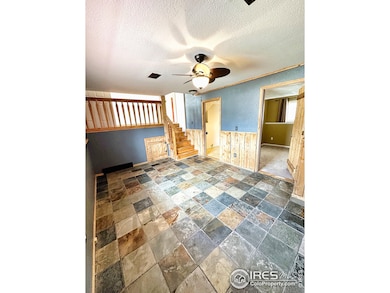
204 Lori Dr Loveland, CO 80537
Highlights
- Open Floorplan
- Wood Flooring
- Bar Fridge
- Cathedral Ceiling
- No HOA
- 2 Car Attached Garage
About This Home
As of January 2025Welcome to this lovely home located in southwest Loveland. No HOA and not in a Metro District! New furnace and AC installed spring of 2024. New hot water heater installed spring of 2021. This 3 bed 3 bath home has plenty of space for your family and for entertaining guests. Large lot, 24x20 addition on back of home works perfect to gather your friends and family, large covered patio, 5 skylights throught home, 16x12 shed for extra storage. RV parking space. Gas fireplace in family room. There is a wood fireplace (covered) downstairs-current owners never used. 2 raised garden beds in backyard. The large glacier cut rock located in the front yard came from the historic Home Moraine in Rocky Mountain National Forest. Home conveniently located within 1.5 miles of elementary, Jr High and High School.
Home Details
Home Type
- Single Family
Est. Annual Taxes
- $2,086
Year Built
- Built in 1983
Lot Details
- 7,433 Sq Ft Lot
- West Facing Home
- Wood Fence
- Level Lot
Parking
- 2 Car Attached Garage
Home Design
- Brick Veneer
- Wood Frame Construction
- Composition Roof
Interior Spaces
- 1,835 Sq Ft Home
- 3-Story Property
- Open Floorplan
- Bar Fridge
- Cathedral Ceiling
- Gas Fireplace
- Window Treatments
- Family Room
- Dining Room
- Laundry on lower level
Kitchen
- Electric Oven or Range
- Self-Cleaning Oven
- Microwave
- Dishwasher
- Disposal
Flooring
- Wood
- Carpet
Bedrooms and Bathrooms
- 3 Bedrooms
- Primary Bathroom is a Full Bathroom
Basement
- Crawl Space
- Natural lighting in basement
Outdoor Features
- Patio
- Outdoor Storage
Schools
- Milner Elementary School
- Clark Middle School
- Thompson Valley High School
Utilities
- Forced Air Heating and Cooling System
- High Speed Internet
- Satellite Dish
- Cable TV Available
Community Details
- No Home Owners Association
- Thompson Valley Estates Subdivision
Listing and Financial Details
- Assessor Parcel Number R0676292
Map
Home Values in the Area
Average Home Value in this Area
Property History
| Date | Event | Price | Change | Sq Ft Price |
|---|---|---|---|---|
| 01/17/2025 01/17/25 | Sold | $410,000 | -3.5% | $223 / Sq Ft |
| 11/29/2024 11/29/24 | Price Changed | $425,000 | -2.3% | $232 / Sq Ft |
| 11/06/2024 11/06/24 | Price Changed | $435,000 | -3.3% | $237 / Sq Ft |
| 10/17/2024 10/17/24 | Price Changed | $449,999 | 0.0% | $245 / Sq Ft |
| 09/21/2024 09/21/24 | Price Changed | $450,000 | -2.2% | $245 / Sq Ft |
| 08/22/2024 08/22/24 | For Sale | $460,000 | +106.7% | $251 / Sq Ft |
| 05/03/2020 05/03/20 | Off Market | $222,499 | -- | -- |
| 01/28/2019 01/28/19 | Off Market | $280,000 | -- | -- |
| 01/28/2019 01/28/19 | Off Market | $274,888 | -- | -- |
| 08/22/2016 08/22/16 | Sold | $280,000 | 0.0% | $153 / Sq Ft |
| 07/23/2016 07/23/16 | Pending | -- | -- | -- |
| 07/15/2016 07/15/16 | For Sale | $280,000 | +1.9% | $153 / Sq Ft |
| 07/15/2015 07/15/15 | Sold | $274,888 | +4.7% | $152 / Sq Ft |
| 06/15/2015 06/15/15 | Pending | -- | -- | -- |
| 06/10/2015 06/10/15 | For Sale | $262,500 | +18.0% | $145 / Sq Ft |
| 04/14/2014 04/14/14 | Sold | $222,499 | -1.1% | $123 / Sq Ft |
| 03/27/2014 03/27/14 | For Sale | $224,999 | -- | $124 / Sq Ft |
Tax History
| Year | Tax Paid | Tax Assessment Tax Assessment Total Assessment is a certain percentage of the fair market value that is determined by local assessors to be the total taxable value of land and additions on the property. | Land | Improvement |
|---|---|---|---|---|
| 2025 | $2,086 | $30,786 | $1,400 | $29,386 |
| 2024 | $2,086 | $30,786 | $1,400 | $29,386 |
| 2022 | $1,870 | $23,498 | $1,453 | $22,045 |
| 2021 | $1,921 | $24,174 | $1,494 | $22,680 |
| 2020 | $1,923 | $24,181 | $1,494 | $22,687 |
| 2019 | $1,890 | $24,181 | $1,494 | $22,687 |
| 2018 | $1,622 | $19,714 | $1,505 | $18,209 |
| 2017 | $1,397 | $19,714 | $1,505 | $18,209 |
| 2016 | $1,183 | $16,127 | $1,664 | $14,463 |
| 2015 | $1,173 | $16,120 | $1,660 | $14,460 |
| 2014 | $966 | $12,850 | $1,660 | $11,190 |
Mortgage History
| Date | Status | Loan Amount | Loan Type |
|---|---|---|---|
| Open | $250,000 | New Conventional | |
| Previous Owner | $274,928 | FHA | |
| Previous Owner | $150,000 | New Conventional | |
| Previous Owner | $193,000 | Unknown | |
| Previous Owner | $48,946 | Unknown | |
| Previous Owner | $139,200 | Fannie Mae Freddie Mac | |
| Previous Owner | $34,800 | Stand Alone Second | |
| Previous Owner | $9,200 | Unknown | |
| Previous Owner | $165,600 | No Value Available | |
| Previous Owner | $119,200 | No Value Available | |
| Previous Owner | $115,360 | VA | |
| Previous Owner | $27,900 | Unknown | |
| Closed | $22,350 | No Value Available |
Deed History
| Date | Type | Sale Price | Title Company |
|---|---|---|---|
| Warranty Deed | $410,000 | Htc | |
| Warranty Deed | $280,000 | Tggt | |
| Warranty Deed | $274,888 | None Available | |
| Warranty Deed | $222,499 | Land Title Guarantee Company | |
| Special Warranty Deed | $174,100 | -- | |
| Trustee Deed | -- | -- | |
| Warranty Deed | $184,000 | North American Title Co | |
| Warranty Deed | -- | -- | |
| Warranty Deed | $149,000 | Stewart Title | |
| Warranty Deed | $75,000 | -- |
Similar Homes in the area
Source: IRES MLS
MLS Number: 1017021
APN: 95221-14-027
- 138 Glenda Dr
- 1786 Wintergreen Place
- 332 Terri Dr
- 329 Orvis Ct
- 502 Jocelyn Dr
- 692 Eagle Dr
- 621 Split Rock Dr
- 566 Split Rock Dr
- 780 S Tyler Ave
- 2615 Anemonie Dr
- 1714 W 8th St
- 1640 Taft Gardens Cir
- 1658 Taft Gardens Cir
- 2821 5th St SW
- 1667 Taft Gardens Cir
- 1157 Lavender Ave
- 365 Logan Ave
- 1186 Lavender Ave
- 2327 11th St SW
- 374 Logan Ave
