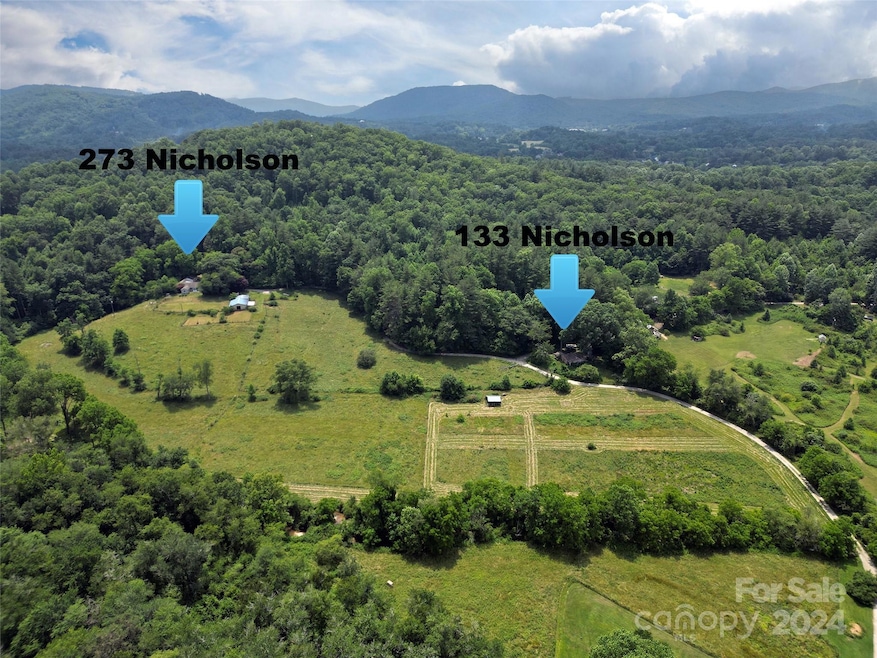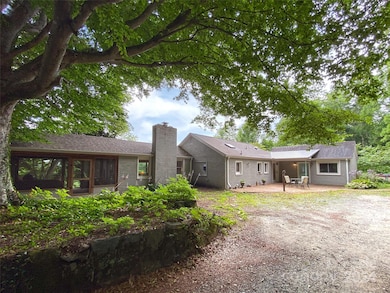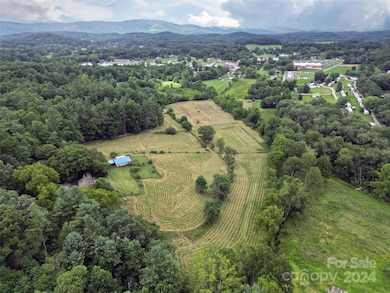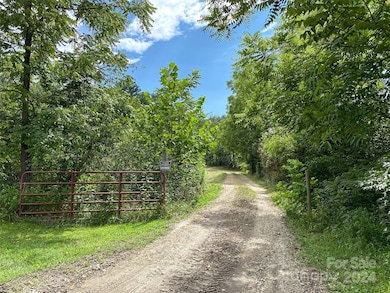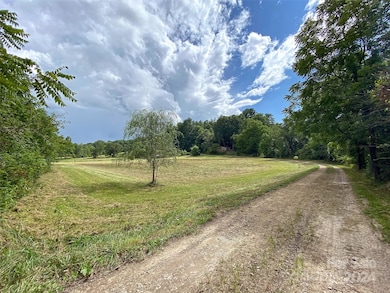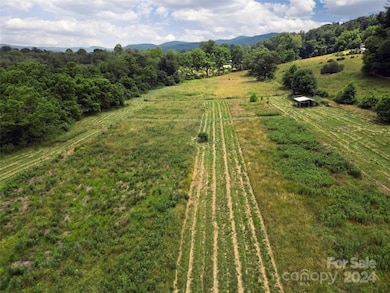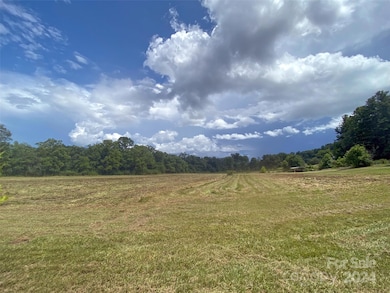
204 Lowry St Pineville, NC 28134
Estimated payment $5,996/month
Highlights
- Barn
- Spa
- Private Lot
- Etowah Elementary School Rated A-
- Mountain View
- Wooded Lot
About This Home
Rare Opportunity to own a Mini Farm or Equestrian Estate tucked away in the Heart of Etowah! Approximately 15.67 Acres on 2 separate parcels providing the privacy and space you’re looking for! 273 Nicholson Ln was renovated in 2017 creating an open floor plan and updating the home with beautiful finishes. Split Bedroom plan for additional privacy. 133 Nicholson provides future flexibility but needs a renovation to be livable. Heated but the ceiling height is just below 7ft so it’s not counted as square footage. The land has been used as a co-op farm recently with cattle but has been used for horses in the past. The barn next to the main house is already in place! Enjoy the mountain views or relax by Gash Creek which borders the property. Great location less than 1 mi to the amenities in Etowah, approx 9 mi to Hendersonville, 12.5 mi to Brevard and 25 mi to Asheville. Agent related to sellers, call your favorite agent so you don’t miss the opportunity you’ve been waiting for!
Listing Agent
Sterling Real Estate Partners, LLC Brokerage Email: jjackson@sterlingrep.com License #288071
Home Details
Home Type
- Single Family
Est. Annual Taxes
- $2,366
Year Built
- Built in 1951
Lot Details
- Front Green Space
- Partially Fenced Property
- Wood Fence
- Barbed Wire
- Private Lot
- Level Lot
- Cleared Lot
- Wooded Lot
- Property is zoned R1
Parking
- 2 Car Detached Garage
- Driveway
Home Design
- Ranch Style House
- Brick Exterior Construction
- Slab Foundation
- Hardboard
Interior Spaces
- 2,034 Sq Ft Home
- Bar Fridge
- Living Room with Fireplace
- Mountain Views
Kitchen
- Built-In Double Oven
- Gas Cooktop
- Dishwasher
Flooring
- Wood
- Cork
- Tile
Bedrooms and Bathrooms
- 4 Main Level Bedrooms
- 3 Full Bathrooms
Laundry
- Laundry Room
- Dryer
- Washer
Outdoor Features
- Spa
- Access to stream, creek or river
- Patio
- Shed
- Outbuilding
Additional Homes
- Separate Entry Quarters
Schools
- Etowah Elementary School
- Rugby Middle School
- West Henderson High School
Farming
- Barn
- Pasture
Utilities
- Central Air
- Heat Pump System
- Tankless Water Heater
- Gas Water Heater
- Septic Tank
Listing and Financial Details
- Assessor Parcel Number 1001873
Map
Home Values in the Area
Average Home Value in this Area
Tax History
| Year | Tax Paid | Tax Assessment Tax Assessment Total Assessment is a certain percentage of the fair market value that is determined by local assessors to be the total taxable value of land and additions on the property. | Land | Improvement |
|---|---|---|---|---|
| 2024 | $2,366 | $433,400 | $165,900 | $267,500 |
| 2023 | $2,366 | $433,400 | $165,900 | $267,500 |
| 2022 | $2,323 | $343,700 | $155,900 | $187,800 |
| 2021 | $2,323 | $343,700 | $155,900 | $187,800 |
| 2020 | $2,323 | $343,700 | $0 | $0 |
| 2019 | $2,323 | $343,700 | $0 | $0 |
| 2018 | $2,259 | $278,100 | $0 | $0 |
| 2017 | $1,863 | $278,100 | $0 | $0 |
| 2016 | $1,863 | $278,100 | $0 | $0 |
| 2015 | -- | $278,100 | $0 | $0 |
| 2014 | -- | $252,700 | $0 | $0 |
Property History
| Date | Event | Price | Change | Sq Ft Price |
|---|---|---|---|---|
| 04/15/2025 04/15/25 | Price Changed | $1,039,000 | -1.0% | $511 / Sq Ft |
| 04/07/2025 04/07/25 | For Sale | $1,050,000 | 0.0% | $516 / Sq Ft |
| 11/01/2024 11/01/24 | Off Market | $1,050,000 | -- | -- |
| 09/20/2024 09/20/24 | Price Changed | $1,050,000 | -4.5% | $516 / Sq Ft |
| 08/02/2024 08/02/24 | For Sale | $1,100,000 | -- | $541 / Sq Ft |
Deed History
| Date | Type | Sale Price | Title Company |
|---|---|---|---|
| Deed | -- | -- | |
| Deed | $375,000 | -- |
Mortgage History
| Date | Status | Loan Amount | Loan Type |
|---|---|---|---|
| Open | $200,000 | Credit Line Revolving | |
| Closed | $94,000 | New Conventional | |
| Closed | $201,000 | New Conventional | |
| Closed | $200,000 | New Conventional |
Similar Homes in the area
Source: Canopy MLS (Canopy Realtor® Association)
MLS Number: 4133823
APN: 1001873
- 273 Nicholson Ln
- 9 Oak Knoll Dr
- 181 Evergreen Hill Dr
- 68 Drexel Rd
- 66 Drexel Rd
- 294 Timberlane Dr
- 157 Karla Cir
- 31 Unity Ct
- 100 View de Lake Dr
- 44 Vista View Ct
- 221 Misty Ln
- 60 Vista View Ct
- 205 White Ash Cir
- 50 Old Highway 64 None
- 209 Red Birch Ct
- 357 Beechnut Dr
- 236 Riverwind Dr
- 241 Fairway View Dr
- 74 Plato Place
- 111 Sunset Hill Dr
