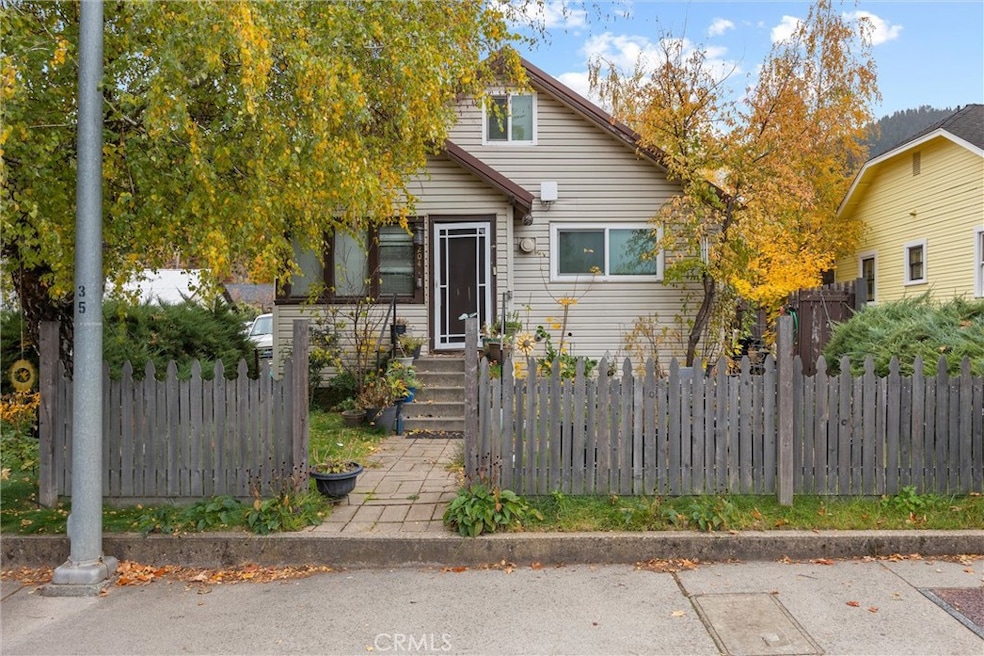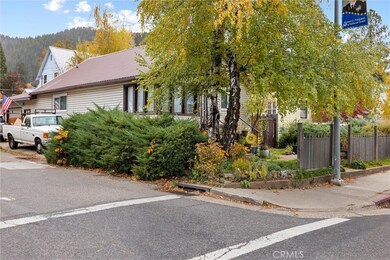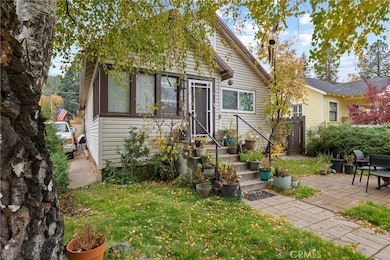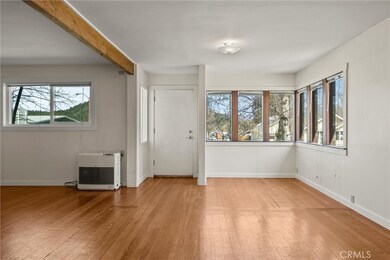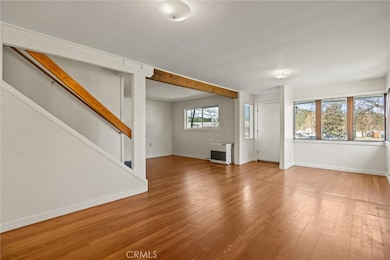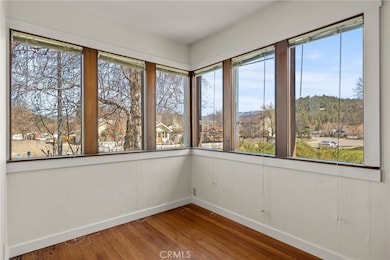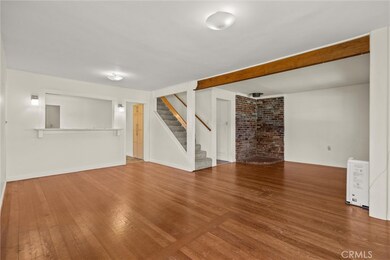
204 Main St Quincy, CA 95971
Estimated payment $1,965/month
Highlights
- Fishing
- Near a National Forest
- Wood Flooring
- Updated Kitchen
- Property is near public transit
- 3-minute walk to Plumas National Forest
About This Home
Embrace downtown Quincy living in this 2 bedroom, 1.5 bathroom home located within walking distance to all of downtown, across the street from the post office and just up the street from the shopping center and Quincy Jr/Sr. High School. Step through your front courtyard and up the steps into the renovated main story. A cozy and private living room adjoins a window filled great room that then extends to a large, bright & open kitchen. The main story primary bedroom offers its own half bath and is tucked back away from the street sides of the home. The full bathroom is located downstairs for easy access. Upstairs you will find a second bedroom with views of downtown as well as ample storage space in the hall that adjoins a bonus room that could be used as an additional bedroom, office or reading knook. The attached garage with access from the side street is vast- leaving plenty of room for both parking as well as a workshop, storage and laundry. The side yard is fenced and secure and requires little maintenance and has direct access from the garage. This is the perfect home for anyone wanting to be centrally located to downtown Quincy where everything can be enjoyed with ease. This home is ready to be embraced by a family, used for housing students by the room, or to take advantage of Quincy's hot long & short term rental market!
Home Details
Home Type
- Single Family
Est. Annual Taxes
- $2,518
Year Built
- Built in 1966 | Remodeled
Lot Details
- 3,485 Sq Ft Lot
- Property fronts a highway
- Rural Setting
- Wood Fence
- Chain Link Fence
- Corner Lot
- Rectangular Lot
- Level Lot
- Property is zoned C2
Parking
- 2 Car Attached Garage
- Single Garage Door
- On-Street Parking
Home Design
- Frame Construction
- Metal Roof
- Vinyl Siding
- Concrete Perimeter Foundation
Interior Spaces
- 1,152 Sq Ft Home
- 2-Story Property
- Bar
- Beamed Ceilings
- Great Room
- Family Room Off Kitchen
- Bonus Room
- Utility Room
- Neighborhood Views
- Attic Fan
Kitchen
- Updated Kitchen
- Open to Family Room
- Breakfast Bar
- Propane Oven
- Propane Cooktop
- Laminate Countertops
Flooring
- Wood
- Carpet
- Vinyl
Bedrooms and Bathrooms
- 2 Bedrooms | 1 Primary Bedroom on Main
- Bathroom on Main Level
- Bathtub with Shower
- Exhaust Fan In Bathroom
Laundry
- Laundry Room
- Laundry in Garage
- Washer and Electric Dryer Hookup
Outdoor Features
- Patio
- Exterior Lighting
- Front Porch
Utilities
- Heating System Uses Kerosene
- High-Efficiency Water Heater
- Propane Water Heater
Additional Features
- More Than Two Accessible Exits
- Property is near public transit
Listing and Financial Details
- Assessor Parcel Number 115071005000
- $1 per year additional tax assessments
- Seller Considering Concessions
Community Details
Overview
- No Home Owners Association
- Near a National Forest
Recreation
- Fishing
- Hunting
- Water Sports
- Hiking Trails
- Bike Trail
Map
Home Values in the Area
Average Home Value in this Area
Tax History
| Year | Tax Paid | Tax Assessment Tax Assessment Total Assessment is a certain percentage of the fair market value that is determined by local assessors to be the total taxable value of land and additions on the property. | Land | Improvement |
|---|---|---|---|---|
| 2023 | $2,518 | $173,771 | $64,251 | $109,520 |
| 2022 | $1,969 | $165,496 | $61,191 | $104,305 |
| 2021 | $1,816 | $153,237 | $56,658 | $96,579 |
| 2020 | $1,800 | $149,164 | $54,479 | $94,685 |
| 2019 | $1,729 | $143,427 | $52,384 | $91,043 |
| 2018 | $1,610 | $135,309 | $49,419 | $85,890 |
| 2017 | $1,593 | $132,006 | $49,419 | $82,587 |
| 2016 | $1,450 | $126,604 | $49,419 | $77,185 |
| 2015 | $1,421 | $125,091 | $49,419 | $75,672 |
| 2014 | $1,426 | $125,091 | $49,419 | $75,672 |
Property History
| Date | Event | Price | Change | Sq Ft Price |
|---|---|---|---|---|
| 04/14/2025 04/14/25 | Pending | -- | -- | -- |
| 04/07/2025 04/07/25 | For Sale | $315,000 | -- | $273 / Sq Ft |
Deed History
| Date | Type | Sale Price | Title Company |
|---|---|---|---|
| Interfamily Deed Transfer | -- | None Available | |
| Grant Deed | $204,000 | Fidelity Natl Title Co Of Ca |
Mortgage History
| Date | Status | Loan Amount | Loan Type |
|---|---|---|---|
| Previous Owner | $60,100 | New Conventional |
Similar Homes in Quincy, CA
Source: California Regional Multiple Listing Service (CRMLS)
MLS Number: SN25076139
APN: 115-071-005-000
- 47171 California 70
- 00000 California 70
- 380 Stephan Way
- 136 Lee Way
- 47572 California 70
- 47579 California 70
- 180 Bucks Meadow Dr
- 1007 Bucks Lake Rd
- 72 Beskeen Ln
- 1097 Lee Rd
- 1628 Manzanita Way
- 25 Redberg Ave Redberg Ave
- 1750 Lee Rd Unit 1750 LEE RD SPC 29
- 228 Forest View Dr
- 40104 California 70
- 252 Katherine St
- 2111 Pine St
- 197 2nd St
- 2133 Center St Unit 197 2nd Street
- 132 3rd St
