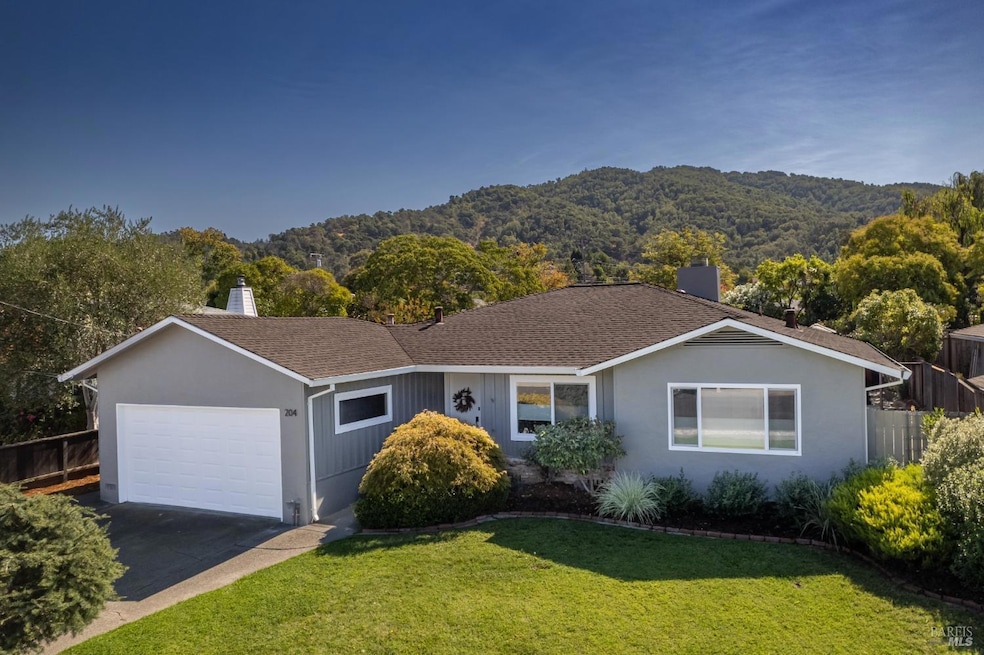
204 Mark Twain Ave San Rafael, CA 94903
Santa Venetia NeighborhoodHighlights
- View of Hills
- Wood Flooring
- Great Room
- Terra Linda High School Rated A-
- Main Floor Primary Bedroom
- Breakfast Area or Nook
About This Home
As of October 2024A welcoming landscaped front lawn, invites you to this updated single-level 1,435 sq. ft. Cape Cod retreat. Recently painted inside and out, the home features refinished hardwood floors and a remodeled chef's kitchen with Shaker-style cabinets and newer appliances. The 3Bd/2Ba layout includes an updated primary suite overlooking the serene backyard. Enjoy the spacious living room with a fireplace, and adjacent dining room that open to a private level outdoor oasis with lush bougainvillea, patio, gazebo, and additional storage. Located in the wonderful Northbridge neighborhood, with its wide streets and Community Club that offers swimming and other amenities, plus it is close to schools, dining, shopping, hiking, Civic Cener, JCC, Smart Train, Farmer's Market, and 101!
Home Details
Home Type
- Single Family
Est. Annual Taxes
- $11,575
Year Built
- Built in 1957 | Remodeled
Lot Details
- 7,523 Sq Ft Lot
- Northwest Facing Home
- Wood Fence
- Back Yard Fenced
- Landscaped
- Sprinkler System
- Garden
Parking
- 2 Car Attached Garage
- Front Facing Garage
Home Design
- Concrete Foundation
- Composition Roof
- Stucco
Interior Spaces
- 1,435 Sq Ft Home
- Brick Fireplace
- Formal Entry
- Great Room
- Formal Dining Room
- Views of Hills
Kitchen
- Breakfast Area or Nook
- Built-In Gas Oven
- Built-In Gas Range
- Microwave
- Dishwasher
- Synthetic Countertops
- Disposal
Flooring
- Wood
- Laminate
- Tile
Bedrooms and Bathrooms
- 3 Bedrooms
- Primary Bedroom on Main
- Bathroom on Main Level
- 2 Full Bathrooms
- Low Flow Toliet
- Bathtub with Shower
Laundry
- Laundry Room
- Laundry in Garage
- Dryer
- Washer
- 220 Volts In Laundry
Eco-Friendly Details
- Energy-Efficient Appliances
Outdoor Features
- Shed
- Pergola
- Front Porch
Utilities
- No Cooling
- Central Heating
Community Details
- Northbridge Subdivision
Listing and Financial Details
- Assessor Parcel Number 180-114-15
Map
Home Values in the Area
Average Home Value in this Area
Property History
| Date | Event | Price | Change | Sq Ft Price |
|---|---|---|---|---|
| 10/28/2024 10/28/24 | Sold | $1,235,000 | +7.9% | $861 / Sq Ft |
| 10/11/2024 10/11/24 | Pending | -- | -- | -- |
| 10/02/2024 10/02/24 | For Sale | $1,145,000 | -- | $798 / Sq Ft |
Tax History
| Year | Tax Paid | Tax Assessment Tax Assessment Total Assessment is a certain percentage of the fair market value that is determined by local assessors to be the total taxable value of land and additions on the property. | Land | Improvement |
|---|---|---|---|---|
| 2024 | $11,575 | $752,930 | $506,172 | $246,758 |
| 2023 | $11,309 | $738,168 | $496,248 | $241,920 |
| 2022 | $10,623 | $723,698 | $486,520 | $237,178 |
| 2021 | $10,371 | $709,513 | $476,984 | $232,529 |
| 2020 | $10,198 | $702,242 | $472,096 | $230,146 |
| 2019 | $9,819 | $688,474 | $462,840 | $225,634 |
| 2018 | $9,693 | $674,979 | $453,768 | $221,211 |
| 2017 | $9,304 | $661,747 | $444,872 | $216,875 |
| 2016 | $9,001 | $648,776 | $436,152 | $212,624 |
| 2015 | $8,543 | $639,035 | $429,604 | $209,431 |
| 2014 | $8,144 | $626,523 | $421,192 | $205,331 |
Mortgage History
| Date | Status | Loan Amount | Loan Type |
|---|---|---|---|
| Open | $926,250 | New Conventional | |
| Previous Owner | $291,000 | Adjustable Rate Mortgage/ARM | |
| Previous Owner | $300,000 | New Conventional | |
| Previous Owner | $175,000 | Credit Line Revolving |
Deed History
| Date | Type | Sale Price | Title Company |
|---|---|---|---|
| Grant Deed | $1,235,000 | Old Republic Title | |
| Grant Deed | $595,000 | Old Republic Title Company | |
| Interfamily Deed Transfer | -- | -- | |
| Interfamily Deed Transfer | -- | -- | |
| Interfamily Deed Transfer | -- | -- |
Similar Homes in San Rafael, CA
Source: Bay Area Real Estate Information Services (BAREIS)
MLS Number: 324078655
APN: 180-114-15
- 6 Steven Way
- 168 Waterside Cir
- 6 Woodoaks Dr
- 8 Mariners Cir
- 20 Washington Ave
- 264 Waterside Cir
- 107 Birch Way
- 117 Gable Ct
- 105 Hawthorne Way
- 114 Hawthorn Way
- 275 Carlsbad Ct
- 363 Glacier Way
- 1 Gable Ct
- 45 Yosemite Rd
- 141 Granlee Rd
- 365 Glacier Way
- 258 Yosemite Rd
- 23 Woodstock Ct
- 110 Sunny Oaks Dr
- 255 Channing Way
