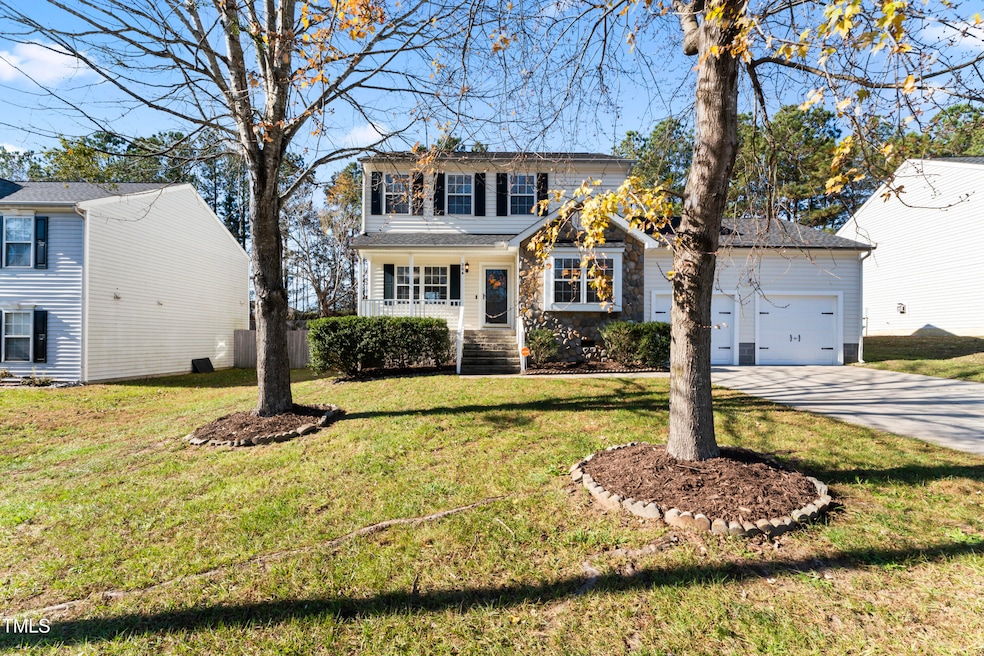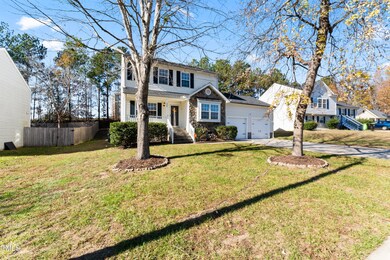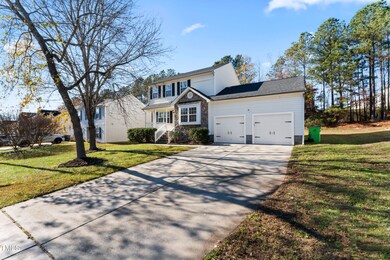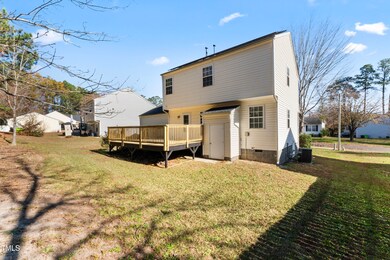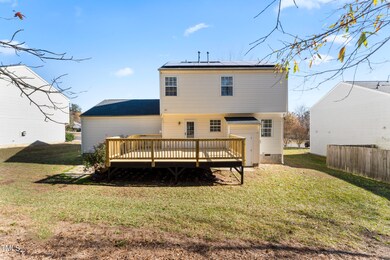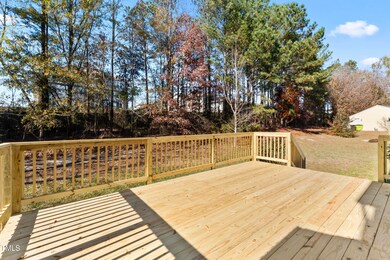
204 Mingocrest Dr Knightdale, NC 27545
Highlights
- Solar Power System
- Traditional Architecture
- Breakfast Room
- Deck
- Granite Countertops
- Front Porch
About This Home
As of March 2025Ready to Move in! This 3BR 2.5 Bath Home is ready for you and your family. Not only is it located in the heart of Knightdale with quick access to Shopping, Parks and Highways but it is sure to check off all the items on your list! The White Cabinet Kitchen has Granite Countertops, Stainless Steel Appliances and Stylish Tile Backsplash. There is a Large Living Room and a Sunny Dining Room. The 14'x20' Deck is NEW and ready for hosting or relaxing overlooking the Great Backyard. ALL of this, and a 2 Car Garage, Cute Front Porch AND Solar Panels that are completely paid off! Don't miss out on making this gem of a House your Home!
Home Details
Home Type
- Single Family
Est. Annual Taxes
- $3,756
Year Built
- Built in 2001
Lot Details
- 7,841 Sq Ft Lot
- Level Lot
- Back and Front Yard
HOA Fees
- $12 Monthly HOA Fees
Parking
- 2 Car Attached Garage
- Parking Storage or Cabinetry
- Front Facing Garage
- Garage Door Opener
- 4 Open Parking Spaces
Home Design
- Traditional Architecture
- Brick or Stone Mason
- Brick Foundation
- Shingle Roof
- Vinyl Siding
- Stone
Interior Spaces
- 1,528 Sq Ft Home
- 2-Story Property
- Ceiling Fan
- Chandelier
- Entrance Foyer
- Living Room
- Breakfast Room
- Dining Room
- Basement
- Crawl Space
- Storm Doors
- Laundry on main level
Kitchen
- Electric Cooktop
- Dishwasher
- Granite Countertops
Flooring
- Carpet
- Luxury Vinyl Tile
Bedrooms and Bathrooms
- 3 Bedrooms
- Walk-In Closet
- Walk-in Shower
Eco-Friendly Details
- Solar Power System
Outdoor Features
- Deck
- Front Porch
Schools
- Wake County Schools Elementary And Middle School
- Wake County Schools High School
Utilities
- Forced Air Heating and Cooling System
- Heating System Uses Natural Gas
- Gas Water Heater
- High Speed Internet
Community Details
- Wake HOA Timber Ridge Association, Phone Number (919) 790-5350
- Timber Ridge Subdivision
Listing and Financial Details
- Assessor Parcel Number 1744839832
Map
Home Values in the Area
Average Home Value in this Area
Property History
| Date | Event | Price | Change | Sq Ft Price |
|---|---|---|---|---|
| 03/03/2025 03/03/25 | Sold | $345,000 | -1.4% | $226 / Sq Ft |
| 01/28/2025 01/28/25 | Pending | -- | -- | -- |
| 01/06/2025 01/06/25 | Price Changed | $349,900 | -1.2% | $229 / Sq Ft |
| 12/05/2024 12/05/24 | For Sale | $354,000 | -- | $232 / Sq Ft |
Tax History
| Year | Tax Paid | Tax Assessment Tax Assessment Total Assessment is a certain percentage of the fair market value that is determined by local assessors to be the total taxable value of land and additions on the property. | Land | Improvement |
|---|---|---|---|---|
| 2024 | $3,756 | $391,846 | $85,000 | $306,846 |
| 2023 | $2,362 | $211,524 | $44,000 | $167,524 |
| 2022 | $2,282 | $211,524 | $44,000 | $167,524 |
| 2021 | $2,178 | $211,524 | $44,000 | $167,524 |
| 2020 | $2,178 | $211,524 | $44,000 | $167,524 |
| 2019 | $2,059 | $177,171 | $30,000 | $147,171 |
| 2018 | $1,941 | $177,171 | $30,000 | $147,171 |
| 2017 | $1,871 | $177,171 | $30,000 | $147,171 |
| 2016 | $1,846 | $177,171 | $30,000 | $147,171 |
| 2015 | $1,789 | $169,354 | $28,000 | $141,354 |
| 2014 | $1,727 | $169,354 | $28,000 | $141,354 |
Mortgage History
| Date | Status | Loan Amount | Loan Type |
|---|---|---|---|
| Open | $276,000 | New Conventional | |
| Previous Owner | $206,000 | New Conventional | |
| Previous Owner | $205,000 | Adjustable Rate Mortgage/ARM | |
| Previous Owner | $136,600 | New Conventional | |
| Previous Owner | $114,400 | Purchase Money Mortgage | |
| Previous Owner | $130,688 | FHA | |
| Previous Owner | $130,965 | FHA |
Deed History
| Date | Type | Sale Price | Title Company |
|---|---|---|---|
| Warranty Deed | $345,000 | None Listed On Document | |
| Warranty Deed | $205,000 | None Available | |
| Warranty Deed | -- | None Available | |
| Warranty Deed | $182,000 | None Available | |
| Warranty Deed | $143,000 | None Available | |
| Warranty Deed | $132,000 | -- |
About the Listing Agent

Serving is my life-long passion. I'm thankful I've been able to serve my family, friends, and clients since 2003. With 3 amazing kids and my husband by my side, we all become invested in you and your families. My family moved here from Long Island NY when I was 12. I attended West Millbrook Middle, Sanderson HS, and graduated from Meredith College with a degree in Marketing and Clothing & Fashion Merchandising. Being at home or on vacation with my family is my favorite place to be. In 2021 we
Kristina's Other Listings
Source: Doorify MLS
MLS Number: 10065977
APN: 1744.04-83-9832-000
- 106 Mingocrest Dr
- 208 George Pine Way Unit 110
- 111 Hickory Plains Rd
- 603 Pine Forest Trail
- 205 Hickory Plains Rd Unit Lot 44
- 7802 Flatrock Park Dr Unit Lot 131
- 236 George Pine Way
- 987 Parkstone Towne Blvd
- 983 Parkstone Towne Blvd
- 234 Palmetto Tree Way
- 622 Twain Town Dr
- 917 Widewaters Pkwy
- 0 N Smithfield Rd
- 102 Switchback St
- 1230 Sunday Silence Dr
- 313 Main St
- 1118 Oakgrove Dr
- 321 Third Ave
- 1215 Agile Dr
- 4316 Old Faison Rd
